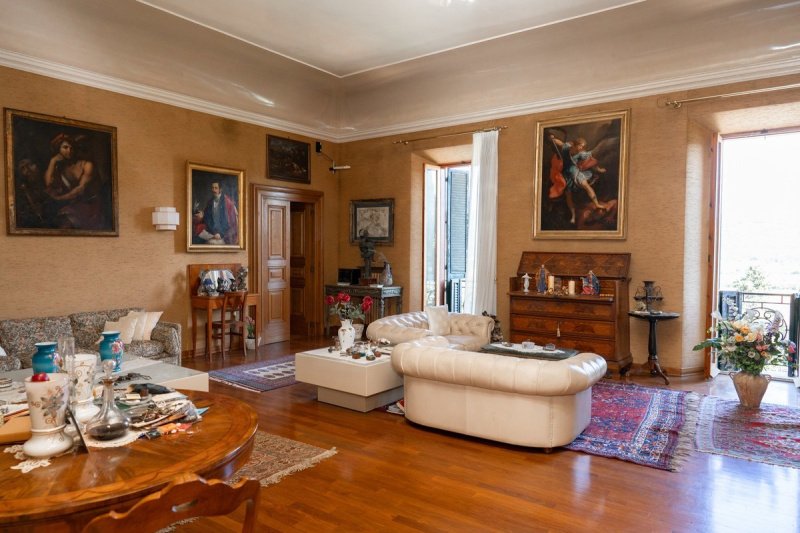3,900,000 €
11 bedrooms villa, 950 m² Monteprandone, Ascoli Piceno (province)
Main Features
garden
garage
cellar
Description
ASCOLI PICENO - MONTEPRANDONE - VILLA NICOLAI is a sumptuous complex surrounded by greenery in the splendid countryside in the province of Ascoli Piceno. The palazzo is built in the neoclassical style, dating back to the early 1700s. It was demolished and the current structure was built on top of the ruins, with modifications and embellishments over the years, like most 19th-century villas in the area. The villa consists of a central building of approx. 1,000 sqm on three floors and is divided into three completely independent residential units. Unit 1 - of approx. 100 sqm on the ground floor consisting of 1 bedroom, 1 kitchen, 1 bathroom, 1 living room. Unit 2 - of approx. 500 sqm between ground and first floor connected by an internal lift and consisting of 6 bedrooms, 3 bathrooms, 1 kitchen, 6 rooms (living room, dining room, living rooms, study...). Unit 3 - of approx. 350 sqm on the second floor and consisting of 4 bedrooms, 4 bathrooms, 1 kitchen and 3 rooms (living room, dining room, study). The villa is enriched by pictorial decorations on the vaulting, on the walls of the hall and in some rooms in neoclassical style as well as the staircase supported by slender columns. To the east is a two-storey annexe of approx. 800 square metres used as lounges and cellar overlooking a fountain of the period in worked travertine. To the west is the caretaker's house of approx. 170 sqm. There is also a tool shed of approx. 70 sqm. The park consists of gardens and woodland. The side gardens and the main avenue are bordered by truncated fluted columns with various statues. Beyond the entrance avenue and the parallel garden below, an elegant stone balustrade overlooks the large garden below, which is accessed by majestic, symmetrical brick and travertine steps. Through crags, paths and flower beds, one reaches the large wrought-iron gate that opens onto the Salaria road. The large park to the north (the Bosco), dense and thick with plants - mainly holm oaks and fir trees - opens up to the slight depression of the picturesque pond - long since drained - with its romantic little island. Villa, garden and park form an architecturally connected whole with a total area of approx. 4 hectares.
Details
- Property TypeVilla
- ConditionCompletely restored/Habitable
- Living area950 m²
- Bedrooms11
- Bathrooms8
- Garden30,000 m²
- Energy Efficiency Rating
- ReferenceVilla Nicolai
Distance from:
Distances are calculated in a straight line
- Airports
- Public transport
- Highway exit2.2 km
- Hospital5.8 km
- Coast5.5 km
- Ski resort24.5 km
What’s around this property
- Shops
- Eating out
- Sports activities
- Schools
- Pharmacy2.7 km - Pharmacy - Farmacia Comunale
- Veterinary690 m - Veterinary - Studio Veterinario Giobbi dr. Bruno
Information about Monteprandone
- Elevation273 m a.s.l.
- Total area26.37 km²
- LandformCoastal hill
- Population12820
Contact Owner
Private Owner
Private Owner
What do you think of this advert’s quality?
Help us improve your Gate-away experience by giving a feedback about this advert.
Please, do not consider the property itself, but only the quality of how it is presented.

