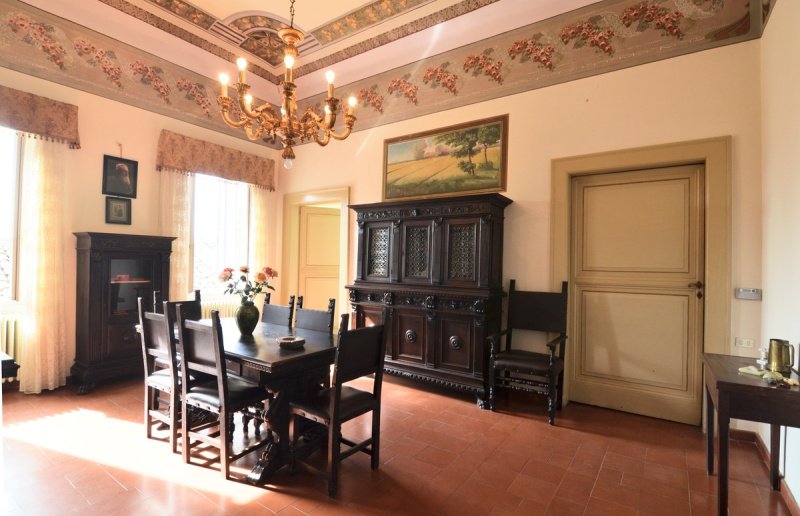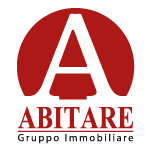$432,440
(400,000 €)
4 bedrooms top-to-bottom house, 510 m² Offida, Ascoli Piceno (province)
Main Features
garden
terrace
cellar
Description
At walking distace from the main square, in the wonderful historic center of Offida, great palace from the early 1900s.
The property for Sale sizes about 500 sqm and is spread over three levels.
On the ground floor (about 155 sqm), there is an entrance with a view on the main staircase leading to the upper floors and two rooms used as a cellar with brick cross vaults.
Following the main staircase, you can reach the first apartment of about165 sqm, consisting of a large living area, kitchen, two double bedrooms, study and bathroom.
This property is completed by a cloister that gives access to a paved courtyard of about 35 sqm and a garden of about 50 sqm.
On the second floor (about 190 sqm), there is another apartment divided with large living room, kitchen, double bedroom, study, bathroom and a room used as a worship area as well as a balcony and terrace for a total area of 15 sqm.
The peculiarity of this last apartment is that in all the rooms there are frescoes made in the construction period of the building, subsequently restored and maintained as they were originally.
The renovation of the building was carried out in several phases, in the 70s, in the 80s and the last in 2010 where a new roof was dismantled and rebuilt.
In relation to the various renovations, the palace is in excellent condition, independent heating for each floor with natural gas supply, wooden window frames with double glazing and wooden shutters, terracotta flooring over the entire surface, internal wooden doors.
Considerable charm and beauty, this property is truly unique and full of potential.
Taste, art and history are the predominant elements of this enchanting palace.
Ideal for those looking for a solution close to services, as main House or accommodation facility.
The property for Sale sizes about 500 sqm and is spread over three levels.
On the ground floor (about 155 sqm), there is an entrance with a view on the main staircase leading to the upper floors and two rooms used as a cellar with brick cross vaults.
Following the main staircase, you can reach the first apartment of about165 sqm, consisting of a large living area, kitchen, two double bedrooms, study and bathroom.
This property is completed by a cloister that gives access to a paved courtyard of about 35 sqm and a garden of about 50 sqm.
On the second floor (about 190 sqm), there is another apartment divided with large living room, kitchen, double bedroom, study, bathroom and a room used as a worship area as well as a balcony and terrace for a total area of 15 sqm.
The peculiarity of this last apartment is that in all the rooms there are frescoes made in the construction period of the building, subsequently restored and maintained as they were originally.
The renovation of the building was carried out in several phases, in the 70s, in the 80s and the last in 2010 where a new roof was dismantled and rebuilt.
In relation to the various renovations, the palace is in excellent condition, independent heating for each floor with natural gas supply, wooden window frames with double glazing and wooden shutters, terracotta flooring over the entire surface, internal wooden doors.
Considerable charm and beauty, this property is truly unique and full of potential.
Taste, art and history are the predominant elements of this enchanting palace.
Ideal for those looking for a solution close to services, as main House or accommodation facility.
Details
- Property TypeTop-to-bottom house
- ConditionCompletely restored/Habitable
- Living area510 m²
- Bedrooms4
- Bathrooms3
- Energy Efficiency Rating200
- Reference30164
Distance from:
Distances are calculated in a straight line
- Airports
- Public transport
- Highway exit9.9 km
- Hospital8.8 km - RSA
- Coast15.8 km
- Ski resort18.7 km
What’s around this property
- Shops
- Eating out
- Sports activities
- Schools
- Pharmacy170 m - Pharmacy - Farmacia Colonnella
- Veterinary8.7 km - Veterinary
Information about Offida
- Elevation293 m a.s.l.
- Total area49.6 km²
- LandformCoastal hill
- Population4770
Map
The property is located on the marked street/road.
The advertiser did not provide the exact address of this property, but only the street/road.
Google Satellite View©Google Street View©
Contact Agent
Corso Mazzini, 213, SAN BENEDETTO DEL TRONTO, Ascoli Piceno
+39 0735 577265
What do you think of this advert’s quality?
Help us improve your Gate-away experience by giving a feedback about this advert.
Please, do not consider the property itself, but only the quality of how it is presented.


