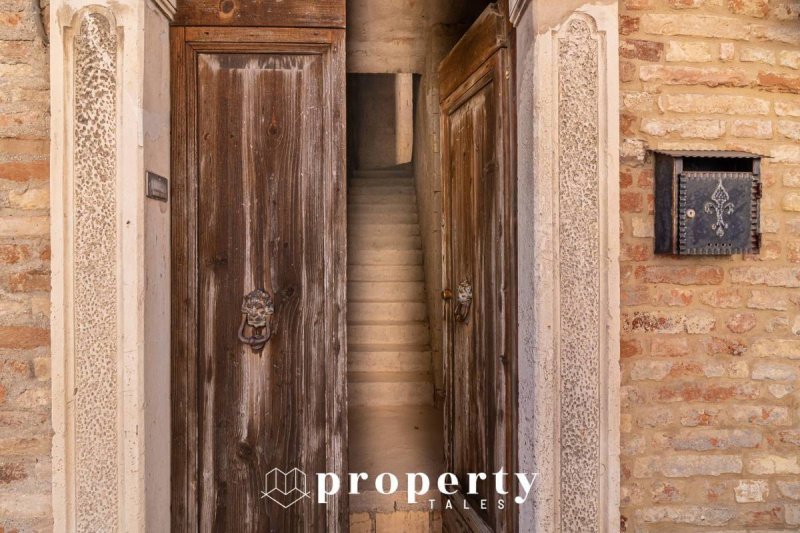POA
6 bedrooms detached house, 270 m² Ripatransone, Ascoli Piceno (province)
Description
Detached house for sale in the historic center of Ripatransone (AP), in the province of Ascoli Piceno, in the Marche region. The property is in its raw state and is about 270 square meters (See our VIDEO presentation of the property in the dedicated section).
The building is spread over 4 levels, basement, ground floor, first floor and second floor attic. Originally the project involved the construction of two real estate units, one on the ground floor and basement with living area, kitchen and bathroom in the basement and sleeping area with open loggia on the ground floor and the second real estate unit on the first and second floor with living area on the second floor with panoramic terraces and sleeping area on the first floor. The property also lends itself to the construction of a single house or the construction of an accommodation facility.
At present the building is renovated in its raw state externally finished with bricks and wooden floors but internally to be completed. Everything was built using quality materials, paying attention to recover the historical characteristics of the building as can be seen for example from the travertine portal of the main entrance.
The property is located on the main street of the country a few meters from the main square and the narrowest alley in Italy and very close to all services. It is only 10 minutes by car from the sea and the highway and about an hour from the main mountain resorts.
The building is spread over 4 levels, basement, ground floor, first floor and second floor attic. Originally the project involved the construction of two real estate units, one on the ground floor and basement with living area, kitchen and bathroom in the basement and sleeping area with open loggia on the ground floor and the second real estate unit on the first and second floor with living area on the second floor with panoramic terraces and sleeping area on the first floor. The property also lends itself to the construction of a single house or the construction of an accommodation facility.
At present the building is renovated in its raw state externally finished with bricks and wooden floors but internally to be completed. Everything was built using quality materials, paying attention to recover the historical characteristics of the building as can be seen for example from the travertine portal of the main entrance.
The property is located on the main street of the country a few meters from the main square and the narrowest alley in Italy and very close to all services. It is only 10 minutes by car from the sea and the highway and about an hour from the main mountain resorts.
Details
- Property TypeDetached house
- ConditionTo be restored
- Living area270 m²
- Bedrooms6
- Bathrooms4
- Energy Efficiency Rating
- Reference18
Distance from:
Distances are calculated in a straight line
- Airports
- Public transport
- Highway exit8.3 km
- Hospital650 m - RSA
- Coast8.2 km
- Ski resort28.1 km
What’s around this property
- Shops
- Eating out
- Sports activities
- Schools
- Pharmacy190 m - Pharmacy - Farmacia Boccabianca
- Veterinary8.6 km - Veterinary - Centro veterinario dottor Pagliarini
Information about Ripatransone
- Elevation494 m a.s.l.
- Total area74.28 km²
- LandformCoastal hill
- Population4061
Contact Agent
Via della Tintura, 8, Ascoli Piceno, Ascoli Piceno
+39 3312923233
What do you think of this advert’s quality?
Help us improve your Gate-away experience by giving a feedback about this advert.
Please, do not consider the property itself, but only the quality of how it is presented.


