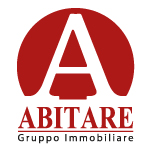555,000 €
4 bedrooms farmhouse, 380 m² Ripatransone, Ascoli Piceno (province)
Main Features
garden
terrace
garage
cellar
Description
Completely renovated farmhouse with great sea view, located just 10 km from the adriatic coast.
The building is spread over two floors as follows:
Ground floor used as a laboratory consisting of two multipurpose rooms, store room, toilet and a technical room.
First floor, reachable via a typical Marche external staircase leading to a delightful portico overlooking the sea, consisting of a large open space with kitchen and central fireplace, four bedrooms all with en-suite bathrooms.
The ground floor has the opportunity (if the customer needs it), of being used as a winery or oil mill, already having the authorization for the transformation of agricultural products, there is also provision for the installing of a cold fridge room of 8.00 ml x 4.00 ml. Possible to use a garage too.
All the materials used for the renovation are of excellent quality following the dictates of green building, exterior insulation finishing system with cork, the roof is made up of wooden beams with waterproofing insulation made up of 12 layers of cork, 9 kW photovoltaic system and solar thermal system for the production of domestic hot water.
The heating of the house is guaranteed by a heat pump with the installation of air splits in the rooms, the windows are made in PVC with double glazing and shutters which allow the building to reach energy class A.
Overall, the farmhouse measures approximately 380 sqm on two floors, with a garden of approximately 1000 sqm.
Wonderful sea view and a few km from the medieval village of Ripatransone.
>> This amazing house can be used as a private home or tourist purpouse.
>> Rent - to - buy purchase formula possible.
The building is spread over two floors as follows:
Ground floor used as a laboratory consisting of two multipurpose rooms, store room, toilet and a technical room.
First floor, reachable via a typical Marche external staircase leading to a delightful portico overlooking the sea, consisting of a large open space with kitchen and central fireplace, four bedrooms all with en-suite bathrooms.
The ground floor has the opportunity (if the customer needs it), of being used as a winery or oil mill, already having the authorization for the transformation of agricultural products, there is also provision for the installing of a cold fridge room of 8.00 ml x 4.00 ml. Possible to use a garage too.
All the materials used for the renovation are of excellent quality following the dictates of green building, exterior insulation finishing system with cork, the roof is made up of wooden beams with waterproofing insulation made up of 12 layers of cork, 9 kW photovoltaic system and solar thermal system for the production of domestic hot water.
The heating of the house is guaranteed by a heat pump with the installation of air splits in the rooms, the windows are made in PVC with double glazing and shutters which allow the building to reach energy class A.
Overall, the farmhouse measures approximately 380 sqm on two floors, with a garden of approximately 1000 sqm.
Wonderful sea view and a few km from the medieval village of Ripatransone.
>> This amazing house can be used as a private home or tourist purpouse.
>> Rent - to - buy purchase formula possible.
Details
- Property TypeFarmhouse
- ConditionCompletely restored/Habitable
- Living area380 m²
- Bedrooms4
- Bathrooms5
- Energy Efficiency Rating
- Reference32475
Distance from:
Distances are calculated in a straight line
- Airports
- Public transport
- Highway exit8.3 km
- Hospital360 m - RSA
- Coast8.4 km
- Ski resort27.8 km
What’s around this property
- Shops
- Eating out
- Sports activities
- Schools
- Pharmacy100 m - Pharmacy - Farmacia Boccabianca
- Veterinary8.7 km - Veterinary - Centro veterinario dottor Pagliarini
Information about Ripatransone
- Elevation494 m a.s.l.
- Total area74.28 km²
- LandformCoastal hill
- Population4061
Map
The property is located on the marked street/road.
The advertiser did not provide the exact address of this property, but only the street/road.
Google Satellite View©Google Street View©
Contact Agent
Corso Mazzini, 213, SAN BENEDETTO DEL TRONTO, Ascoli Piceno
+39 0735 577265 +39 3931914770
What do you think of this advert’s quality?
Help us improve your Gate-away experience by giving a feedback about this advert.
Please, do not consider the property itself, but only the quality of how it is presented.


