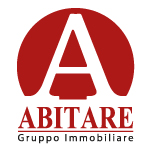950,000 €
6 bedrooms hamlet, 2805 m² Ripatransone, Ascoli Piceno (province)
Main Features
garden
terrace
garage
cellar
Description
In a hilly position, a few kilometers from the Adriatic coast, a former rural complex dating back to the end of the 1700s, called "Fattoria Merli".
The complex is made up of a main building, a private church and some surrounding annexes, all to be restored.
The main building, of considerable historical and representative importance, has a surface area of approximately 1465 sqm. spread over three levels and is composed as follows:
Ground floor of approximately 600 smq, has an important entrance with "cobblestone" flooring where in the past horses entered with carriages.
Furthermore, there are large rooms used as cellars with vaulted ceilings and Macerata vaults. On this floor there are still the large wooden "vats" that were used for storing wine.
On the first floor, of approximately 435 sqm, there is the main home of the Counts, divided into various rooms including hallways, living room, kitchens and bedrooms, but the peculiarity is the large terrace of approximately 170 sqm. with exposure towards the Tesino valley with a view of the surrounding villages.
Second floor (attic), of approximately 430 sqm. there are attics with heights that vary from mt. 3.60 to m. 0.40, with any central surface to be recovered for residential purposes.
A great peculiarity of this real estate complex is the presence of a private consecrated church, it has been renovated and the ancient frescoes have also been restored.
The farm is also made up of four other buildings, with a further surface area of approximately 1340 m2. mainly for warehouse use, while a small portion of approximately 70 sqm. it is intended for habitation.
These annexes were previously storage rooms for agricultural materials and shops for the reSale of wine, all serving the agricultural company.
The property includes a totally flat courtyard of approximately 5000 sqm. which surrounds all the properties and another plot of agricultural land of approximately a further 5000 sqm. which can be used for car parks.
The farm is only 5 km from the municipality of Grottammare and is easily accessible by any car.
Definitely an excellent opportunity for those who are looking for a unique property a few steps from the sea and away from the daily chaos.
Also suitable for tourist purposes given the versatility of the buildings and their potential or for multiple families.
The complex is made up of a main building, a private church and some surrounding annexes, all to be restored.
The main building, of considerable historical and representative importance, has a surface area of approximately 1465 sqm. spread over three levels and is composed as follows:
Ground floor of approximately 600 smq, has an important entrance with "cobblestone" flooring where in the past horses entered with carriages.
Furthermore, there are large rooms used as cellars with vaulted ceilings and Macerata vaults. On this floor there are still the large wooden "vats" that were used for storing wine.
On the first floor, of approximately 435 sqm, there is the main home of the Counts, divided into various rooms including hallways, living room, kitchens and bedrooms, but the peculiarity is the large terrace of approximately 170 sqm. with exposure towards the Tesino valley with a view of the surrounding villages.
Second floor (attic), of approximately 430 sqm. there are attics with heights that vary from mt. 3.60 to m. 0.40, with any central surface to be recovered for residential purposes.
A great peculiarity of this real estate complex is the presence of a private consecrated church, it has been renovated and the ancient frescoes have also been restored.
The farm is also made up of four other buildings, with a further surface area of approximately 1340 m2. mainly for warehouse use, while a small portion of approximately 70 sqm. it is intended for habitation.
These annexes were previously storage rooms for agricultural materials and shops for the reSale of wine, all serving the agricultural company.
The property includes a totally flat courtyard of approximately 5000 sqm. which surrounds all the properties and another plot of agricultural land of approximately a further 5000 sqm. which can be used for car parks.
The farm is only 5 km from the municipality of Grottammare and is easily accessible by any car.
Definitely an excellent opportunity for those who are looking for a unique property a few steps from the sea and away from the daily chaos.
Also suitable for tourist purposes given the versatility of the buildings and their potential or for multiple families.
Details
- Property TypeHamlet
- ConditionTo be restored
- Living area2805 m²
- Bedrooms6
- Bathrooms3
- Land5,000 m²
- Garden5,000 m²
- Energy Efficiency Rating
- Reference32478
Distance from:
Distances are calculated in a straight line
- Airports
- Public transport
- Highway exit8.3 km
- Hospital220 m - RSA
- Coast8.5 km
- Ski resort27.5 km
What’s around this property
- Shops
- Eating out
- Sports activities
- Schools
- Pharmacy240 m - Pharmacy
- Veterinary8.6 km - Veterinary - Centro veterinario dottor Pagliarini
Information about Ripatransone
- Elevation494 m a.s.l.
- Total area74.28 km²
- LandformCoastal hill
- Population4061
Contact Agent
Corso Mazzini, 213, SAN BENEDETTO DEL TRONTO, Ascoli Piceno
+39 0735 577265 +39 3931914770
What do you think of this advert’s quality?
Help us improve your Gate-away experience by giving a feedback about this advert.
Please, do not consider the property itself, but only the quality of how it is presented.


