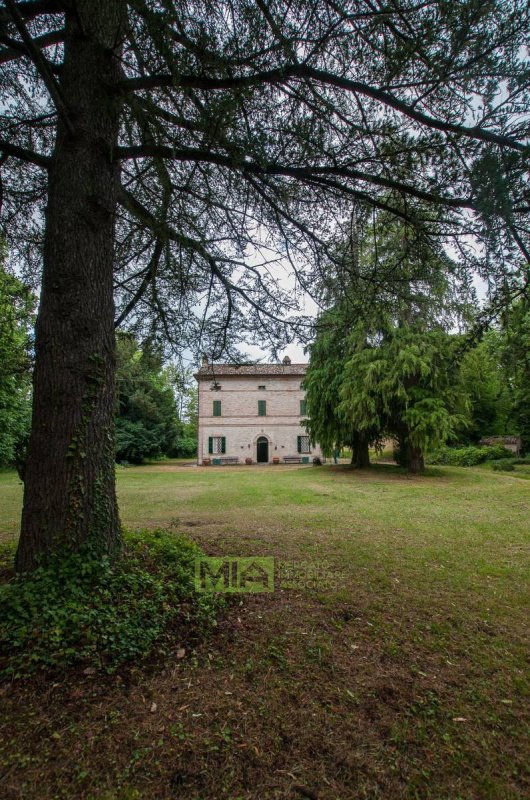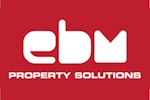POA
Apartment, 1000 m² Rotella, Ascoli Piceno (province)
Description
At one of the most charming corners of the Marche region, where the natural frame of great beauty overlooks the Sibillini Mountains, the Valle dell'Aso and that of the Tesino is the property called "TENUTA DI ROVIINO". The real estate asset is one of a kind for size, articulation, type differentiation and localization. For these reasons, the real estate complex determines a high potential in terms of ROI (Return on Investment) which is further strengthened considering the large declination that can be provided for the individual resources (tourism, real estate, didactic, agricultural) and, consequently, the real capacity to attract investors and partners. Of great importance is the central position of the property compared to the main poles of tourist or service attraction: short, in fact, is the distance that allows you to reach the Adriatic Riviera (Grottammare 25 km), the Sibillini National Park (Montemonaco 35 km), the main ski resorts (Montagna dei Fiori 30 km), the capital of Province and Città d'Arte Ascoli Piceno (20 km). The property called "TENUTA DI ROVERINO" is spread over an area of about 121.72.70, with buildings above it all, agricultural accessories, a real estate complex called "Borghetto Farmhouse" and the manor villa.
DOUBLE VILLA It is an ancient country house wisely converted into a kind home. The building complex consists of a main building of a total of 430 square meters, on three floors, with an adjoining and appurtenant centuries-old park with Lebanon cedars and native pine trees with related small tool sheds.
THE FACTORY OF THE Borghetto The real estate complex called the "FATTORIA DEL Borghetto" is a multifaceted core of properties with the most varied destinations and potential. The same consists of two sub-nucleus, and precisely the "farm of the hamlet" properly called and the area of the bovine stables and a fattening center. The "farmhouse of the hamlet" properly called consists of: a) from a real estate unit for use as a tool shed on the ground floor of around 258 square meters; b) from a real estate unit consisting of a warehouse, horse stall and complexive area shed of about 52 square meters; c) from a real estate unit for use as a mill and storage on the ground floor of a total of 150 square meters; d) a real estate unit consisting of warehouses, offices and horse stalls with a total area of about 310 square meters; e) from a real estate unit for residential use and warehouses with adjoining and appurtenant consecrated church of the 700s, with a total area of approximately 894 square meters; f) from a real estate unit to its completely renovated farmhouse structure outside and inside in an advanced state of renovation, with a total area of about 600 square meters; g) from a real estate unit for cellar, warehouses and houses with a total area of around 560 square meters; The area of the bovine stables and the fattening center consists of 5 technical buildings for a total of 2.220 square meters. It should be noted that between the sub-nucleum of the Farm proper and the sub-nucleum "valves and fattening center" there is a real estate unit for residential use and warehouses on three floors, with courtyard and outbuildings of about 900 square meters.
THE COSIDDECT "FABBRICATI SPARRI" The estate of Rovetino as mentioned is developed as a farm of a total of 121.72.70 hectares, on which there are in addition to the splendid Villa and the pleasant Fattoria del Boghetto (composed of a farmhouse, residential units, church, warehouse and stables), another 3 panoramic buildings, with appurtenant agricultural accessories.
LAND: the estate is enhanced by a land of about 100 hectares, of which 85 are arable land
DOUBLE VILLA It is an ancient country house wisely converted into a kind home. The building complex consists of a main building of a total of 430 square meters, on three floors, with an adjoining and appurtenant centuries-old park with Lebanon cedars and native pine trees with related small tool sheds.
THE FACTORY OF THE Borghetto The real estate complex called the "FATTORIA DEL Borghetto" is a multifaceted core of properties with the most varied destinations and potential. The same consists of two sub-nucleus, and precisely the "farm of the hamlet" properly called and the area of the bovine stables and a fattening center. The "farmhouse of the hamlet" properly called consists of: a) from a real estate unit for use as a tool shed on the ground floor of around 258 square meters; b) from a real estate unit consisting of a warehouse, horse stall and complexive area shed of about 52 square meters; c) from a real estate unit for use as a mill and storage on the ground floor of a total of 150 square meters; d) a real estate unit consisting of warehouses, offices and horse stalls with a total area of about 310 square meters; e) from a real estate unit for residential use and warehouses with adjoining and appurtenant consecrated church of the 700s, with a total area of approximately 894 square meters; f) from a real estate unit to its completely renovated farmhouse structure outside and inside in an advanced state of renovation, with a total area of about 600 square meters; g) from a real estate unit for cellar, warehouses and houses with a total area of around 560 square meters; The area of the bovine stables and the fattening center consists of 5 technical buildings for a total of 2.220 square meters. It should be noted that between the sub-nucleum of the Farm proper and the sub-nucleum "valves and fattening center" there is a real estate unit for residential use and warehouses on three floors, with courtyard and outbuildings of about 900 square meters.
THE COSIDDECT "FABBRICATI SPARRI" The estate of Rovetino as mentioned is developed as a farm of a total of 121.72.70 hectares, on which there are in addition to the splendid Villa and the pleasant Fattoria del Boghetto (composed of a farmhouse, residential units, church, warehouse and stables), another 3 panoramic buildings, with appurtenant agricultural accessories.
LAND: the estate is enhanced by a land of about 100 hectares, of which 85 are arable land
This text has been automatically translated.
Details
- Property TypeApartment
- ConditionCompletely restored/Habitable
- Living area1000 m²
- Energy Efficiency Rating
- Reference113768
Distance from:
Distances are calculated in a straight line
- Public transport
> 20 km - Bus stop
- Coast26.8 km
- Ski resort19.6 km
Information about Rotella
- Elevation395 m a.s.l.
- Total area27.44 km²
- LandformInland hill
- Population834
Contact Agent
Via Roma 22, Comunanza, Ascoli Piceno
+39334 6588200 / +393332014940
What do you think of this advert’s quality?
Help us improve your Gate-away experience by giving a feedback about this advert.
Please, do not consider the property itself, but only the quality of how it is presented.


