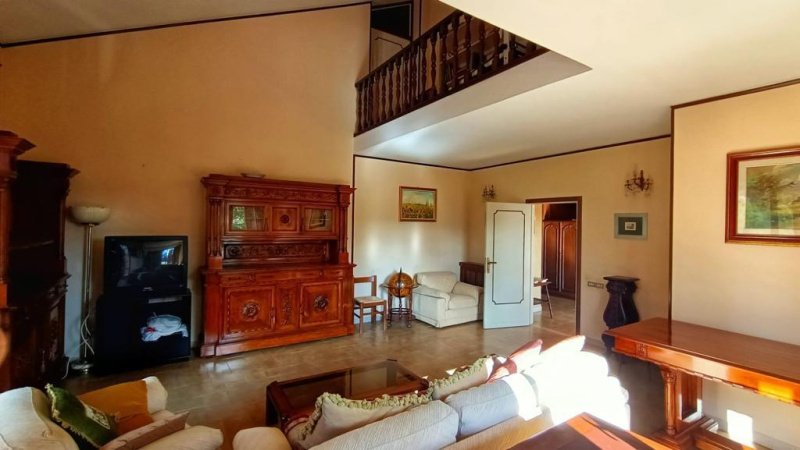Negotiable
250,000 €
4 bedrooms villa, 400 m² Venarotta, Ascoli Piceno (province)
Description
Large detached house with large garden and parking area in front located in Venarotta (Ascoli piceno), just 8 km from the provincial capital, a few meters from the historic center of the village, and forty minutes from the sea.
The property, located in a panoramic position, overlooking the surrounding mountains and the historic center of the village, has a total size of around 400 sq.m spread over three different levels.
In the first level (of a total of about 160 square meters) there is space a large convivial room used as a rustic with cooking area, fireplace, wood-burning oven and large central table, equipped with a bathroom and connected to large rooms for the time being used only as cellars and utility rooms but with great potential.
On the first level (of a total of around 128 square meters) there is the living area of the house with an important entrance and a staircase finished in wood of great impact on the background. On the right is a kitchen area and a dining room both already furnished with elegant fine finishes. On the left (side with better south-east exposure) there is a large living area with double height, very bright, tastefully furnished and solid wood furniture. Finally, the floor is completed by a study and a bathroom. The north - east - south sides of the floor are also surrounded by a large perimeter terrace (of about 60 square meters) that makes all the main rooms of the living area communicating and enhance its usability in the hot months.
On the second level there is a sleeping area with three large bedrooms, two bathrooms, one large, and a room today used as a storeroom but easily converted into a fourth bedroom. Also on this level there are two panoramic perimeter terraces.
The garden completely surrounds the house with fruit essences and tall palms, there is the possibility of creating a new garage area using an volume of an old tool shed, there is also a well and a part of the plot around the house is building. The whole area in front is covered in stone and everything is surrounded by high fences and gates that certainly make it a safe home.
Despite the recent seismic past of the area, the villa is not damaged.
The house is urbanized by talking and therefore suitable for proceeding to the 110 bonuses.
The property, located in a panoramic position, overlooking the surrounding mountains and the historic center of the village, has a total size of around 400 sq.m spread over three different levels.
In the first level (of a total of about 160 square meters) there is space a large convivial room used as a rustic with cooking area, fireplace, wood-burning oven and large central table, equipped with a bathroom and connected to large rooms for the time being used only as cellars and utility rooms but with great potential.
On the first level (of a total of around 128 square meters) there is the living area of the house with an important entrance and a staircase finished in wood of great impact on the background. On the right is a kitchen area and a dining room both already furnished with elegant fine finishes. On the left (side with better south-east exposure) there is a large living area with double height, very bright, tastefully furnished and solid wood furniture. Finally, the floor is completed by a study and a bathroom. The north - east - south sides of the floor are also surrounded by a large perimeter terrace (of about 60 square meters) that makes all the main rooms of the living area communicating and enhance its usability in the hot months.
On the second level there is a sleeping area with three large bedrooms, two bathrooms, one large, and a room today used as a storeroom but easily converted into a fourth bedroom. Also on this level there are two panoramic perimeter terraces.
The garden completely surrounds the house with fruit essences and tall palms, there is the possibility of creating a new garage area using an volume of an old tool shed, there is also a well and a part of the plot around the house is building. The whole area in front is covered in stone and everything is surrounded by high fences and gates that certainly make it a safe home.
Despite the recent seismic past of the area, the villa is not damaged.
The house is urbanized by talking and therefore suitable for proceeding to the 110 bonuses.
This text has been automatically translated.
Details
- Property TypeVilla
- ConditionCompletely restored/Habitable
- Living area400 m²
- Bedrooms4
- Bathrooms4
- Energy Efficiency Rating
- ReferenceVilla con giardino
Distance from:
Distances are calculated in a straight line
- Airports
- Public transport
- Highway exit12.4 km
- Hospital8.6 km - Casa di Cura Villa San Marco
- Coast32.9 km
- Ski resort12.9 km
What’s around this property
- Shops
- Eating out
- Sports activities
- Schools
- Pharmacy4.3 km - Pharmacy - Farmacia Celani
- Veterinary6.7 km - Veterinary
Information about Venarotta
- Elevation421 m a.s.l.
- Total area30.21 km²
- LandformInland hill
- Population1929
Contact Owner
Private Owner
Giuseppe De Santis
Via Gradisca 13, SAN BENEDETTO DEL TRONTO, AP
3296188510
What do you think of this advert’s quality?
Help us improve your Gate-away experience by giving a feedback about this advert.
Please, do not consider the property itself, but only the quality of how it is presented.

