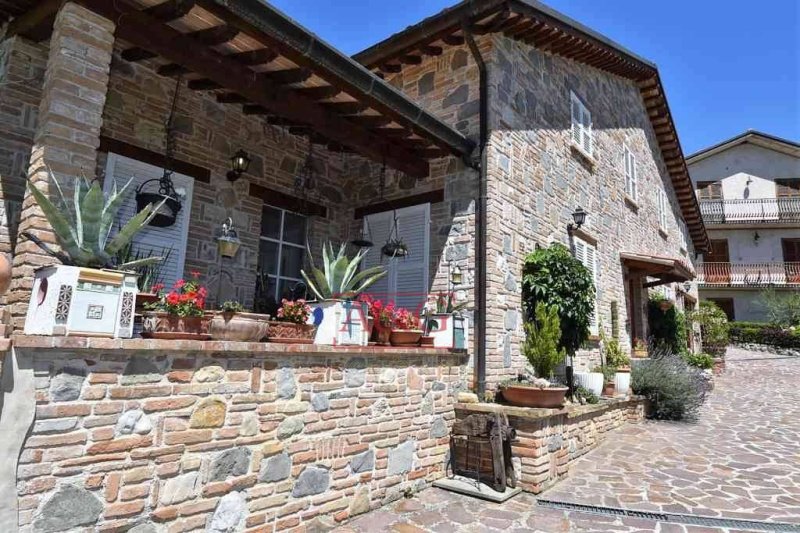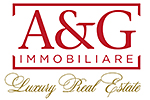R$1,026,608
(190,000 €)
4 bedrooms detached house, 162 m² Amandola, Fermo (province)
Main Features
garden
terrace
Description
House Callugo, with private garden for sale in Amandola, Fermo, Marche, Italia.
Everybody dreams to live in a small hamlet, perched in the beautiful views of the Sibillini mountains, in a cosy and elegant home......this dream could come true with this property!
Here are the details of this house: it is a building built before 1967 which has been extensively renovated in the year 95/96 , reconstructed after being demolished , with stones used for the main walls, concrete ceilings, insulation and isolation of the roof. A nice porch has been created next to the kitchen where there is also a nice garden, ideal for outdoor summer lunches. Windows are white and in wood with termic glass , protected by external shutters. Internal doors are white, in solid wood and the floor is in cotto.
This nicely restored house consits of a livingroom with fireplace, a dining room, a kitchen with fireplace with BBQ area and a porch, bathroom and garage at the ground floor;then an internal straircase leads on the first floor which consists of 3 bedrooms and a bathroom.
The house enjoys an easy access and it has two driveway entrances protected by automatic gates;
it also comes up with a large common area.
Everybody dreams to live in a small hamlet, perched in the beautiful views of the Sibillini mountains, in a cosy and elegant home......this dream could come true with this property!
Here are the details of this house: it is a building built before 1967 which has been extensively renovated in the year 95/96 , reconstructed after being demolished , with stones used for the main walls, concrete ceilings, insulation and isolation of the roof. A nice porch has been created next to the kitchen where there is also a nice garden, ideal for outdoor summer lunches. Windows are white and in wood with termic glass , protected by external shutters. Internal doors are white, in solid wood and the floor is in cotto.
This nicely restored house consits of a livingroom with fireplace, a dining room, a kitchen with fireplace with BBQ area and a porch, bathroom and garage at the ground floor;then an internal straircase leads on the first floor which consists of 3 bedrooms and a bathroom.
The house enjoys an easy access and it has two driveway entrances protected by automatic gates;
it also comes up with a large common area.
Details
- Property TypeDetached house
- ConditionCompletely restored/Habitable
- Living area162 m²
- Bedrooms4
- Bathrooms2
- Garden100 m²
- Energy Efficiency RatingKWh/mq 405.95
- Reference13310 - 08/B
Distance from:
Distances are calculated in a straight line
Distances are calculated from the center of the city.
The exact location of this property was not specified by the advertiser.
- Coast41.2 km
- Ski resort8.8 km
Information about Amandola
- Elevation500 m a.s.l.
- Total area69.49 km²
- LandformInland hill
- Population3355
Map
The property is located within the highlighted Municipality.
The advertiser has chosen not to show the exact location of this property.
Google Satellite View©
Contact Agent
Via Ascenziani, 19, Amandola, Fermo (FM)
0736 84 7681; +39 335 427677
What do you think of this advert’s quality?
Help us improve your Gate-away experience by giving a feedback about this advert.
Please, do not consider the property itself, but only the quality of how it is presented.


