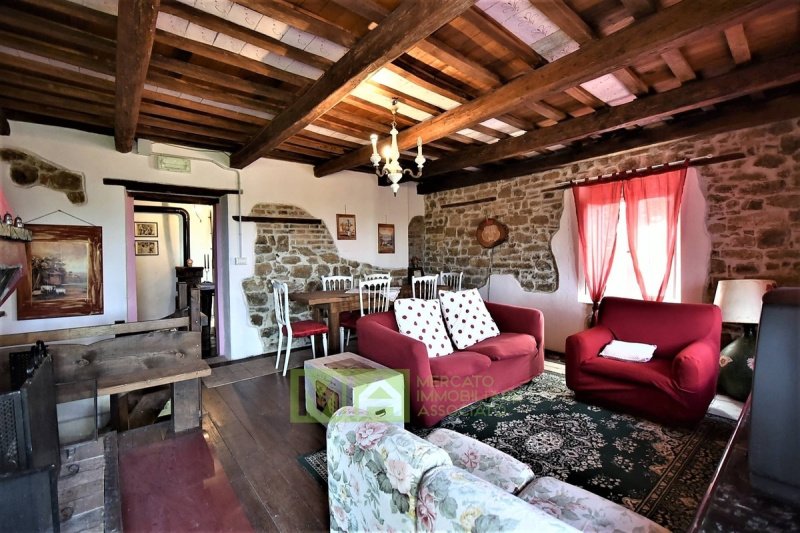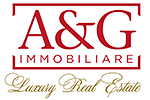90,000 €
3 bedrooms detached house, 166 m² Amandola, Fermo (province)
Main Features
garden
Description
"House of memories" with garden , small above-ground pool, agricultural land for sale in Amandola, Fermo, Marche, Italia.
Inside an old country hamlet is this characteristic home that, thus being attached to another one, still enjoys a full privacy; it comes with a private courtyard , partly used as parking, partly as garden , all fenced and protected with two driveway gates.
The property, built before 1967, has been perfectly maintained and it is now being used as holiday home. The house is furnished with taste also using old, country materials.
It is split between 3 floors where at the ground floor is the entrance , livingroom, kitchnette with fireplace, bar corner/cellar, bedroom, dinette with panoramic window overlooking the garden, bathroom and , finally, a comfortable portico where enjoy al fresco meals in the summer hot days.
The first floor , accessible from two staircases (one external and one internal in wood) consists of: elegant livingroom with exposed stone walls, en suite bedroom, bathroom and a corridor with a french window leading out to a small terrace; then an internal staircase leads to the loft which hosts two large bedrooms.
The property, enhanced by various fruit trees, centuries-old oaks, elms and floral plants, also has a land of approximately 16,000 m2, partly arable and partly wooded, where there is a wooden structure for the horses.
The house is currently uninhabitable due to small problems that can be fixed by the buyer according to his needs.
Contact us for further information!
Inside an old country hamlet is this characteristic home that, thus being attached to another one, still enjoys a full privacy; it comes with a private courtyard , partly used as parking, partly as garden , all fenced and protected with two driveway gates.
The property, built before 1967, has been perfectly maintained and it is now being used as holiday home. The house is furnished with taste also using old, country materials.
It is split between 3 floors where at the ground floor is the entrance , livingroom, kitchnette with fireplace, bar corner/cellar, bedroom, dinette with panoramic window overlooking the garden, bathroom and , finally, a comfortable portico where enjoy al fresco meals in the summer hot days.
The first floor , accessible from two staircases (one external and one internal in wood) consists of: elegant livingroom with exposed stone walls, en suite bedroom, bathroom and a corridor with a french window leading out to a small terrace; then an internal staircase leads to the loft which hosts two large bedrooms.
The property, enhanced by various fruit trees, centuries-old oaks, elms and floral plants, also has a land of approximately 16,000 m2, partly arable and partly wooded, where there is a wooden structure for the horses.
The house is currently uninhabitable due to small problems that can be fixed by the buyer according to his needs.
Contact us for further information!
Details
- Property TypeDetached house
- ConditionCompletely restored/Habitable
- Living area166 m²
- Bedrooms3
- Bathrooms2
- Land1.6 ha
- Garden260 m²
- Energy Efficiency RatingKWh/mq 374.10
- Reference13355-104
Distance from:
Distances are calculated in a straight line
Distances are calculated from the center of the city.
The exact location of this property was not specified by the advertiser.
- Coast41.2 km
- Ski resort8.8 km
Information about Amandola
- Elevation500 m a.s.l.
- Total area69.49 km²
- LandformInland hill
- Population3355
Map
The property is located within the highlighted Municipality.
The advertiser has chosen not to show the exact location of this property.
Google Satellite View©
Contact Agent
Via Ascenziani, 19, Amandola, Fermo (FM)
0736 84 7681; +39 335 427677
What do you think of this advert’s quality?
Help us improve your Gate-away experience by giving a feedback about this advert.
Please, do not consider the property itself, but only the quality of how it is presented.


