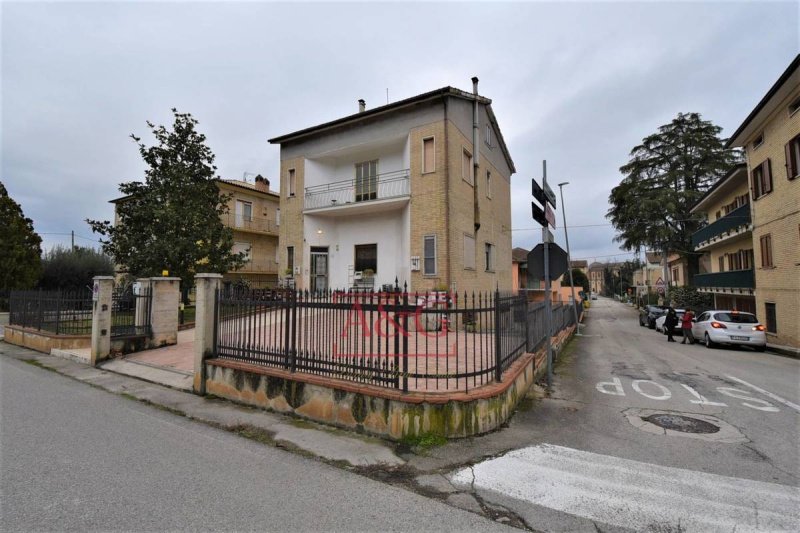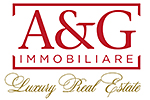280,000 €
4 bedrooms detached house, 280 m² Falerone, Fermo (province)
Main Features
garden
terrace
garage
cellar
Description
Detached House with Large Courtyard and Garage for Sale in Falerone, Fermo, Marche Region, Italy
This charming detached house is spread over four levels, offering spacious and functional living areas perfect for a large family or those seeking a versatile living solution. The property, built before 1967 with a reinforced concrete structure, is located in the Piane di Falerone area, a strategic and quiet location close to all essential services.
The property includes two independent apartments, a spacious attic, a large garage and workshop on the basement level, as well as a second external garage of approximately 70 sqm. Everything is surrounded by a private courtyard of about 620 sqm, ideal for relaxing or creating a private garden.
Living Space Details:
Basement Level: Garage and workshop totaling approximately 130 sqm, ideal for multiple car parking or for use as a workshop or artisan space.
Ground Floor: Apartment of about 95 sqm, renovated in 1983, featuring independent heating and fully updated systems. It includes a living room, dining room, kitchen, one double bedroom, one single bedroom with balcony, and a bathroom. The spaces are bright and well-organized, ideal for family life or for those who appreciate comfort.
First Floor: Apartment of about 95 sqm, in good overall condition with functioning systems (though in need of updating). It consists of an entrance hall, dining area with utility zone, kitchen, living room, two double bedrooms, a bathroom, and a balcony. The layout offers plenty of room for customization to suit the future owner's needs.
Second Floor: Attic of about 90 sqm, an additional useful space perfect for storage, a hobby room, or potentially convertible into living space.
Additional Features:
External Garage: Approximately 70 sqm, located in the courtyard.
Private Courtyard: Approximately 620 sqm, great for developing a garden, adding a play area, or setting up an outdoor pergola for relaxing moments.
This property is an ideal solution for those seeking a flexible home with the potential to be divided into multiple living units. It represents a perfect combination of practicality, space, and tranquility.
Don't miss this unique opportunity!
This charming detached house is spread over four levels, offering spacious and functional living areas perfect for a large family or those seeking a versatile living solution. The property, built before 1967 with a reinforced concrete structure, is located in the Piane di Falerone area, a strategic and quiet location close to all essential services.
The property includes two independent apartments, a spacious attic, a large garage and workshop on the basement level, as well as a second external garage of approximately 70 sqm. Everything is surrounded by a private courtyard of about 620 sqm, ideal for relaxing or creating a private garden.
Living Space Details:
Basement Level: Garage and workshop totaling approximately 130 sqm, ideal for multiple car parking or for use as a workshop or artisan space.
Ground Floor: Apartment of about 95 sqm, renovated in 1983, featuring independent heating and fully updated systems. It includes a living room, dining room, kitchen, one double bedroom, one single bedroom with balcony, and a bathroom. The spaces are bright and well-organized, ideal for family life or for those who appreciate comfort.
First Floor: Apartment of about 95 sqm, in good overall condition with functioning systems (though in need of updating). It consists of an entrance hall, dining area with utility zone, kitchen, living room, two double bedrooms, a bathroom, and a balcony. The layout offers plenty of room for customization to suit the future owner's needs.
Second Floor: Attic of about 90 sqm, an additional useful space perfect for storage, a hobby room, or potentially convertible into living space.
Additional Features:
External Garage: Approximately 70 sqm, located in the courtyard.
Private Courtyard: Approximately 620 sqm, great for developing a garden, adding a play area, or setting up an outdoor pergola for relaxing moments.
This property is an ideal solution for those seeking a flexible home with the potential to be divided into multiple living units. It represents a perfect combination of practicality, space, and tranquility.
Don't miss this unique opportunity!
Details
- Property TypeDetached house
- ConditionCompletely restored/Habitable
- Living area280 m²
- Bedrooms4
- Bathrooms3
- Energy Efficiency Rating326,70 kwh_m2
- Reference114804
Distance from:
Distances are calculated in a straight line
- Airports
- Public transport
- Highway exit26.9 km
- Hospital15.4 km - Ospedale di Petritoli
- Coast27.8 km
- Ski resort21.5 km
What’s around this property
- Shops
- Eating out
- Sports activities
- Schools
6.3 km - School - Scuola Secondaria di primo grado G. Cestoni
21.0 km - University - Università degli Studi di Macerata - Dipartimento di Beni Culturali
21.8 km - Higher education institution - Istituto Tecnico Agrario e Istituto professionale servizi per l'agricoltura e lo sviluppo rurale - Giuseppe Garibaldi
- Pharmacy4.5 km - Pharmacy - Farmacia Montappone
- Veterinary4.8 km - Veterinary - Ambulatorio Veterinario Dr. Emanuele Valla
Information about Falerone
- Elevation432 m a.s.l.
- Total area24.61 km²
- LandformInland hill
- Population3138
Contact Agent
Via Ascenziani, 19, Amandola, Fermo (FM)
0736 84 7681; +39 335 427677
What do you think of this advert’s quality?
Help us improve your Gate-away experience by giving a feedback about this advert.
Please, do not consider the property itself, but only the quality of how it is presented.


