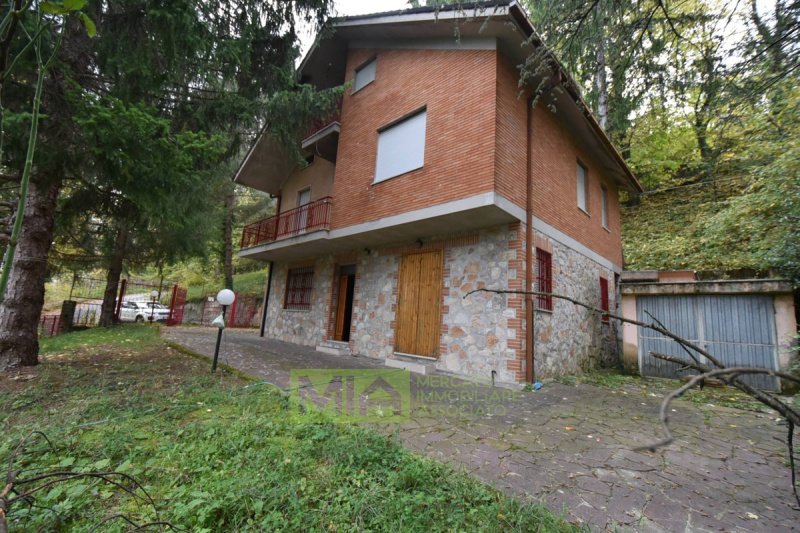180,000 €
5 bedrooms detached house, 180 m² Montefortino, Fermo (province)
Main Features
Description
The Villa ,built around the 80's , matches the building features of the area where at the ground floor the exposed mountain stone walls come out while on the first and second floor concrete walls are covered with red bricks . The structure is really sound and perfectly maintained although internal materials are quite old; all utilities are still working. The property comes up with a large fenced plot of land , protected with a wrought iron gate which leads to a large courtyard , partly paved and partly a garden in need of maintainance.
The villa, with double access, consists of: living area at the ground floor with an imponent fireplace, kitchnette and a storage; then from a spiral staircase you get onto the1st floor which offers 2 double and 1 single bedrooms, study, a bathroom, a balcony.
This floor could also be reached by an external staircase ; the top floor (loft) accessed by a bad wooden staircase, consists of two double and a single bedrooms, a bathroom and a small terrace.
The property ends up with a garage and a green garden planted mainly with firs.
Right price for this interesting Villa!
Details
- Property Type
- Detached house
- Condition
- Completely restored/Habitable
- Living area
- 180 m²
- Bedrooms
- 5
- Bathrooms
- 2
- Garden
- 600 m²
- Energy Efficiency Rating
- 299,35 kwh_m2
- Reference
- 11558-70
Distance from:
- Airports
70.0 km - Perugia PEG - S. Egidio
74.0 km - Ancona AOI - Falconara
90.0 km - Pescara PSR - Pasquale Liberi
133.0 km - Rimini RMI - Miramare
- Highway exit
- 26.4 km
- Hospital
- 4.6 km - Ospedale Vittorio Emanuele II
- Coast
- 43.2 km
- Ski resort
- 8.5 km
What’s around this property
- Shops
10.7 km - Convenience shop
10.8 km - Bakery - Granforno
12.5 km - Supermarket
13.7 km - Greengrocery - Frutteria
- Eating out
250 m - Restaurant
4.1 km - Ice cream shop - Casa del gelato Antida
4.2 km - Cafe - Gran Caffè Belli
4.4 km - Bar - Osteria del nonno
- Sports activities
3.3 km - Sport centre - atletica/calcio
7.1 km - Horse riding - Centro Ippico San Lorenzo
20.8 km - Gym - Fisiozone Fisioterapia
32.3 km - Golf club - Sibilla Golf Driving Range
- Schools
10.5 km - School - Scuola Secondaria di secondo Grado E. Rosa
21.3 km - University - Università degli Studi di Camerino - Facoltà di Architettura
38.7 km - Higher education institution - Istituto Tecnico Agrario e Istituto professionale servizi per l'agricoltura e lo sviluppo rurale - Giuseppe Garibaldi
- Pharmacy
- 10.8 km - Pharmacy - Farmacia Comunale
- Veterinary
- 20.7 km - Veterinary
Information about Montefortino
- Elevation
- 612 m a.s.l.
- Total area
- 78.62 km²
- Landform
- Inland mountain
- Population
- 1088
Contact Agent
Via Ascenziani, 19, Amandola, Fermo (FM)
0736 84 7681; +39 335 427677
What do you think of this advert’s quality?
Help us improve your Gate-away experience by giving a feedback about this advert.
Please, do not consider the property itself, but only the quality of how it is presented.


