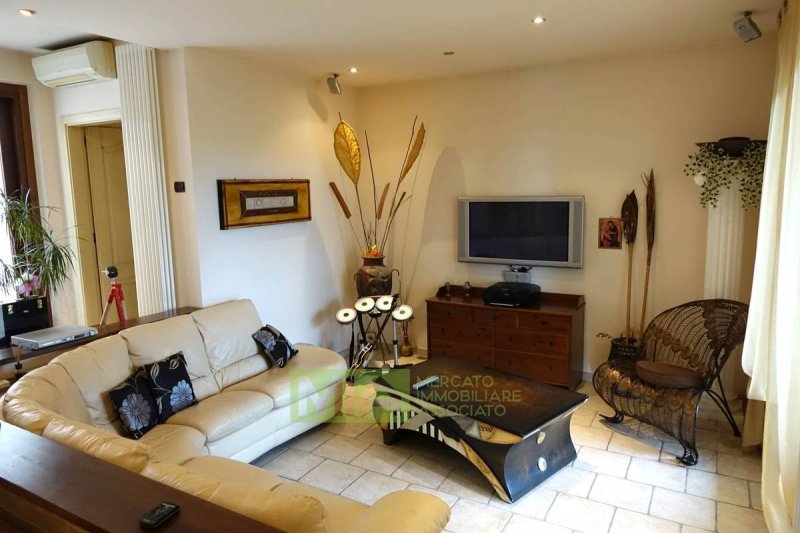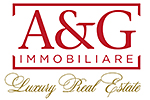6,684,500 kr SEK
(580,000 €)
4 bedrooms villa, 350 m² Montegiorgio, Fermo (province)
Main Features
garden
terrace
Description
Attractive brick-built property on 3 floors with garden and double garage in Monte Giorgio/Fermo
The house is built over three levels with 4 bedrooms 4 bathrooms a garden all around the perimeter of and a lovely large terrace with outstanding views. Currently the property is divided into two apartments, one on the larger ground floor and one on the smaller first floor, both with use of the basement (garage, cellars, laundry-rustico).
The ground floor has an attractive atrium that can be adorned with plants and furniture and closed to become part of the day area. The sitting area is full of light from the French window that opens to the garden as well as the atrium.
The fully fitted kitchen has a breakfast area and adjoining the dining room, in the sleeping area there are: a double bedroom with en suite bathroom and walk-in closet, a twin bedroom, a single bedroom and a bathroom, outside there are terraces with a cloister.
The first floor offers 1 / 2 bedrooms bathroom and sitting area. The second bedroom is currently fitted with a kitchen to offer the option of a second independent apartment.
A large, tiled terrace approached from the sitting room opens to a beautiful view of the surrounding area and the Sibillini Mountain range.
The semi-underground level has a double aspect family room and a further kitchen, several playrooms and storage, bathroom with shower and 3 cars garage of 60 m2.
The property was built less than 20 years ago with seismic and home automation system throughout that also control the light on/ off with remote controls.
The photovoltaic produces 6 KW that feed to the heat pumps for hot and cold, the property is divided in 4 zones. The excess of production is sold to the GSE national energy company.
The bathtub and shower on the ground floor level are fitted with hydromassage system.
The windows, that are fitted with double glaze have shatterproof glass and mosquito nets.
The garden has a well that receives water from a natural vein, a container for the rainwater and an automated irrigation system.
The terrace, portico and atrium total up to 85 m2 approx.
A beautifully built and cared for property for a family and / or to let.
Monte Giorgio offers all the amenities, bars and restaurants and a very attractive historic centre.
The Adriatic coast is just 30 min. away the ski resorts 45 min and the airport of Ancona one hour away.
The house is built over three levels with 4 bedrooms 4 bathrooms a garden all around the perimeter of and a lovely large terrace with outstanding views. Currently the property is divided into two apartments, one on the larger ground floor and one on the smaller first floor, both with use of the basement (garage, cellars, laundry-rustico).
The ground floor has an attractive atrium that can be adorned with plants and furniture and closed to become part of the day area. The sitting area is full of light from the French window that opens to the garden as well as the atrium.
The fully fitted kitchen has a breakfast area and adjoining the dining room, in the sleeping area there are: a double bedroom with en suite bathroom and walk-in closet, a twin bedroom, a single bedroom and a bathroom, outside there are terraces with a cloister.
The first floor offers 1 / 2 bedrooms bathroom and sitting area. The second bedroom is currently fitted with a kitchen to offer the option of a second independent apartment.
A large, tiled terrace approached from the sitting room opens to a beautiful view of the surrounding area and the Sibillini Mountain range.
The semi-underground level has a double aspect family room and a further kitchen, several playrooms and storage, bathroom with shower and 3 cars garage of 60 m2.
The property was built less than 20 years ago with seismic and home automation system throughout that also control the light on/ off with remote controls.
The photovoltaic produces 6 KW that feed to the heat pumps for hot and cold, the property is divided in 4 zones. The excess of production is sold to the GSE national energy company.
The bathtub and shower on the ground floor level are fitted with hydromassage system.
The windows, that are fitted with double glaze have shatterproof glass and mosquito nets.
The garden has a well that receives water from a natural vein, a container for the rainwater and an automated irrigation system.
The terrace, portico and atrium total up to 85 m2 approx.
A beautifully built and cared for property for a family and / or to let.
Monte Giorgio offers all the amenities, bars and restaurants and a very attractive historic centre.
The Adriatic coast is just 30 min. away the ski resorts 45 min and the airport of Ancona one hour away.
Details
- Property TypeVilla
- ConditionCompletely restored/Habitable
- Living area350 m²
- Bedrooms4
- Bathrooms4
- Energy Efficiency RatingKWh/mq 123.03
- Reference113749
Distance from:
Distances are calculated in a straight line
- Public transport
> 20 km - Bus stop
- Coast21.7 km
- Ski resort27.8 km
Information about Montegiorgio
- Elevation411 m a.s.l.
- Total area47.45 km²
- LandformInland hill
- Population6479
Contact Agent
Via Ascenziani, 19, Amandola, Fermo (FM)
0736 84 7681; +39 335 427677
What do you think of this advert’s quality?
Help us improve your Gate-away experience by giving a feedback about this advert.
Please, do not consider the property itself, but only the quality of how it is presented.


