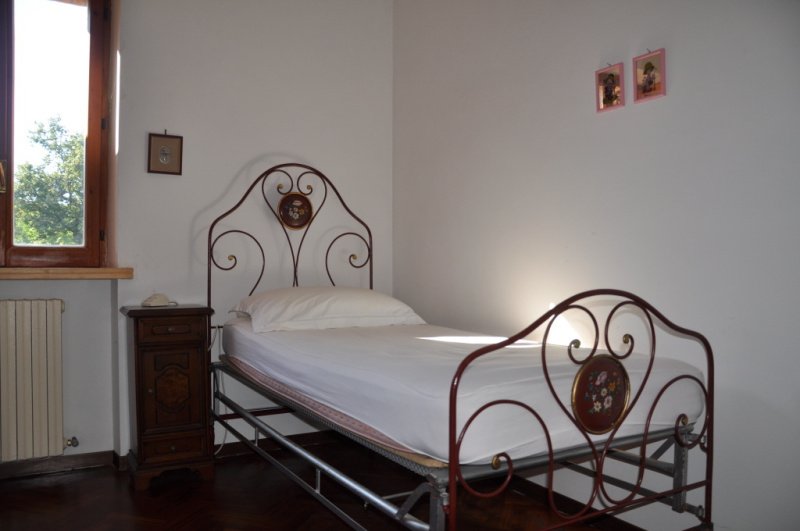420,000 €
6 bedrooms farmhouse, 375 m² Montegiorgio, Fermo (province)
Main Features
garden
Description
Settled in a wonderful natural terrace literally surrounded by green lush hills of the Marca Fermana, this splendid villa surrounded by a large garden.
The building is the product of a fine work of renovation and restoration carried out on a Cottage. The surgery was carried out with great skill using high quality materials, with sensitivity and architectural taste.
The Villa, whose facade is punctuated on two levels, spread over two floors and on the other a front three. On the ground floor it is accessed from the large and very enjoyable garden (in excellent state of maintenance) through the pleasant entrance loggia. The first area consists of a huge living room of "open space" with a fireplace, where are organized two sub-estates: the living room with kitchenette and bathroom. Adjacent to another large lounge area under the kitchen with dining room that is split entrance and staircase independent. The ground floor thus develops a total of 150 square meters.
On the first floor is for the bedroom, mirror surface to the level below, with a total of three double / double and three single rooms and two bathrooms. On this level it looks absolutely precious endowment views and views guaranteed from balconies and windows.
On the east side is developed finally a third level attic divided into three rooms, one of which intended to bathroom.
Broad and also the allocation of land allocable to services (sports and recreation). The finishes are of excellent standard and the location allows a panoramic view of great beauty.
The building is the product of a fine work of renovation and restoration carried out on a Cottage. The surgery was carried out with great skill using high quality materials, with sensitivity and architectural taste.
The Villa, whose facade is punctuated on two levels, spread over two floors and on the other a front three. On the ground floor it is accessed from the large and very enjoyable garden (in excellent state of maintenance) through the pleasant entrance loggia. The first area consists of a huge living room of "open space" with a fireplace, where are organized two sub-estates: the living room with kitchenette and bathroom. Adjacent to another large lounge area under the kitchen with dining room that is split entrance and staircase independent. The ground floor thus develops a total of 150 square meters.
On the first floor is for the bedroom, mirror surface to the level below, with a total of three double / double and three single rooms and two bathrooms. On this level it looks absolutely precious endowment views and views guaranteed from balconies and windows.
On the east side is developed finally a third level attic divided into three rooms, one of which intended to bathroom.
Broad and also the allocation of land allocable to services (sports and recreation). The finishes are of excellent standard and the location allows a panoramic view of great beauty.
Details
- Property TypeFarmhouse
- ConditionCompletely restored/Habitable
- Living area375 m²
- Bedrooms6
- Bathrooms3
- Energy Efficiency RatingKWh/mq 244.52
- Reference12231 - BAS_061
Distance from:
Distances are calculated in a straight line
- Airports
- Public transport
- Highway exit17.3 km
- Hospital10.0 km - Ospedale
- Coast18.9 km
- Ski resort31.4 km
What’s around this property
- Shops
- Eating out
- Sports activities
- Schools
- Pharmacy6.4 km - Pharmacy - Farmacia Formentini
- Veterinary8.0 km - Veterinary - Ambulatorio Veterinario Dr. Emanuele Valla
Information about Montegiorgio
- Elevation411 m a.s.l.
- Total area47.45 km²
- LandformInland hill
- Population6479
Contact Agent
22, comunanza, Ascoli Piceno
+39334 6588200 / +393332014940
What do you think of this advert’s quality?
Help us improve your Gate-away experience by giving a feedback about this advert.
Please, do not consider the property itself, but only the quality of how it is presented.


