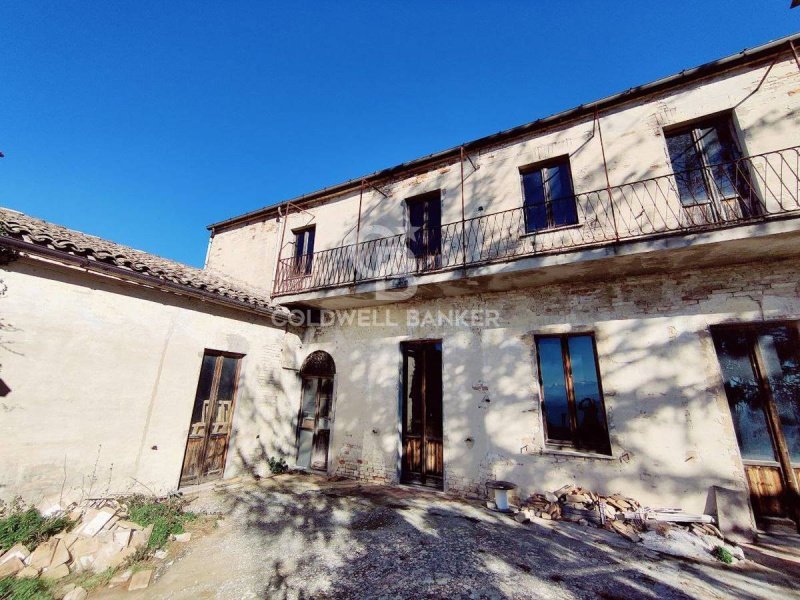275,000 €
12 bedrooms palace, 800 m² Monterubbiano, Fermo (province)
Main Features
garden
terrace
Description
MARCHE - FERMO - MONTERUBBIANO
ANCIENT NOBLE PALACE FROM THE 1600s
In the heart of the village of Monterubbiano, overlooking the Adriatic Sea, the Sibillini Mountains and the Aso valley, "Palazzo Paccaroni" Ancient late-Renaissance noble palace, home of the patrician Paccaroni family, designed and built for them in 1600.
The Palace has a total surface area of 800 m2, divided into three levels, which still retain their original configuration:
the lower floor is made up of large rooms with vaulted ceilings, once used for the storage and preparation of drinks and food and the brick structure of an ancient kitchen with an adjoining well is still present. To embellish this part of the building is a large underground environment in sandstone, cooling, with a circular ring shape and surrounded by lateral niches, which can be used for the conservation of fine wines or enhanced for tasting. the ground floor and the first floor they offer large living rooms and rooms that also allow the creation of two independent apartments. Furthermore, the floors are enriched by a 68 m2 terrace on the ground floor and a balcony located on the first floor which offer a suggestive panoramic view that goes from the Tenna river valley to the hills and heights of the Sibillini Apennines.
The floors of the building are connected to each other by an internal staircase and illuminated by the zenithal light coming from a large skylight and the interiors are characterized by original terracotta floors. Furthermore, the fireplaces present are fully functional.
Palazzo Paccaroni, due to its grandeur and its structure, lends itself to being transformed to realize any dream and any type of investment: from a luxury residence, to two or three independent apartments, to an accommodation facility.
It stands on the top of the ancient Jewish ghetto, dating back to 1200, and is close to all civic services, easily reachable on foot.
Don't miss out on this investment.
Contact us for more information and to make an appointment.
ANCIENT NOBLE PALACE FROM THE 1600s
In the heart of the village of Monterubbiano, overlooking the Adriatic Sea, the Sibillini Mountains and the Aso valley, "Palazzo Paccaroni" Ancient late-Renaissance noble palace, home of the patrician Paccaroni family, designed and built for them in 1600.
The Palace has a total surface area of 800 m2, divided into three levels, which still retain their original configuration:
the lower floor is made up of large rooms with vaulted ceilings, once used for the storage and preparation of drinks and food and the brick structure of an ancient kitchen with an adjoining well is still present. To embellish this part of the building is a large underground environment in sandstone, cooling, with a circular ring shape and surrounded by lateral niches, which can be used for the conservation of fine wines or enhanced for tasting. the ground floor and the first floor they offer large living rooms and rooms that also allow the creation of two independent apartments. Furthermore, the floors are enriched by a 68 m2 terrace on the ground floor and a balcony located on the first floor which offer a suggestive panoramic view that goes from the Tenna river valley to the hills and heights of the Sibillini Apennines.
The floors of the building are connected to each other by an internal staircase and illuminated by the zenithal light coming from a large skylight and the interiors are characterized by original terracotta floors. Furthermore, the fireplaces present are fully functional.
Palazzo Paccaroni, due to its grandeur and its structure, lends itself to being transformed to realize any dream and any type of investment: from a luxury residence, to two or three independent apartments, to an accommodation facility.
It stands on the top of the ancient Jewish ghetto, dating back to 1200, and is close to all civic services, easily reachable on foot.
Don't miss out on this investment.
Contact us for more information and to make an appointment.
Details
- Property TypePalace
- ConditionTo be restored
- Living area800 m²
- Bedrooms12
- Bathrooms5
- Energy Efficiency Rating
- ReferenceCBI105-1176-335
Distance from:
Distances are calculated in a straight line
- Airports
- Public transport
- Highway exit9.7 km
- Hospital4.7 km - Ospedale di Petritoli
- Coast10.2 km
- Ski resort34.9 km
What’s around this property
- Shops
- Eating out
- Sports activities
- Schools
- Pharmacy5.0 km - Pharmacy - Farmacia Dott. Bestiacci
- Veterinary16.7 km - Veterinary - Centro veterinario dottor Pagliarini
Information about Monterubbiano
- Elevation463 m a.s.l.
- Total area32.24 km²
- LandformCoastal hill
- Population2086
Contact Agent
Via Aurelia Tarquinia 37, Montalto di Castro, Viterbo
+39 0766 395292 / +39 3395443564
What do you think of this advert’s quality?
Help us improve your Gate-away experience by giving a feedback about this advert.
Please, do not consider the property itself, but only the quality of how it is presented.


