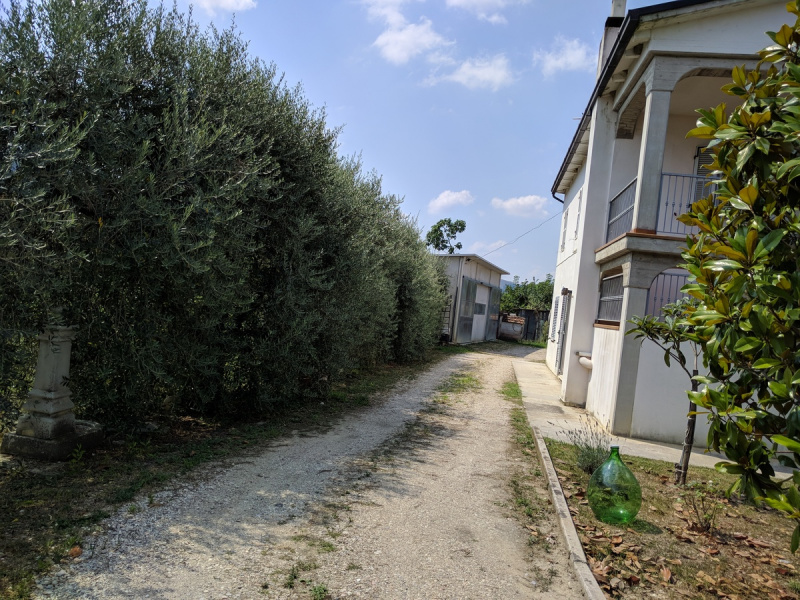$324,330
(300,000 €)
4 bedrooms country house, 200 m² Moresco, Fermo (province)
Main Features
garden
terrace
garage
cellar
Description
The house is situated in the plains, in the Aso valley. From here the sea is 7 km away, which can also be reached by bicycle, given the flat path. Addresses to the east, to the left you can enjoy the view of the ancient village of Moresco (common of belonging), while on the right you can admire another medieval village: Montefiore dell'Aso.
The house is independent, with two residential units, one of 71 sq m on the ground floor and the other of 105 sq m on the first floor. Large spaces both indoor and outdoor. There is a large cellar and a garage for a total of 107 square meters adjacent to the house; there is also a prefabricated shed of 120 sq m a few meters from the house. The outdoor spaces are very large, the garden is immediately overlooking the house, while in the south part there is a land of 14,000 square meters that reaches the Aso river for which there is privileged access, in this land there are olive trees and fruit trees.
On the ground floor there is a dehor covered porch overlooking the garden, you enter a large living room with fireplace, with a French door. Eat-in kitchen, bathroom and bedroom, all recently renovated.
On the first floor there is access via an external staircase covered by a porch, which leads to the living terrace overlooking the garden. At the entrance there is a corridor overlooked by 3 bedrooms, the living room, the bathroom and a storeroom. In the living room there is a modern closed fireplace that allows the heating of running water and domestic spaces. In the living room there is a kitchenette, which in fact remains a separate environment.
Behind the house there is also a wood-burning oven, very used and working for pizzas, roasts, etc. In the vicinity of the house there are also various barns, used as a storage of firewood, given the presence of two fireplaces and the oven, and various equipment.
The house is independent, with two residential units, one of 71 sq m on the ground floor and the other of 105 sq m on the first floor. Large spaces both indoor and outdoor. There is a large cellar and a garage for a total of 107 square meters adjacent to the house; there is also a prefabricated shed of 120 sq m a few meters from the house. The outdoor spaces are very large, the garden is immediately overlooking the house, while in the south part there is a land of 14,000 square meters that reaches the Aso river for which there is privileged access, in this land there are olive trees and fruit trees.
On the ground floor there is a dehor covered porch overlooking the garden, you enter a large living room with fireplace, with a French door. Eat-in kitchen, bathroom and bedroom, all recently renovated.
On the first floor there is access via an external staircase covered by a porch, which leads to the living terrace overlooking the garden. At the entrance there is a corridor overlooked by 3 bedrooms, the living room, the bathroom and a storeroom. In the living room there is a modern closed fireplace that allows the heating of running water and domestic spaces. In the living room there is a kitchenette, which in fact remains a separate environment.
Behind the house there is also a wood-burning oven, very used and working for pizzas, roasts, etc. In the vicinity of the house there are also various barns, used as a storage of firewood, given the presence of two fireplaces and the oven, and various equipment.
This text has been automatically translated.
Details
- Property TypeCountry house
- ConditionPartially restored
- Living area200 m²
- Bedrooms4
- Bathrooms2
- Land1.4 ha
- Garden100 m²
- Terrace40 m²
- Energy Efficiency Rating
- ReferenceCasa di campagna con terreno
Distance from:
Distances are calculated in a straight line
- Airports
- Public transport
- Highway exit7.1 km
- Hospital8.4 km - RSA
- Coast7.6 km
- Ski resort35.0 km
What’s around this property
- Shops
- Eating out
- Sports activities
- Schools
- Pharmacy4.4 km - Pharmacy - Dott.ssa Paola Carioli
- Veterinary13.6 km - Veterinary - Centro veterinario dottor Pagliarini
Information about Moresco
- Elevation405 m a.s.l.
- Total area6.35 km²
- LandformCoastal hill
- Population546
Contact Owner
Private Owner
Alex Marchi
Via Caravaggio 9, Casalecchio di Reno, Bologna
3478939078
What do you think of this advert’s quality?
Help us improve your Gate-away experience by giving a feedback about this advert.
Please, do not consider the property itself, but only the quality of how it is presented.

