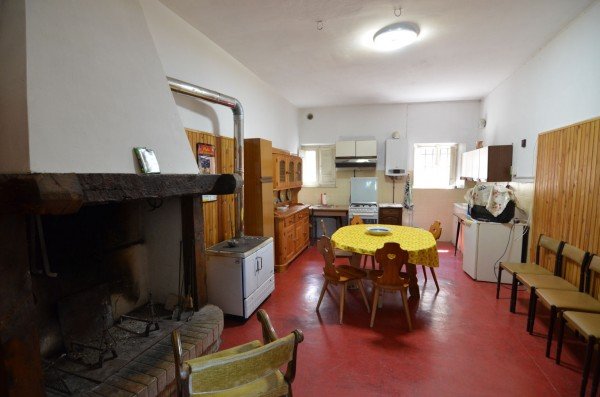170,000 €
3 bedrooms top-to-bottom house, 290 m² Petritoli, Fermo (province)
Main Features
garden
cellar
Description
Inside the ancient walls of the village of Petritoli, detached house by about 290 square meters, ready to move.
The house has on the ground floor of a large kitchen with fireplace, a dining room with a balcony and a living room with fireplace.
By internal staircase with ancient wooden banister leads to the first floor where there are two bedrooms with a beautiful frescoed hall and bathroom.
The house has a further two really evocative basement levels. On the floor directly below the ground floor has been built another bathroom, a laundry room and a storage room with vaulted brick ideal to make a charming rustic room. On the lower level there is a large woodshed and a sandstone cave. This floor is also accessible from the road behind the building.
The building is ready to move even if it needs work of general refurbishment, while the roof was renovated, the sewer system and the outer walls.
Existing also a courtyard of about 150 square meters is currently undrawn a few meters from the house.
The house is located in a very central location just a few meters from the central square of Petritoli with all services.
The house has on the ground floor of a large kitchen with fireplace, a dining room with a balcony and a living room with fireplace.
By internal staircase with ancient wooden banister leads to the first floor where there are two bedrooms with a beautiful frescoed hall and bathroom.
The house has a further two really evocative basement levels. On the floor directly below the ground floor has been built another bathroom, a laundry room and a storage room with vaulted brick ideal to make a charming rustic room. On the lower level there is a large woodshed and a sandstone cave. This floor is also accessible from the road behind the building.
The building is ready to move even if it needs work of general refurbishment, while the roof was renovated, the sewer system and the outer walls.
Existing also a courtyard of about 150 square meters is currently undrawn a few meters from the house.
The house is located in a very central location just a few meters from the central square of Petritoli with all services.
Details
- Property TypeTop-to-bottom house
- ConditionCompletely restored/Habitable
- Living area290 m²
- Bedrooms3
- Bathrooms2
- Energy Efficiency Rating168.73
- Reference25528
Distance from:
Distances are calculated in a straight line
Distances are calculated from the center of the city.
The exact location of this property was not specified by the advertiser.
- Airports
- Public transport
15.5 km - Train Station - Pedaso
- Hospital11.1 km - Villa Verde
- Coast15.3 km
- Ski resort32.0 km
Information about Petritoli
- Elevation358 m a.s.l.
- Total area24 km²
- LandformCoastal hill
- Population2193
Map
The property is located within the highlighted Municipality.
The advertiser has chosen not to show the exact location of this property.
Google Satellite View©
Contact Agent
Corso Mazzini, 213, SAN BENEDETTO DEL TRONTO, Ascoli Piceno
+39 0735 577265 +39 3931914770
What do you think of this advert’s quality?
Help us improve your Gate-away experience by giving a feedback about this advert.
Please, do not consider the property itself, but only the quality of how it is presented.


