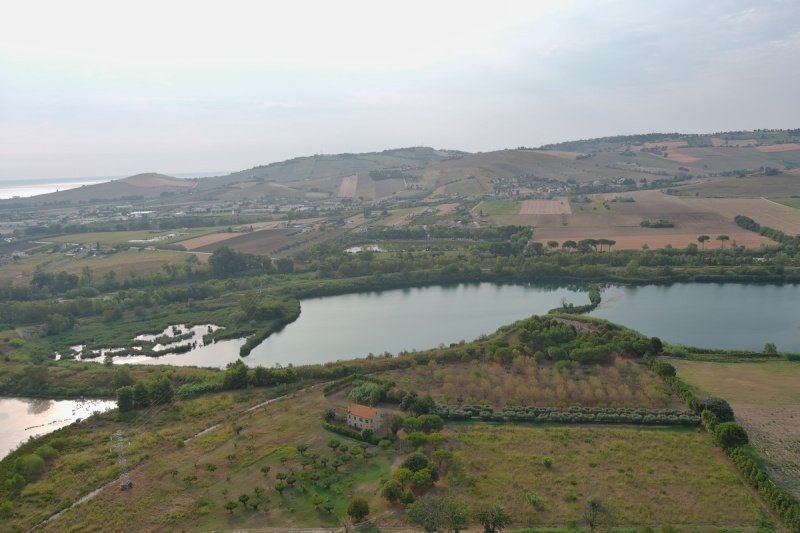POA
6 bedrooms villa, 655 m² Sant'Elpidio a Mare, Fermo (province)
Main Features
garage
cellar
Description
In Sant'Elpidio a Mare (Province of Fermo), a footwear center par excellence, 4 kilometers from the Adriatic Sea and 40 kilometers from the Umbrian/Marche Apennines mountain range, there is a one-of-a-kind property: a splendid former farmhouse, completely renovated, immersed in 10 hectares of green and lush land. Situated in a quiet and panoramic area, overlooking an artificial lake close to the natural basin of the Tenna river, this property has been transformed into a charming accommodation facility, perfect for those who want to start or expand a business in the hospitality sector or for those who want to use it as their own home.
The house, which retains the authentic charm of the ancient Marche farmhouses, has been expertly renovated to offer modern comforts while maintaining the rustic and welcoming atmosphere.
The structure, with a cadastral size of approximately 655.00 square meters, is composed of a basement intended for storage and ancillary rooms and toilets, a ground floor where the large entrance leads to both the Restaurant Hall and the Office and Small Room in addition to the Kitchen, the latter connected to the basement via an internal staircase and freight elevator. On the first floor, in addition to the entrance, six bedrooms all with private bathroom.
The spacious interiors, characterized by brick vaults and terracotta floors, offer a perfect combination of tradition and contemporary luxury. Outside, the vast land offers multiple opportunities: from well-kept gardens, ideal for outdoor events, to arable fields, which could be used to produce zero-mile agricultural products or for recreational activities such as hiking and horseback riding, green and sports equipment, pedestrian and bicycle mobility. A true oasis of peace and relaxation, making the property a true paradise for nature lovers.
This property represents an unmissable opportunity for those who dream of living and working surrounded by greenery, in a location that combines beauty, tradition and economic potential.
The property is completed by another building of typological-environmental interest, with a cadastral size of approximately 364.00 square meters, connected by an internal private road to the large land provided, partially renovated, rectangular in shape and composed of a ground floor with kitchen and a large living room as well as accessory rooms, a first floor composed of a central living room with five bedrooms and two bathrooms as well as a terrace and an attic-loft floor. Externally a building intended for an oven and storage rooms.
Interest requests may also be received in fractions, even if the owner's intent is to sell the entire complex.
The house, which retains the authentic charm of the ancient Marche farmhouses, has been expertly renovated to offer modern comforts while maintaining the rustic and welcoming atmosphere.
The structure, with a cadastral size of approximately 655.00 square meters, is composed of a basement intended for storage and ancillary rooms and toilets, a ground floor where the large entrance leads to both the Restaurant Hall and the Office and Small Room in addition to the Kitchen, the latter connected to the basement via an internal staircase and freight elevator. On the first floor, in addition to the entrance, six bedrooms all with private bathroom.
The spacious interiors, characterized by brick vaults and terracotta floors, offer a perfect combination of tradition and contemporary luxury. Outside, the vast land offers multiple opportunities: from well-kept gardens, ideal for outdoor events, to arable fields, which could be used to produce zero-mile agricultural products or for recreational activities such as hiking and horseback riding, green and sports equipment, pedestrian and bicycle mobility. A true oasis of peace and relaxation, making the property a true paradise for nature lovers.
This property represents an unmissable opportunity for those who dream of living and working surrounded by greenery, in a location that combines beauty, tradition and economic potential.
The property is completed by another building of typological-environmental interest, with a cadastral size of approximately 364.00 square meters, connected by an internal private road to the large land provided, partially renovated, rectangular in shape and composed of a ground floor with kitchen and a large living room as well as accessory rooms, a first floor composed of a central living room with five bedrooms and two bathrooms as well as a terrace and an attic-loft floor. Externally a building intended for an oven and storage rooms.
Interest requests may also be received in fractions, even if the owner's intent is to sell the entire complex.
This text has been automatically translated.
Details
- Property TypeVilla
- ConditionPartially restored
- Living area655 m²
- Bedrooms6
- Bathrooms6
- Land10 ha
- Energy Efficiency Rating
- ReferenceCasa sul lago
Distance from:
Distances are calculated in a straight line
- Airports
- Public transport
- Highway exit2.6 km
- Hospital4.3 km
- Coast4.0 km
- Ski resort36.2 km
What’s around this property
- Shops
- Eating out
- Sports activities
- Schools
- Pharmacy3.9 km - Pharmacy - Parafarmacia Conad
- Veterinary9.3 km - Veterinary - Veterinario Grotti
Information about Sant'Elpidio a Mare
- Elevation251 m a.s.l.
- Total area50.52 km²
- LandformCoastal hill
- Population16773
Contact Owner
Private Owner
Alberto Alici Biondi
Via Andrea Costa 291, Porto San Giorgio, Fermo
+390734674328
What do you think of this advert’s quality?
Help us improve your Gate-away experience by giving a feedback about this advert.
Please, do not consider the property itself, but only the quality of how it is presented.

