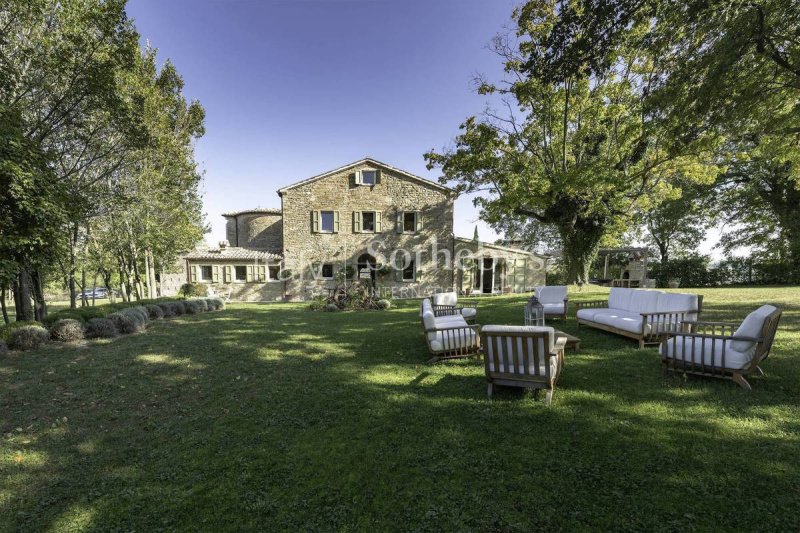$2,336,880 NZD
(1,300,000 €)
6 bedrooms house, 571 m² Apiro, Macerata (province)
Main Features
garden
pool
Description
This exquisitely restored 6-bedroom old monastery and adjoining chapel is a property that is out of the ordinary and entirely in harmony with the peaceful and beautiful rural environment in which it is set.
Built in the 18th century, the recent restoration of the main building and the adjoining consecrated chapel has been masterfully executed both in the choice of materials, such as terracotta floors and oak-beamed ceilings, and in the functional layout of the spaces that give all rooms a breathtaking view over the garden and the surrounding unspoiled nature.
On the ground floor, a corridor runs through the house, separating on one side the living area with large drawing room with fireplace and elegant dining room, TV room and study, and on the other, the chapel with a cloakroom in the former sacristy, guest bathroom and laundry room. On the same floor are the kitchen and a second, more informal dining room also with fireplace. A wide staircase leads to the upper floor, with master bedroom with en suite bathroom and walk-in wardrobe, 3 double bedrooms and a family bathroom. The 2nd floor consists of 2 more double bedrooms and a bathroom.
The strategically positioned 5 x 12 m swimming pool enjoys a splendid, wide view over the hills of this marvelous region. The landscaped and manicured, lawned garden is patched with flowery borders and ancient trees. Within the property there is also a barn, currently used as a technical room plus parking space, that could be converted into a 2-storey cottage. In addition to the partially fenced garden, there is 1.8 ha of land including a vineyard that needs attention and woodland.
Access to the property is very easy via an asphalted road and the closest village of Apiro is 4,5 km away. The airport of Ancona and the motorway A14 are about 45km away whereas the closest beaches are a few kms further.
Main building 575 sqm; Annexes 70 sqm; Swimming pool 5x12; Land 1.8 Ha
LPG underfloor heating; Boiler; Fireplace; Satellite system; Central vacuum system
Septic tank; Irrigation system; Grey water collection tank for irrigation
Built in the 18th century, the recent restoration of the main building and the adjoining consecrated chapel has been masterfully executed both in the choice of materials, such as terracotta floors and oak-beamed ceilings, and in the functional layout of the spaces that give all rooms a breathtaking view over the garden and the surrounding unspoiled nature.
On the ground floor, a corridor runs through the house, separating on one side the living area with large drawing room with fireplace and elegant dining room, TV room and study, and on the other, the chapel with a cloakroom in the former sacristy, guest bathroom and laundry room. On the same floor are the kitchen and a second, more informal dining room also with fireplace. A wide staircase leads to the upper floor, with master bedroom with en suite bathroom and walk-in wardrobe, 3 double bedrooms and a family bathroom. The 2nd floor consists of 2 more double bedrooms and a bathroom.
The strategically positioned 5 x 12 m swimming pool enjoys a splendid, wide view over the hills of this marvelous region. The landscaped and manicured, lawned garden is patched with flowery borders and ancient trees. Within the property there is also a barn, currently used as a technical room plus parking space, that could be converted into a 2-storey cottage. In addition to the partially fenced garden, there is 1.8 ha of land including a vineyard that needs attention and woodland.
Access to the property is very easy via an asphalted road and the closest village of Apiro is 4,5 km away. The airport of Ancona and the motorway A14 are about 45km away whereas the closest beaches are a few kms further.
Main building 575 sqm; Annexes 70 sqm; Swimming pool 5x12; Land 1.8 Ha
LPG underfloor heating; Boiler; Fireplace; Satellite system; Central vacuum system
Septic tank; Irrigation system; Grey water collection tank for irrigation
Details
- Property TypeHouse
- ConditionCompletely restored/Habitable
- Living area571 m²
- Bedrooms6
- Bathrooms4
- Land1.8 ha
- Energy Efficiency RatingKWh/mq 111.16
- Reference8078
Distance from:
Distances are calculated in a straight line
- Airports
- Public transport
- Highway exit28.7 km
- Hospital6.4 km - Ambulatori
- Coast33.9 km
- Ski resort30.3 km
What’s around this property
- Shops
- Eating out
- Sports activities
- Schools
- Pharmacy6.2 km - Pharmacy - Farmacia Federici Flavio
- Veterinary12.3 km - Veterinary
Information about Apiro
- Elevation516 m a.s.l.
- Total area53.78 km²
- LandformInland hill
- Population2073
Contact Agent
Via Manzoni, 45, Milano, Milano
+39 02 87078300; +39 06 79258888
What do you think of this advert’s quality?
Help us improve your Gate-away experience by giving a feedback about this advert.
Please, do not consider the property itself, but only the quality of how it is presented.


