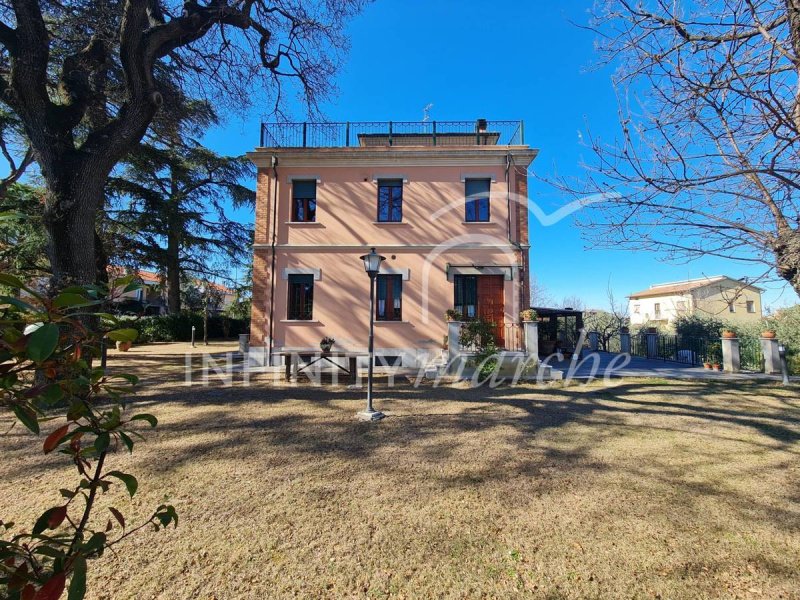590,000 €
4 bedrooms detached house, 395 m² Appignano, Macerata (province)
Main Features
garden
terrace
Description
Villa located in Appignano, in the province of Macerata, in a quiet residential area a short distance from the town centre and all available services.
Built in 1936 and completely renovated in 2004, the house features characteristic memories of Liberty-style villas. It is in good condition, and the materials used for the finishes are of excellent quality. The spacious and bright rooms have soft tones that confer elegance and harmony. The external entrance with staircase and the turret with terrace on the third floor add a touch of elegance and uniqueness to the entire property.
The villa is spread over four floors, with a total area of 320 square meters, a garage of 75 square meters, a solarium of 60 square meters, and a garden of approximately 2400 square meters. An internal staircase connects the various floors, which are divided as follows:
. Ground Floor: entrance with staircase, study, living/dining room, guest bathroom, and kitchen with a fireplace and French doors opening onto the garden.
. First Floor: study, master bedroom with walk-in closet and private bathroom with tub and shower, two double bedrooms, and a bathroom with shower for the two rooms.
. Second Floor: Spacious bedroom/study with fireplace, bathroom, and terrace of approximately 60 square meters.
. Basement: cellar, laundry room, storage room, and garage of 75 square metres, with the possibility to park 4 cars.
Technical features include heating with radiators powered by methane gas from the municipal network, functional electrical and water systems, wooden windows with double glazing, and external shutters.
In the fenced garden, equipped with an automatic gate and outdoor lighting, there are tall trees and 27 olive trees, along with a rainwater collection well and a spring well, ensuring a water reserve for irrigation.
This villa represents an excellent opportunity for those seeking a quality residence, ready to be inhabited by a family or organised as a B&B.
Distances: Town centre 1 km, Macerata 15 km, Ancona airport 42 km, Sirolo 37 km, Porto Recanati 35 km, Loreto-Recanati motorway exit 34 km
Built in 1936 and completely renovated in 2004, the house features characteristic memories of Liberty-style villas. It is in good condition, and the materials used for the finishes are of excellent quality. The spacious and bright rooms have soft tones that confer elegance and harmony. The external entrance with staircase and the turret with terrace on the third floor add a touch of elegance and uniqueness to the entire property.
The villa is spread over four floors, with a total area of 320 square meters, a garage of 75 square meters, a solarium of 60 square meters, and a garden of approximately 2400 square meters. An internal staircase connects the various floors, which are divided as follows:
. Ground Floor: entrance with staircase, study, living/dining room, guest bathroom, and kitchen with a fireplace and French doors opening onto the garden.
. First Floor: study, master bedroom with walk-in closet and private bathroom with tub and shower, two double bedrooms, and a bathroom with shower for the two rooms.
. Second Floor: Spacious bedroom/study with fireplace, bathroom, and terrace of approximately 60 square meters.
. Basement: cellar, laundry room, storage room, and garage of 75 square metres, with the possibility to park 4 cars.
Technical features include heating with radiators powered by methane gas from the municipal network, functional electrical and water systems, wooden windows with double glazing, and external shutters.
In the fenced garden, equipped with an automatic gate and outdoor lighting, there are tall trees and 27 olive trees, along with a rainwater collection well and a spring well, ensuring a water reserve for irrigation.
This villa represents an excellent opportunity for those seeking a quality residence, ready to be inhabited by a family or organised as a B&B.
Distances: Town centre 1 km, Macerata 15 km, Ancona airport 42 km, Sirolo 37 km, Porto Recanati 35 km, Loreto-Recanati motorway exit 34 km
Details
- Property TypeDetached house
- ConditionCompletely restored/Habitable
- Living area395 m²
- Bedrooms4
- Bathrooms4
- Garden2,400 m²
- Energy Efficiency Rating
- Reference208
Distance from:
Distances are calculated in a straight line
- Airports
- Public transport
- Highway exit23.5 km
- Hospital5.9 km - Casa della salute
- Coast27.3 km
- Ski resort18.2 km
What’s around this property
- Shops
- Eating out
- Sports activities
- Schools
- Pharmacy820 m - Pharmacy - Farmacia Eredi Luchetti
- Veterinary8.9 km - Veterinary - Ambulatorio Dott. Patrizia Pandolfi
Information about Appignano
- Elevation199 m a.s.l.
- Total area22.67 km²
- LandformCoastal hill
- Population4065
Contact Agent
C.da Colli Asola, Morrovalle, Macerata
+39 347 1554804
What do you think of this advert’s quality?
Help us improve your Gate-away experience by giving a feedback about this advert.
Please, do not consider the property itself, but only the quality of how it is presented.


