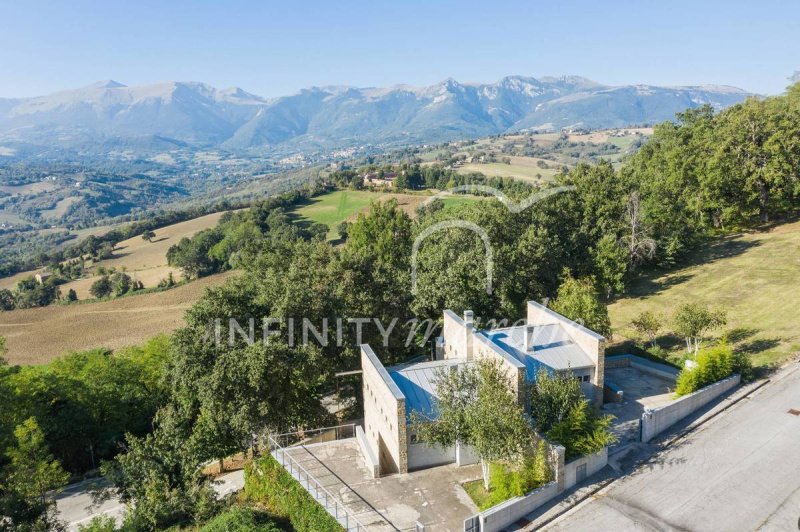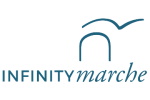605,000 €
3 bedrooms villa, 400 m² Gualdo, Macerata (province)
Main Features
garden
terrace
Description
A property for sale in Gualdo, a charming medieval village enclosed by walls and towers, in the province of Macerata. Located in a very quiet residential area near the town centre, It is reached by private road and enjoys a splendid view of the Sibillini Mountains.
The complex consists of two recently built houses, each equipped with a private garden, and a building plot of 1,357 m2.
These unique houses, elegant and contemporary, were designed by the owners taking inspiration from the styles of Charles Rennie Mackintosh and Frank Lloyd Wright, using local stone with soft colours, whose shades blend with the surrounding wooded area of oaks and silver birches and the nearby mountain landscape. Both houses are on two floors, each offering a total of 140 m2, with a 22 m2 terrace and a 22 m2 patio, and 625 m2 gardens, plus parking areas with a large paved entrance and an automated gate.The buildings and the gardens are all walled and secure troughout.
- The first house, "Casa delle Farfalle", is completely finished and immediately habitable.
The ground floor consists of a large and bright living space, with fitted kitchen with a central dining serving island and relaxation area, and large French windows overlooking the patio and garden, there is a bathroom and a laundry room.
On the first floor there are three bedrooms, including one bedroom with private bathroom and two bedrooms with a bathroom and bathtub. Two of the bedrooms open out onto a large balcony which offers a splendid panoramic view of the National park and Sibillini Mountains.
The house, as the images show, has high quality standard finishes and an underfloor heating system powered by methane from the municipal network. A beautiful Scandinavian style wood burning stove is installed in the living area which, at its focal point, offers a warm and welcoming atmosphere. The floors are tiled throughout the stairs have been made from fossilised stone.
In the immediate vicinity of the house, to a 21 m2 detached storage building and workshop, with adjoining external stairs which connect externally the lower terrace of the building to its upper terrace, the building fits into the side of the hill that it was built within.
- The second house, "Casa Betulla", needs to be completed internally, although the water and electrical systems have already been installed, with the provision of internal and external lights.
The two houses can also be unified, to create a single home.
Adjacent to the property, there are two building lots, with approved designs, which are ready to be developed individually, or used as an extension of the garden, with the possibility of installing a swimming pool.
Distances:
The town centre of Gualdo is just half a kilometre way, the Adriatic coast 37 km, ski slopes 8 km, Ancona airport 45 minutes, Perugia airport 70 minutes and the A14 autostrada 30 minutes away
The complex consists of two recently built houses, each equipped with a private garden, and a building plot of 1,357 m2.
These unique houses, elegant and contemporary, were designed by the owners taking inspiration from the styles of Charles Rennie Mackintosh and Frank Lloyd Wright, using local stone with soft colours, whose shades blend with the surrounding wooded area of oaks and silver birches and the nearby mountain landscape. Both houses are on two floors, each offering a total of 140 m2, with a 22 m2 terrace and a 22 m2 patio, and 625 m2 gardens, plus parking areas with a large paved entrance and an automated gate.The buildings and the gardens are all walled and secure troughout.
- The first house, "Casa delle Farfalle", is completely finished and immediately habitable.
The ground floor consists of a large and bright living space, with fitted kitchen with a central dining serving island and relaxation area, and large French windows overlooking the patio and garden, there is a bathroom and a laundry room.
On the first floor there are three bedrooms, including one bedroom with private bathroom and two bedrooms with a bathroom and bathtub. Two of the bedrooms open out onto a large balcony which offers a splendid panoramic view of the National park and Sibillini Mountains.
The house, as the images show, has high quality standard finishes and an underfloor heating system powered by methane from the municipal network. A beautiful Scandinavian style wood burning stove is installed in the living area which, at its focal point, offers a warm and welcoming atmosphere. The floors are tiled throughout the stairs have been made from fossilised stone.
In the immediate vicinity of the house, to a 21 m2 detached storage building and workshop, with adjoining external stairs which connect externally the lower terrace of the building to its upper terrace, the building fits into the side of the hill that it was built within.
- The second house, "Casa Betulla", needs to be completed internally, although the water and electrical systems have already been installed, with the provision of internal and external lights.
The two houses can also be unified, to create a single home.
Adjacent to the property, there are two building lots, with approved designs, which are ready to be developed individually, or used as an extension of the garden, with the possibility of installing a swimming pool.
Distances:
The town centre of Gualdo is just half a kilometre way, the Adriatic coast 37 km, ski slopes 8 km, Ancona airport 45 minutes, Perugia airport 70 minutes and the A14 autostrada 30 minutes away
Details
- Property TypeVilla
- ConditionCompletely restored/Habitable
- Living area400 m²
- Bedrooms3
- Bathrooms2
- Land1,357 m²
- Garden625 m²
- Energy Efficiency RatingKWh/mq 84.89
- Reference184
Distance from:
Distances are calculated in a straight line
- Airports
- Public transport
- Highway exit34.7 km
- Hospital9.6 km - Ospedale Vittorio Emanuele II
- Coast39.3 km
- Ski resort10.4 km
What’s around this property
- Shops
- Eating out
- Sports activities
- Schools
- Pharmacy< 100 m - Pharmacy - Farmacia Vergari
- Veterinary13.1 km - Veterinary - Ambulatorio Veterinario Dr. Emanuele Valla
Information about Gualdo
- Elevation652 m a.s.l.
- Total area22.22 km²
- LandformInland hill
- Population736
Contact Agent
C.da Colli Asola, Morrovalle, Macerata
+39 347 1554804
What do you think of this advert’s quality?
Help us improve your Gate-away experience by giving a feedback about this advert.
Please, do not consider the property itself, but only the quality of how it is presented.


