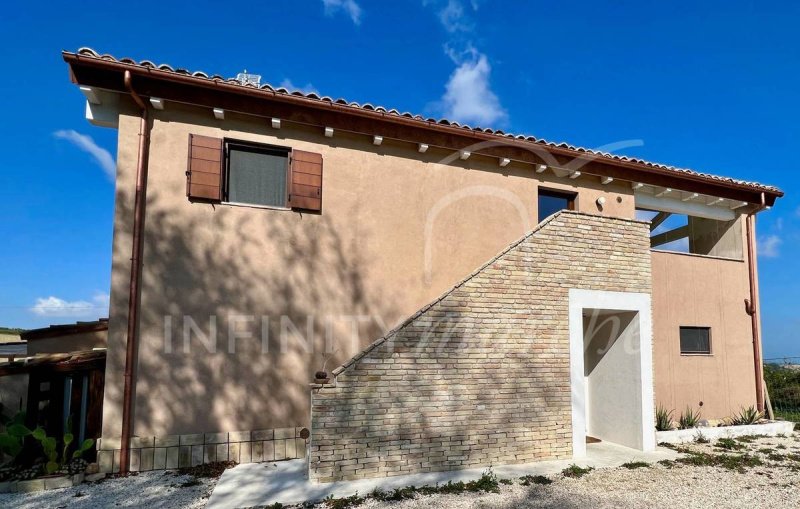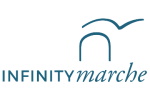420,000 €
3 bedrooms farmhouse, 200 m² Montelupone, Macerata (province)
Main Features
garden
pool
terrace
Description
This house is perfect jewel in terms of eco-sustainability and design, with attention to the smallest of details, offering a welcoming environment for a comfortable and sustainable life by integrating the beauty of nature with modern comfort, As well as a breathtaking view of the surrounding hills and the town of Montelupone, it is considered one of the "Most Beautiful Villages in Italy" as is to be found in the province of Macerata.
Main features:
The house, which respects the typical styling of a country farmhouse with external staircase and loggia, has a total surface area of 180 m2 and is arranged over two floors distributed as follows:
. The ground floor, of 90 square metres, includes a living room-kitchen, a bedroom, a bathroom with tub, a hallway and an external hobby room.
. The upper floor, 60 square meters in size, offers two bedrooms, a bathroom with shower, another room equipped with a kitchen, and a splendid 30 square meter loggia with a panoramic views of the sea.
The two floors are connected by both an internal staircase and an external staircase, allowing independent use of each floor.
The houses is warm and brightan has large windows with some French windows too, which reflect the outside environment, making the interior visually one with the exterior, creating a visual and sensorial connection between the two, ensuring that the beauty of the landscape is reflected inside the house itself. The natural light that enters through these large openings makes the rooms brighter and more welcoming, helping to create a warm and inviting atmosphere
High Quality Finishes: The house was completely renovated in 2021-22 with materials of natural origin following the rules of green building. Fundamental construction elements are the straw walls and the cement-free hydraulic fiber plaster which make the air in the inside of the house pleasantly breathable, It is acoustically and thermally insulated and the bottom of the house has a sturdy reinforced ventilated concrete foundation. Even the roof, made of wood and straw, is insulated and ventilated, and embellished with a covering of ancient Marche tiles. Furthermore, the structure complies with the most advanced and rigorous anti-seismic regulations. It has resin floors and ceilings with exposed wooden beams.
Energy Efficiency: The property has obtained the highest possible energy certification (A+4). It is equipped with photovoltaic panels with storage batteries, enriched with latest generation systems, such as: home automation, underfloor heating, air conditioning with dehumidifier, wooden window frames with triple double glazing and mosquito nets, a water softener for domestic use, a rainwater collection system and a double charging station for electric cars
Garden and Possibility of Expansion: The 2500 m2 garden. where a micro swimming pool with hydromassage is installed, offers the possibility of building a annexe of up to 150 square metres. Work to be completed includes fencing, an automatic gate and planting beautiful garden, which is currently, in reality, a tabula rasa
Convenient Location: The property enjoys a sunny position overlooking the town and the sea, and is located just minutes from essential services such as supermarkets, restaurants, banks and a post office. Furthermore, motorways are easily accessible, making quick access to Macerata, the Adriatic coast and Ancona airport.
Usage: This property is ideal as a private residence or holiday home for those looking for an eco-friendly home in a picturesque location.
Distances: Town center 4 km, Adriatic coast 14 km, Macerata 14 km, Loreto Recanati 19 km, Ancona airport 54 km, Autostrada 10 km.
Main features:
The house, which respects the typical styling of a country farmhouse with external staircase and loggia, has a total surface area of 180 m2 and is arranged over two floors distributed as follows:
. The ground floor, of 90 square metres, includes a living room-kitchen, a bedroom, a bathroom with tub, a hallway and an external hobby room.
. The upper floor, 60 square meters in size, offers two bedrooms, a bathroom with shower, another room equipped with a kitchen, and a splendid 30 square meter loggia with a panoramic views of the sea.
The two floors are connected by both an internal staircase and an external staircase, allowing independent use of each floor.
The houses is warm and brightan has large windows with some French windows too, which reflect the outside environment, making the interior visually one with the exterior, creating a visual and sensorial connection between the two, ensuring that the beauty of the landscape is reflected inside the house itself. The natural light that enters through these large openings makes the rooms brighter and more welcoming, helping to create a warm and inviting atmosphere
High Quality Finishes: The house was completely renovated in 2021-22 with materials of natural origin following the rules of green building. Fundamental construction elements are the straw walls and the cement-free hydraulic fiber plaster which make the air in the inside of the house pleasantly breathable, It is acoustically and thermally insulated and the bottom of the house has a sturdy reinforced ventilated concrete foundation. Even the roof, made of wood and straw, is insulated and ventilated, and embellished with a covering of ancient Marche tiles. Furthermore, the structure complies with the most advanced and rigorous anti-seismic regulations. It has resin floors and ceilings with exposed wooden beams.
Energy Efficiency: The property has obtained the highest possible energy certification (A+4). It is equipped with photovoltaic panels with storage batteries, enriched with latest generation systems, such as: home automation, underfloor heating, air conditioning with dehumidifier, wooden window frames with triple double glazing and mosquito nets, a water softener for domestic use, a rainwater collection system and a double charging station for electric cars
Garden and Possibility of Expansion: The 2500 m2 garden. where a micro swimming pool with hydromassage is installed, offers the possibility of building a annexe of up to 150 square metres. Work to be completed includes fencing, an automatic gate and planting beautiful garden, which is currently, in reality, a tabula rasa
Convenient Location: The property enjoys a sunny position overlooking the town and the sea, and is located just minutes from essential services such as supermarkets, restaurants, banks and a post office. Furthermore, motorways are easily accessible, making quick access to Macerata, the Adriatic coast and Ancona airport.
Usage: This property is ideal as a private residence or holiday home for those looking for an eco-friendly home in a picturesque location.
Distances: Town center 4 km, Adriatic coast 14 km, Macerata 14 km, Loreto Recanati 19 km, Ancona airport 54 km, Autostrada 10 km.
Details
- Property TypeFarmhouse
- ConditionNew
- Living area200 m²
- Bedrooms3
- Bathrooms2
- Garden2,500 m²
- Energy Efficiency RatingKWh/mq 32.09
- Reference188
Distance from:
Distances are calculated in a straight line
- Airports
- Public transport
- Highway exit13.3 km
- Hospital7.2 km - Ospedale Recanati Santa Lucia
- Coast12.4 km
- Ski resort17.8 km
What’s around this property
- Shops
- Eating out
- Sports activities
- Schools
- Pharmacy2.0 km - Pharmacy - Farmacia di Montelupone
- Veterinary6.3 km - Veterinary
Information about Montelupone
- Elevation272 m a.s.l.
- Total area32.67 km²
- LandformCoastal hill
- Population3436
Contact Agent
C.da Colli Asola, Morrovalle, Macerata
+39 347 1554804
What do you think of this advert’s quality?
Help us improve your Gate-away experience by giving a feedback about this advert.
Please, do not consider the property itself, but only the quality of how it is presented.


