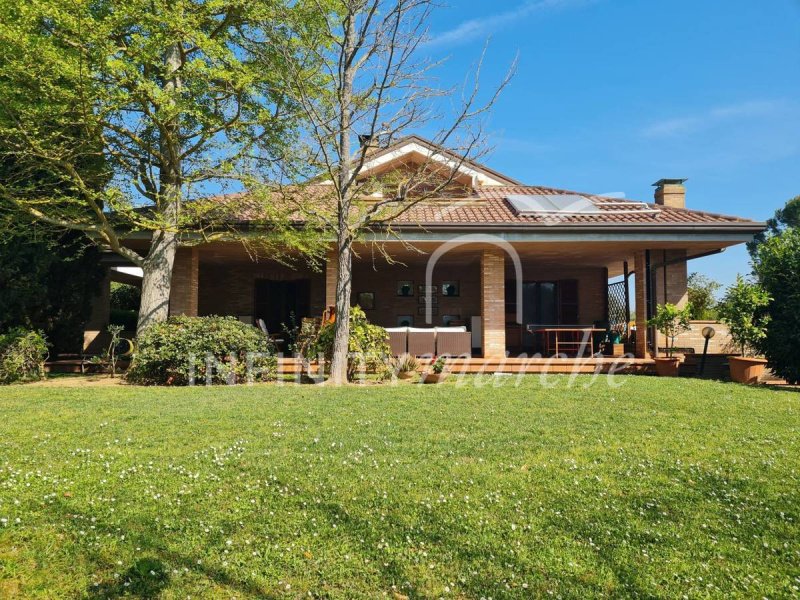POA
4 bedrooms detached house, 566 m² Morrovalle, Macerata (province)
Main Features
garden
terrace
Description
EXCLUSIVE REAL ESTATE OPPORTUNITY
Discover this stunning property, one of a kind, perfect for those seeking quality and comfort without compromise.
This villa for sale in Morrovalle, in the province of Macerata, is a prestigious residence that offers a combination of architectural elegance, spacious interiors, and modern comfort. Located on a hill and accessible via a private road, the villa is surrounded by a well-maintained private garden and a one-hectare plot with 130 olive trees.
Built in 1993, it stands out for its generous dimensions and the attention dedicated to the quality of construction, providing a spacious and welcoming environment. The use of high-quality materials and finishes emphasizes its elegance.
Spread across three floors, enriched with two porches and a terrace, the villa maximizes the variety of available spaces, offering multiple areas to enjoy the surrounding environment.
Key features: The property covers a net area of 486 square meters distributed over three floors.
- Ground floor (152 sqm): The entrance opens to an integrated living area, including a modern kitchen, an elegant dining area, and a cozy living room with a fireplace and a pellet stove, creating a convivial and functional space. Additionally, there is a multifunctional room which currently is used as a study but can equally be an additional bedroom, a master bedroom, with two bathrooms, one with a bathtub.
The brightness of this floor is accentuated by large openings and direct access to outdoor spaces, including two porches and a solarium, fostering a harmonious connection between the interior and exterior spaces. This floor is designed to integrate comfort and style while promoting a well thought out connection with the surrounding garden, where a pool can be installed.
- Attic floor (58 sqm): It houses a master bedroom with a terrace overlooking the sea, air conditioning, a walk-in wardrobe already prepared to become a potential bathroom, a second bedroom with a wardrobe, and a large bathroom with a bathtub and shower for this floor's use.
- Basement floor (190 sqm): It includes a spacious lounge with a fireplace, wood-burning oven, and an open-plan kitchen with Vietri sul Mare tiles, a dedicated space for relaxation and entertainment, a laundry room, a bathroom with a shower and a Jacuzzi hydro-massage tub, a room used as a gym, and an 86 sqm garage. This floor represents a versatile part of the villa, offering a combination of practical and entertainment spaces.
Additional Features:
. Perimeter alarm with internal sensors and Wi-Fi connection.
. Garden irrigation system and outdoor lighting.
. 2 solar panels for hot water.
. Methane heating with a pellet stove inserted into the living room fireplace.
. 3 kW power generator.
. Water softener and water tank.
. Attic communicating with the two first-floor bedrooms, inspectable.
. Impruneta terracotta floors on the ground floor and sleeping area, Cabreuva wood floors.
. Wooden windows with double glazing and mosquito nets on all windows and French doors.
. Heating with convector heaters in the basement.
Outdoor Space:
- A 2000 sqm garden planted with various varieties of centuries-old trees (olives and Roman pines), completely fenced, with an electric gate, outdoor lighting, an automated irrigation system, and a water well.
- One-hectare plot with 130 olive trees and a second spring water well.
Distances: Town center 2 km, Freeway 2.5 km, Hightway 12 km, Macerata 16 km, Civitanova Marche 13 km, Sea 13 km, Ancona Airport 65 km.
Usage : This villa represents an ideal option for those seeking a residence that combines elegance and comfort in a tranquil environment surrounded by the beauty of the countryside, without compromising on the convenience of essential services nearby and the amenities of modern life.
Reserved and competitive price: an opportunity not to be missed!
Only for seriously interested buyers, contact us to discuss the details.
For more information: call Liliana at +39 347 1554804
Don't let this unique opportunity slip away!
Details
- Property TypeDetached house
- ConditionCompletely restored/Habitable
- Living area566 m²
- Bedrooms4
- Bathrooms4
- Land1 ha
- Garden2,000 m²
- Energy Efficiency Rating
- Reference197
Distance from:
Distances are calculated in a straight line
- Airports
- Public transport
- Highway exit10.2 km
- Hospital8.7 km - Ospedale
- Coast11.0 km
- Ski resort21.4 km
What’s around this property
- Shops
- Eating out
- Sports activities
- Schools
- Pharmacy3.5 km - Pharmacy - Farmacia Comunale
- Veterinary7.7 km - Veterinary - Oriano Spalletti
Information about Morrovalle
- Elevation245 m a.s.l.
- Total area42.58 km²
- LandformCoastal hill
- Population9979
Contact Agent
C.da Colli Asola, Morrovalle, Macerata
+39 347 1554804
What do you think of this advert’s quality?
Help us improve your Gate-away experience by giving a feedback about this advert.
Please, do not consider the property itself, but only the quality of how it is presented.


