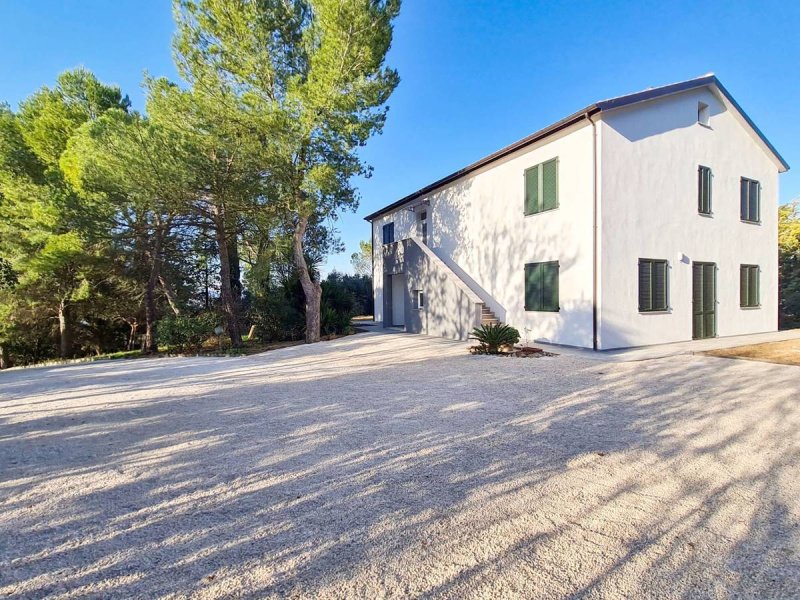730,000 €
5 bedrooms farmhouse, 347 m² Potenza Picena, Macerata (province)
Main Features
garden
Description
A beautiful newly built country house (2022-2023) surrounded by a private garden, easily accessible from its own road located in Potenza Picena, not far from the town centre, in a dominant position with privacy for those who love tranquillity.
This wooden structure, in addition to being elegant and refined, ensures high SEISMIC AND THERMAL SAFETY which, combined with other comforts, guarantees maximum energy performance in CLASS A/4.
The complex consists of the main house of 347 m2, an accessory of 51 m2. and a 3240m2 garden. The property is currently conceived as a single home, but due to its large surface area, it can easily be divided into two separate housing units, each with its own independent entrance.
- GROUND FLOOR of 176 m2. Here a there is a large living room-kitchen (48 m2), a double bedroom, bathroom, a double bedroom with bathroom and a sitting room/double bedroom.
- FIRST FLOOR of 171 m2. an internal staircase connects this floor which consists of a living room-kitchen (or 2 double bedrooms), 3 bedrooms with 2 walk-in wardrobes and 2 bathrooms.
- SECOND FLOOR, accessible by a retractable staircase,here we find the attic/attic (minimum height h=0.32 m. - maximum height h=2.22 m.) equipped with 2 windows and a skylight.
MAIN FEATURES: The construction was built with quality materials and careful design. The features that distinguish it are: the load-bearing structure in Xlam panels, the 12.5 cm external coat, the ventilated wooden roof, the photovoltaic system with a power of 9 kW, a heat pump with domestic water storage boiler, underfloor heating. The windows and shutters are made of PVC. Plus there is the possibility of underfloor cooling by integrating a controlled mechanical ventilation system.
The sewerage system purifies grey/black water and channels it together with rainwater into a 6000 litre tank,
The rooms (equipped with a LAN network) are comfortable and bright, thanks to the large windows overlooking the courtyard. Corrugated cables for the external lighting system have been positioned in the garden.
The property includes an annex of 51 m2 to be renovated, which can be used as an annex, hobby room, gym, garage or other.
Garden 3240 m2 planted with tall trees
USE: It is an ideal solution for those looking for a large house that can also be divided into 2 residential units, or as an accommodation facility, holiday home or B&B. Suitable for those looking for a house near the sea
Distances: Town centre 2 km, Macerata 16 km, Sea 8 km, Ancona Airport 47 km, Loreto/Recanati highway 11 km
This wooden structure, in addition to being elegant and refined, ensures high SEISMIC AND THERMAL SAFETY which, combined with other comforts, guarantees maximum energy performance in CLASS A/4.
The complex consists of the main house of 347 m2, an accessory of 51 m2. and a 3240m2 garden. The property is currently conceived as a single home, but due to its large surface area, it can easily be divided into two separate housing units, each with its own independent entrance.
- GROUND FLOOR of 176 m2. Here a there is a large living room-kitchen (48 m2), a double bedroom, bathroom, a double bedroom with bathroom and a sitting room/double bedroom.
- FIRST FLOOR of 171 m2. an internal staircase connects this floor which consists of a living room-kitchen (or 2 double bedrooms), 3 bedrooms with 2 walk-in wardrobes and 2 bathrooms.
- SECOND FLOOR, accessible by a retractable staircase,here we find the attic/attic (minimum height h=0.32 m. - maximum height h=2.22 m.) equipped with 2 windows and a skylight.
MAIN FEATURES: The construction was built with quality materials and careful design. The features that distinguish it are: the load-bearing structure in Xlam panels, the 12.5 cm external coat, the ventilated wooden roof, the photovoltaic system with a power of 9 kW, a heat pump with domestic water storage boiler, underfloor heating. The windows and shutters are made of PVC. Plus there is the possibility of underfloor cooling by integrating a controlled mechanical ventilation system.
The sewerage system purifies grey/black water and channels it together with rainwater into a 6000 litre tank,
The rooms (equipped with a LAN network) are comfortable and bright, thanks to the large windows overlooking the courtyard. Corrugated cables for the external lighting system have been positioned in the garden.
The property includes an annex of 51 m2 to be renovated, which can be used as an annex, hobby room, gym, garage or other.
Garden 3240 m2 planted with tall trees
USE: It is an ideal solution for those looking for a large house that can also be divided into 2 residential units, or as an accommodation facility, holiday home or B&B. Suitable for those looking for a house near the sea
Distances: Town centre 2 km, Macerata 16 km, Sea 8 km, Ancona Airport 47 km, Loreto/Recanati highway 11 km
Details
- Property TypeFarmhouse
- ConditionNew
- Living area347 m²
- Bedrooms5
- Bathrooms4
- Garden3,240 m²
- Energy Efficiency RatingKWh/mq 20.99
- Reference201
Distance from:
Distances are calculated in a straight line
- Airports
- Public transport
- Highway exit9.0 km
- Hospital5.9 km - Ospedale Recanati Santa Lucia
- Coast7.5 km
- Ski resort17.0 km
What’s around this property
- Shops
- Eating out
- Sports activities
- Schools
- Pharmacy1.8 km - Pharmacy - Farmacia Comunale
- Veterinary2.0 km - Veterinary - Veterinario
Information about Potenza Picena
- Elevation237 m a.s.l.
- Total area48.55 km²
- LandformCoastal hill
- Population15652
Contact Agent
C.da Colli Asola, Morrovalle, Macerata
+39 347 1554804
What do you think of this advert’s quality?
Help us improve your Gate-away experience by giving a feedback about this advert.
Please, do not consider the property itself, but only the quality of how it is presented.


