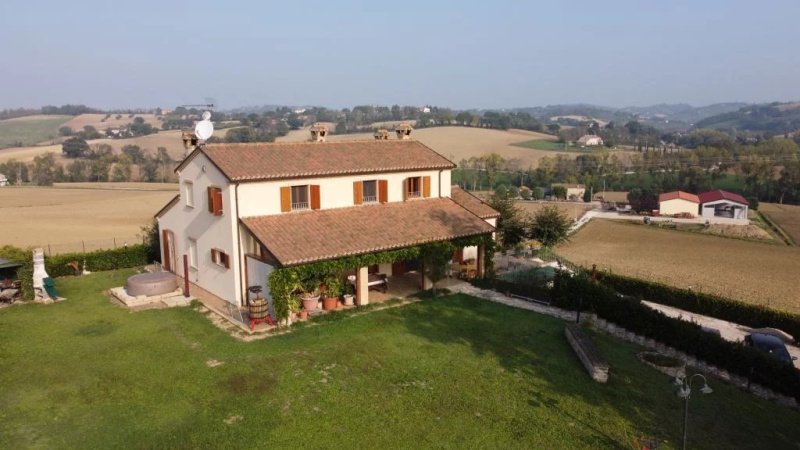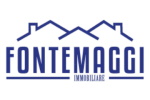POA
7 bedrooms villa, 450 m² Fano, Pesaro and Urbino (province)
Main Features
garden
pool
Description
Fano (PU) Carignano.
Positioned on a Poggio with private road, we offer for sale a typical Marche farmhouse "demolished and rebuilt": just 15 minutes from the Adriatic Sea, nestled in the heart of the Marche's first hills, easily accessible and well connected to the main roads. The property is accessed from the private road, where there is an automatic gate, parking for 5-6 cars, a garage, a double cellar and a large tavern with thermo-ventilated fireplace, brick kitchen, billiard table, bathroom with hydromassage shower, laundry and technical room. On the ground floor we find the open-space living area with central fireplace, eat-in kitchen with thermo-ventilated fireplace, bathroom and a bedroom. On the first floor we find the sleeping area consisting of master bedroom, bathroom with shower and master bedroom with walk-in closet. The garden is fully fenced, there is a well and you can make your own pool ideal for spending moments of relaxation.
Underfloor heating system, two thermo-ventilated fireplaces, air conditioning, central vacuum cleaner, alarm.
The best use was made of the land to create a basement and foundations, following the earthquake-resistant regulations. The roof with exposed beams and reinforced concrete structure were thermally insulated and made with first-rate materials. The driveway was also redone with stabilized, breccia and drainage channels to ensure the utmost attention to detail.
Price upon request
Translated with DeepL.com/Translator (free version)
Positioned on a Poggio with private road, we offer for sale a typical Marche farmhouse "demolished and rebuilt": just 15 minutes from the Adriatic Sea, nestled in the heart of the Marche's first hills, easily accessible and well connected to the main roads. The property is accessed from the private road, where there is an automatic gate, parking for 5-6 cars, a garage, a double cellar and a large tavern with thermo-ventilated fireplace, brick kitchen, billiard table, bathroom with hydromassage shower, laundry and technical room. On the ground floor we find the open-space living area with central fireplace, eat-in kitchen with thermo-ventilated fireplace, bathroom and a bedroom. On the first floor we find the sleeping area consisting of master bedroom, bathroom with shower and master bedroom with walk-in closet. The garden is fully fenced, there is a well and you can make your own pool ideal for spending moments of relaxation.
Underfloor heating system, two thermo-ventilated fireplaces, air conditioning, central vacuum cleaner, alarm.
The best use was made of the land to create a basement and foundations, following the earthquake-resistant regulations. The roof with exposed beams and reinforced concrete structure were thermally insulated and made with first-rate materials. The driveway was also redone with stabilized, breccia and drainage channels to ensure the utmost attention to detail.
Price upon request
Translated with DeepL.com/Translator (free version)
Details
- Property TypeVilla
- ConditionCompletely restored/Habitable
- Living area450 m²
- Bedrooms7
- Garden5,000 m²
- Energy Efficiency Rating148 kWh/m2 + 148 kWh/m2
- Reference7558837
Distance from:
Distances are calculated in a straight line
- Airports
- Public transport
- Highway exit8.4 km
- Hospital7.4 km - Ospedale San Salvatore di Pesaro sede Muraglia
- Coast7.6 km
- Ski resort41.1 km
What’s around this property
- Shops
- Eating out
- Sports activities
- Schools
- Pharmacy4.2 km - Pharmacy - Farmacia Eredi Mazza
- Veterinary4.3 km - Veterinary - Virna
Information about Fano
- Elevation12 m a.s.l.
- Total area120.32 km²
- LandformCoastal hill
- Population60136
Contact Agent
Via Rosciano 53/e, Fano, Pesaro Urbino
+39 331 1558654
What do you think of this advert’s quality?
Help us improve your Gate-away experience by giving a feedback about this advert.
Please, do not consider the property itself, but only the quality of how it is presented.


