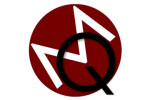560,000 €
4 bedrooms terraced house, 202 m² Fano, Pesaro and Urbino (province)
Main Features
garden
Description
Fano Historic Center
we sell a characteristic row house completely renovated in 2014 of about 185 square meters on 4 levels currently divided into two independent apartments. The apartment on the ground floor and on the first floor, where the owners live, is divided into a living area, kitchen, two bedrooms and bathroom. On the upper floors, the house is currently divided into a living area with kitchen, two bedrooms, three bathrooms. On the back of the house there is a splendid courtyard of about 55 square meters with a large built-in storage room 10 square meters for study and laundry use. Each floor has balconies. The house is prepared to live the historic center in complete freedom and independence with the possibility of using the upper floors as a bed and breakfast business or for two families. The work includes a total reconstruction of the structural aspect with particular attention to the anti-seismic regulations provided for by the buildings of the historic center. The house can be considered a new construction with particularities and fine finishes that have kept the authentic flavor of the context where it is located: exposed white beams and tiled flooring handmade according to the ancient Tuscan method of the 16th century. The address on this announcement is purely indicative, so it does not correspond to the exact location of the proposed property.
we sell a characteristic row house completely renovated in 2014 of about 185 square meters on 4 levels currently divided into two independent apartments. The apartment on the ground floor and on the first floor, where the owners live, is divided into a living area, kitchen, two bedrooms and bathroom. On the upper floors, the house is currently divided into a living area with kitchen, two bedrooms, three bathrooms. On the back of the house there is a splendid courtyard of about 55 square meters with a large built-in storage room 10 square meters for study and laundry use. Each floor has balconies. The house is prepared to live the historic center in complete freedom and independence with the possibility of using the upper floors as a bed and breakfast business or for two families. The work includes a total reconstruction of the structural aspect with particular attention to the anti-seismic regulations provided for by the buildings of the historic center. The house can be considered a new construction with particularities and fine finishes that have kept the authentic flavor of the context where it is located: exposed white beams and tiled flooring handmade according to the ancient Tuscan method of the 16th century. The address on this announcement is purely indicative, so it does not correspond to the exact location of the proposed property.
This text has been automatically translated.
Details
- Property TypeTerraced house
- ConditionCompletely restored/Habitable
- Living area202 m²
- Bedrooms4
- Bathrooms5
- Energy Efficiency Rating113,17
- Reference2090
Distance from:
Distances are calculated in a straight line
- Airports
- Public transport
- Highway exit2.5 km
- Hospital520 m - Ospedale Santa Croce
- Coast630 m
- Ski resort47.0 km
What’s around this property
- Shops
- Eating out
- Sports activities
- Schools
- Pharmacy280 m - Pharmacy - Farmacia Vannucci Massimo
- Veterinary2.9 km - Veterinary - Dottor Stefano Bernacchia
Information about Fano
- Elevation12 m a.s.l.
- Total area120.32 km²
- LandformCoastal hill
- Population60136
What do you think of this advert’s quality?
Help us improve your Gate-away experience by giving a feedback about this advert.
Please, do not consider the property itself, but only the quality of how it is presented.

