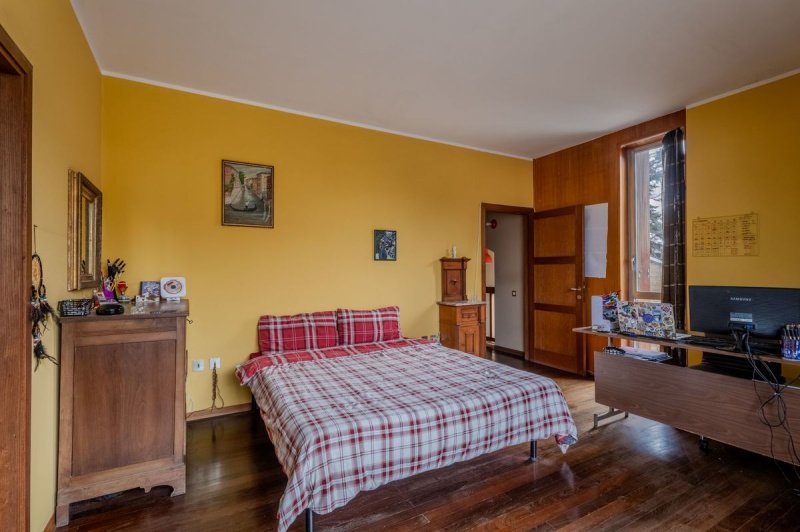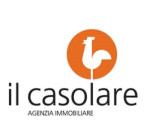885,000 €
4 bedrooms villa, 250 m² Fano, Pesaro and Urbino (province)
Main Features
garden
terrace
garage
cellar
Description
This charming single-family villa is located in the prestigious Passeggi district, a historic area that is spread over the shores of the Albani Channel and a short walk from the city center, surrounded by the greenery of the urban park. Built in the early 70s by a famous Fano architect, the property represents a perfect balance between tradition and contemporary, with a design that enhances the use of materials such as concrete, solid brick and terracotta, in a harmonious dialogue between past and present.
The villa is spread over three levels, all characterized by large bright and well-designed spaces. On the ground floor, a room on several levels defines several functional areas, including the living room, the reading room and a dining room separated from a hot-colored brick wall on the ground. The large windows allow natural light to flood the rooms, creating games of shadows and colors that follow the passage of hours. A small dining room, adjacent to the kitchen, overlooks an outdoor garden ideal for family lunches, easily accessible through French windows.
On the first floor, the master bedroom, facing south, offers ample space and a private bathroom, as well as a balcony and a walk-in wardrobe. The other two bedrooms, of generous size, share an outdoor bathroom. Another upper floor houses a room with a large terrace of 30 sqm, which can be used as a bedroom, study or projection room.
The basement floor, accessible from the ground floor, houses a work area characterized by bright rooms on several levels, an area for the central heating and a small laundry room. The garden surrounding the house guarantees privacy and protection on all four sides, while the garage of about 25 square meters, accessible directly from the street, completes the property.
This villa is not only a house, but a piece of history of the twentieth century architecture, which can offer wellness, comfort and a unique connection to the surrounding nature. An unmissable opportunity for those looking for an exclusive house rich in charm.
The villa is spread over three levels, all characterized by large bright and well-designed spaces. On the ground floor, a room on several levels defines several functional areas, including the living room, the reading room and a dining room separated from a hot-colored brick wall on the ground. The large windows allow natural light to flood the rooms, creating games of shadows and colors that follow the passage of hours. A small dining room, adjacent to the kitchen, overlooks an outdoor garden ideal for family lunches, easily accessible through French windows.
On the first floor, the master bedroom, facing south, offers ample space and a private bathroom, as well as a balcony and a walk-in wardrobe. The other two bedrooms, of generous size, share an outdoor bathroom. Another upper floor houses a room with a large terrace of 30 sqm, which can be used as a bedroom, study or projection room.
The basement floor, accessible from the ground floor, houses a work area characterized by bright rooms on several levels, an area for the central heating and a small laundry room. The garden surrounding the house guarantees privacy and protection on all four sides, while the garage of about 25 square meters, accessible directly from the street, completes the property.
This villa is not only a house, but a piece of history of the twentieth century architecture, which can offer wellness, comfort and a unique connection to the surrounding nature. An unmissable opportunity for those looking for an exclusive house rich in charm.
This text has been automatically translated.
Details
- Property TypeVilla
- ConditionPartially restored
- Living area250 m²
- Bedrooms4
- Bathrooms3
- Garden500 m²
- Terrace30 m²
- Energy Efficiency Rating171
- ReferenceVilla Moderna
Distance from:
Distances are calculated in a straight line
- Airports
- Public transport
- Highway exit2.2 km
- Hospital730 m - Ospedale Santa Croce
- Coast1.2 km
- Ski resort46.4 km
What’s around this property
- Shops
- Eating out
- Sports activities
- Schools
- Pharmacy240 m - Pharmacy - Nuova Farmacia Rinaldi
- Veterinary2.3 km - Veterinary - Dottor Stefano Bernacchia
Information about Fano
- Elevation12 m a.s.l.
- Total area120.32 km²
- LandformCoastal hill
- Population60136
Map
The property is located on the marked street/road.
The advertiser did not provide the exact address of this property, but only the street/road.
Google Satellite View©Google Street View©
Contact Agent
Piazza Avveduti, 2, Fano, Pesaro Urbino
+39 3923020833 / +390721833062
What do you think of this advert’s quality?
Help us improve your Gate-away experience by giving a feedback about this advert.
Please, do not consider the property itself, but only the quality of how it is presented.


