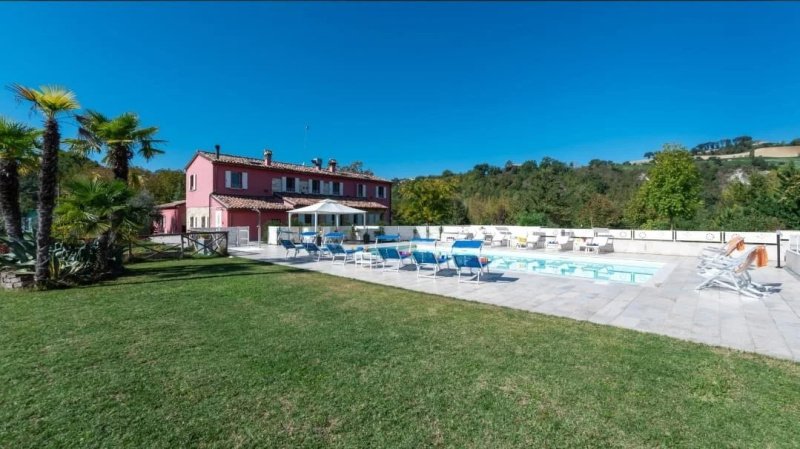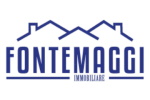990,000 €
10 bedrooms villa, 270 m² Fossombrone, Pesaro and Urbino (province)
Main Features
pool
Description
Fossombrone (PU) Island of Fano.
Surrounded by greenery and tranquility of the Marche countryside a stone's throw from Fossombrone, less than 1 km from the center of Isola di Fano and the main roads.
The building has a stone structure, dating back to the early 20th century, which was completely renovated in 2012 maintaining the characteristics of the original structure.
The 240 sq.m property is spread over two levels connected by an internal and one external staircase.
The main entrance, on the ground floor leads directly to the living area consisting of a living room with fireplace and a kitchen with porch. On the same floor there is a custom-made double bedroom for the disabled, which also has its own entrance and en-suite bathroom with shower.
From the living room, the staircase leads to the upper floor comprising four double bedrooms, all with en-suite bathroom with shower.
In the rear of the villa there is an outbuilding with a porch consisting of a double bedroom, a bathroom with shower and a cozy sitting room.
The building is within a completely fenced property with an automatic gate at the entrance. The park around the farmhouse extends for about one hectare with tennis court, two bowls, a playground for children and a rectangular swimming pool and measures 12 x 6 m with a constant depth of 1.40 m.
It is completely fenced and heated with solar panels.
The area is served by bathrooms and showers located in the basement of the pool, reachable via a staircase. A small gym with changing rooms for men and women is also available.
Internally the villa appears elegant and sober. The sleeping area is finished with brushed oak slatted floors, floors with wooden beams and some walls highlight the ancient stone that has been carefully restored. The ground floor is paved with rebuilt bricks, typical of the Marche areas.
Request: 990,000.00 Tratt.
"EPC E" IPE: 173 kwh / sqm per year
Surrounded by greenery and tranquility of the Marche countryside a stone's throw from Fossombrone, less than 1 km from the center of Isola di Fano and the main roads.
The building has a stone structure, dating back to the early 20th century, which was completely renovated in 2012 maintaining the characteristics of the original structure.
The 240 sq.m property is spread over two levels connected by an internal and one external staircase.
The main entrance, on the ground floor leads directly to the living area consisting of a living room with fireplace and a kitchen with porch. On the same floor there is a custom-made double bedroom for the disabled, which also has its own entrance and en-suite bathroom with shower.
From the living room, the staircase leads to the upper floor comprising four double bedrooms, all with en-suite bathroom with shower.
In the rear of the villa there is an outbuilding with a porch consisting of a double bedroom, a bathroom with shower and a cozy sitting room.
The building is within a completely fenced property with an automatic gate at the entrance. The park around the farmhouse extends for about one hectare with tennis court, two bowls, a playground for children and a rectangular swimming pool and measures 12 x 6 m with a constant depth of 1.40 m.
It is completely fenced and heated with solar panels.
The area is served by bathrooms and showers located in the basement of the pool, reachable via a staircase. A small gym with changing rooms for men and women is also available.
Internally the villa appears elegant and sober. The sleeping area is finished with brushed oak slatted floors, floors with wooden beams and some walls highlight the ancient stone that has been carefully restored. The ground floor is paved with rebuilt bricks, typical of the Marche areas.
Request: 990,000.00 Tratt.
"EPC E" IPE: 173 kwh / sqm per year
This text has been automatically translated.
Details
- Property TypeVilla
- ConditionCompletely restored/Habitable
- Living area270 m²
- Bedrooms10
- Land2 ha
- Energy Efficiency Rating173 kWh/m2 + 173 kWh/m2
- Reference84616399
Distance from:
Distances are calculated in a straight line
- Airports
- Public transport
- Highway exit21.8 km
- Hospital5.0 km - Ospedale Civile Fossombrone
- Coast25.2 km
- Ski resort22.3 km
What’s around this property
- Shops
- Eating out
- Sports activities
- Schools
- Pharmacy4.9 km - Pharmacy - Farmacia di Fossombrone
- Veterinary12.2 km - Veterinary
Information about Fossombrone
- Elevation118 m a.s.l.
- Total area106.88 km²
- LandformInland hill
- Population9123
Contact Agent
Via Rosciano 53/e, Fano, Pesaro Urbino
+39 331 1558654
What do you think of this advert’s quality?
Help us improve your Gate-away experience by giving a feedback about this advert.
Please, do not consider the property itself, but only the quality of how it is presented.


