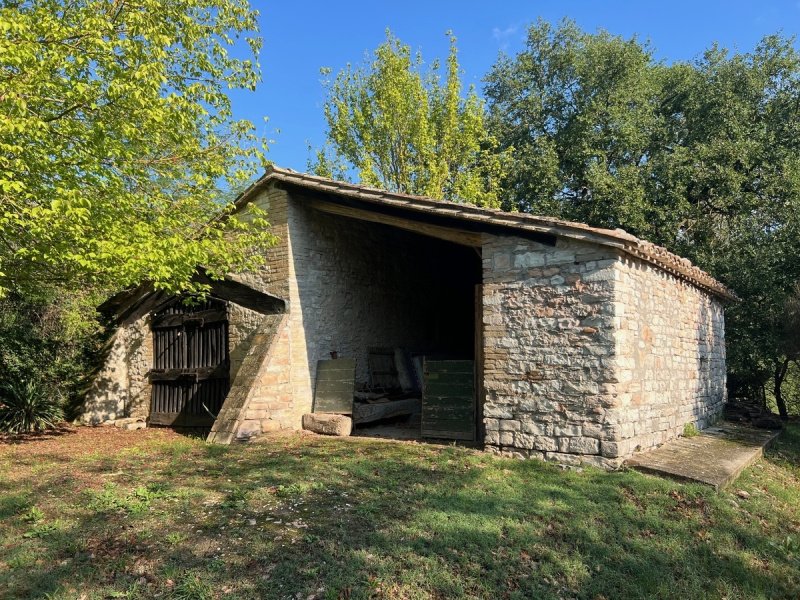17,941,175 kr SEK
(1,570,000 €)
4 bedrooms villa, 700 m² Fossombrone, Pesaro and Urbino (province)
Main Features
cellar
Description
When the American continent was discovered in 1492, this historic villa was already partially built.A property which embodies the truly italian Renaissance style fully restored to its authenticity, it was built in 1465 by Duke Federico of Urbino ( architect Francesco di Giorgio Martini) on older fondations. The building was originally located in the center of a hunting reserve called "Il Barco di Bellaguardia", which extended for about 100 hectares, surrounded by a wall of several kilometers and the adjacent river Candigliano. It is currently located on the border of the superstrada that leads from the coast to the Montefeltro areas. Ideally located 30 minutes from the Adriatic sea beaches, it can cover multiple needs both as prestigious residence and/or high quality tourist and hospitality retreat. To reach the entrance of the house and leave Fossombrone behind, you cross the famous Marmitte dei Giganti, huge and steep pools of water, created by the combination of the power of the Metauro river and the limestone ridge of the Cesana mountains. Environments of great scenic beauty. The property includes about 2 hectares of land. Old doors with their original locks lead us to the main house. Inside you breathe in ancient atmospheres, the rooms largely retain their original state. On the ground floor, large living room with fireplace, kitchen with fireplace with 4.80 m high ceilings, a bathroom, hall, two storage rooms and boiler room. The first floor can be reached via a wooden internal staircase or a stone external staircase. Two bedrooms, gallery, bathroom. Second floor: large hall with fireplace (4.07 high), bedroom with fireplace and bathroom. Large living room on the third floor. On the right side, compared to the front, a part of a detached house has recently been built, consisting of a storage room on the ground floor, a storage room on the first floor and 2 storage rooms on the second floor. In a detached building, near the entrance of the property, two large stone tool sheds with a central height of 3.80 meters. A second outbuilding, located at the front of the villa, consists of three large storage rooms.
Details
- Property TypeVilla
- ConditionCompletely restored/Habitable
- Living area700 m²
- Bedrooms4
- Bathrooms3
- Land2 ha
- Energy Efficiency Rating
- ReferenceHunting estate of the Duke Duca Federico di Urbino
Distance from:
Distances are calculated in a straight line
Distances are calculated from the center of the city.
The exact location of this property was not specified by the advertiser.
- Airports
- Public transport
15.6 km - Train Station - Pergola
- Hospital350 m - Ospedale Civile Fossombrone
- Coast24.5 km
- Ski resort24.0 km
Information about Fossombrone
- Elevation118 m a.s.l.
- Total area106.88 km²
- LandformInland hill
- Population9123
Map
The property is located within the highlighted Municipality.
The advertiser has chosen not to show the exact location of this property.
Google Satellite View©
Contact Agent
Via Arco d' Augusto, 53/A, Fano, Pesaro Urbino
+39 0721 1702617
What do you think of this advert’s quality?
Help us improve your Gate-away experience by giving a feedback about this advert.
Please, do not consider the property itself, but only the quality of how it is presented.


