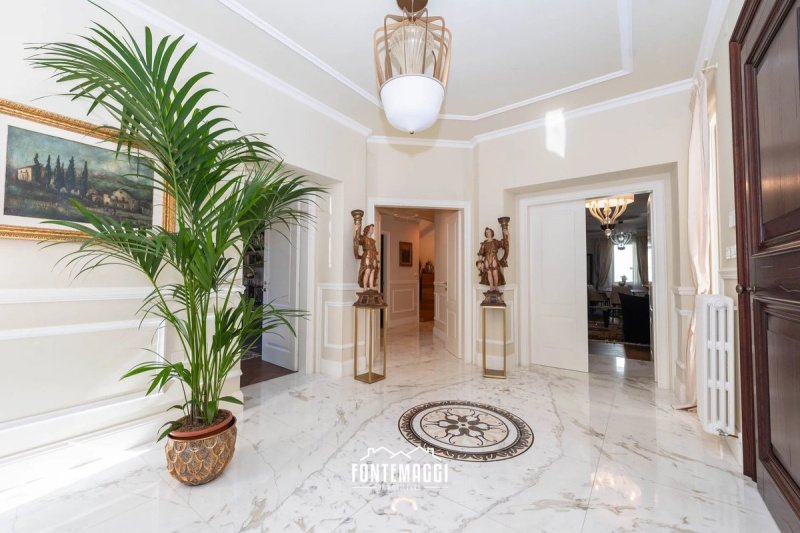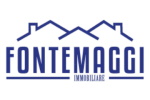POA
11 bedrooms villa, 618 m² Fossombrone, Pesaro and Urbino (province)
Main Features
garden
garage
cellar
Description
Fossombrone (PU) Viale Gramsci.
Limegrofe in the historic center, in one of the most served and exclusive residential areas of the village, with schools and services at hand, well connected to the main roads.
We offer for sale Elegant villa of 400sqm completely renovated in 2019 with large garden.
The property has two main floors, on the ground floor there is an entrance, study, representative bathroom, bathroom, living room with fireplace and dining room, kitchen with access to the large porch overlooking the garden, where you can also build a swimming pool.
The sleeping area on the first floor consists of four double bedrooms, two bathrooms and a terrace.
Attic with exposed wooden beams, utility room use and technical room for photovoltaic system.
Basement floor comprising bathroom with emotional shower, gym, kitchenette, living room with fireplace and convivial room.
The property includes an external garage on the ground floor.
The property was completely renovated in 2019 with fine finishes (parquet flooring in each room and signed bathrooms). New systems with home automation, alarm, condensing boiler, air conditioning and photovoltaic.
Unique property of its kind, the villa has been conceived as a manor house, ideal for families or for those who want a high quality property and representation.
Reserved negotiation.
"EPC B" IPE: 123 kwh / sqm per year
Limegrofe in the historic center, in one of the most served and exclusive residential areas of the village, with schools and services at hand, well connected to the main roads.
We offer for sale Elegant villa of 400sqm completely renovated in 2019 with large garden.
The property has two main floors, on the ground floor there is an entrance, study, representative bathroom, bathroom, living room with fireplace and dining room, kitchen with access to the large porch overlooking the garden, where you can also build a swimming pool.
The sleeping area on the first floor consists of four double bedrooms, two bathrooms and a terrace.
Attic with exposed wooden beams, utility room use and technical room for photovoltaic system.
Basement floor comprising bathroom with emotional shower, gym, kitchenette, living room with fireplace and convivial room.
The property includes an external garage on the ground floor.
The property was completely renovated in 2019 with fine finishes (parquet flooring in each room and signed bathrooms). New systems with home automation, alarm, condensing boiler, air conditioning and photovoltaic.
Unique property of its kind, the villa has been conceived as a manor house, ideal for families or for those who want a high quality property and representation.
Reserved negotiation.
"EPC B" IPE: 123 kwh / sqm per year
This text has been automatically translated.
Details
- Property TypeVilla
- ConditionCompletely restored/Habitable
- Living area618 m²
- Bedrooms11
- Garden684 m²
- Energy Efficiency Rating
- Reference85703988
Distance from:
Distances are calculated in a straight line
- Airports
- Public transport
- Highway exit21.3 km
- Hospital710 m - Ospedale Civile Fossombrone
- Coast24.0 km
- Ski resort24.3 km
What’s around this property
- Shops
- Eating out
- Sports activities
- Schools
- Pharmacy250 m - Pharmacy - Farmacia del Corso
- Veterinary11.4 km - Veterinary
Information about Fossombrone
- Elevation118 m a.s.l.
- Total area106.88 km²
- LandformInland hill
- Population9123
Contact Agent
Via Rosciano 53/e, Fano, Pesaro Urbino
+39 331 1558654
What do you think of this advert’s quality?
Help us improve your Gate-away experience by giving a feedback about this advert.
Please, do not consider the property itself, but only the quality of how it is presented.


