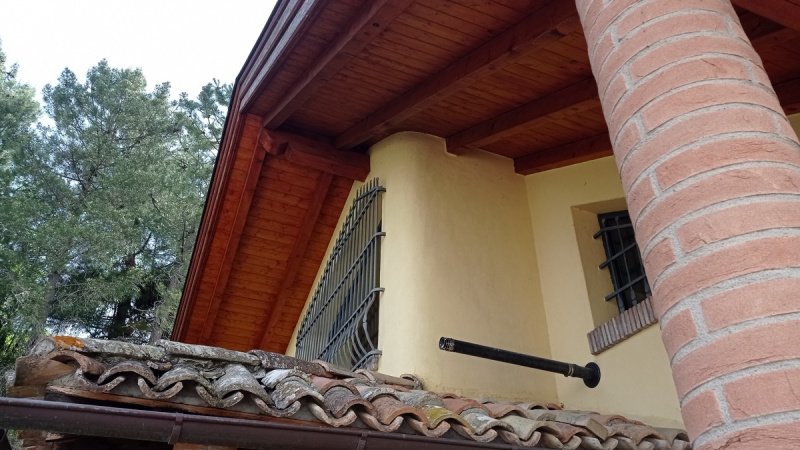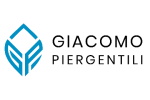0 ₽
(353,000 €)
3 bedrooms semi-detached house, 191 m² Macerata Feltria, Pesaro and Urbino (province)
Main Features
garden
pool
terrace
garage
cellar
Description
I imagine this property impressed you for its beauty,
and I imagine it because this is what happened to me.
We are in Macerata Feltria but on the hill with dominant views of our Apennines, a few kilometers from the famous Tuscany, a land of relaxation and good food.
To reach the house you have to follow a stretch of road of about one km not in perfect condition, but this still does not make the beauty and tranquility of the place.
Once at the address, we enter the property and then find our swimming pool on the right, perfect for use on hot summer days.
To park we have several outdoor parking spaces, and precisely three pool side (before arriving at the same pool coming from the entrance gate) and two always on the pool side but after passing it.
The external patio with oven already makes it clear how to spend the summer evenings, after spending the days by pool, as I was saying previously.
The entrance to the house gives directly onto the kitchen, also with an excellent oven to be used, and passing the same we find the first double bedroom with adjoining bathroom.
Being a building dating back to 1809, the ceilings are very high and this has allowed you to build a huge mezzanine with a wood-burning fireplace where our living room is developed, or relaxation corner, according to the situations.
exceeding the threshold of the sleeping area there are two double bedrooms with adjoining bathrooms and a space with another mezzanine and 4 beds and a bathroom, where the laundry corner was also built.
Overall, the house has about 190 square meters of dwelling, which is why all these rooms are developed, while with garage and cellar they exceed the 200 square meters commercial.
Furthermore, in addition to the private garden of about 500 square meters (where there is also a well very useful for irrigation), an agricultural land of about 13,000 square meters is sold to body and used above all as a wood forest.
The heating is provided thanks to a covered gas tank in the garden, while both photovoltaic and solar panels can be used for electrical supply (especially used to heat the water of the pool).
Like all properties, this too has its criticalities: in addition to the arrival road which is, as mentioned, unkept and antipathic, the property is not totally independent, is combined with two other civilian houses (lived all year round), and this makes it possible for the inhabitants of the other two units to take advantage of the access road that goes past the property for sale.
Despite this, the property is beautiful, very cared for in particular and perfect as a home to relax.
Being registered in the National Association of Realtors (Nar), being associated with the Certified Residential Specialist (Crs) and having obtained numerous international certifications as a partisan consultant have allowed me to modify the mindset in the work, putting the deal at the center and defense of the insiders of those who choose me, maintaining a strictly ethical profile towards all parties involved.
and I imagine it because this is what happened to me.
We are in Macerata Feltria but on the hill with dominant views of our Apennines, a few kilometers from the famous Tuscany, a land of relaxation and good food.
To reach the house you have to follow a stretch of road of about one km not in perfect condition, but this still does not make the beauty and tranquility of the place.
Once at the address, we enter the property and then find our swimming pool on the right, perfect for use on hot summer days.
To park we have several outdoor parking spaces, and precisely three pool side (before arriving at the same pool coming from the entrance gate) and two always on the pool side but after passing it.
The external patio with oven already makes it clear how to spend the summer evenings, after spending the days by pool, as I was saying previously.
The entrance to the house gives directly onto the kitchen, also with an excellent oven to be used, and passing the same we find the first double bedroom with adjoining bathroom.
Being a building dating back to 1809, the ceilings are very high and this has allowed you to build a huge mezzanine with a wood-burning fireplace where our living room is developed, or relaxation corner, according to the situations.
exceeding the threshold of the sleeping area there are two double bedrooms with adjoining bathrooms and a space with another mezzanine and 4 beds and a bathroom, where the laundry corner was also built.
Overall, the house has about 190 square meters of dwelling, which is why all these rooms are developed, while with garage and cellar they exceed the 200 square meters commercial.
Furthermore, in addition to the private garden of about 500 square meters (where there is also a well very useful for irrigation), an agricultural land of about 13,000 square meters is sold to body and used above all as a wood forest.
The heating is provided thanks to a covered gas tank in the garden, while both photovoltaic and solar panels can be used for electrical supply (especially used to heat the water of the pool).
Like all properties, this too has its criticalities: in addition to the arrival road which is, as mentioned, unkept and antipathic, the property is not totally independent, is combined with two other civilian houses (lived all year round), and this makes it possible for the inhabitants of the other two units to take advantage of the access road that goes past the property for sale.
Despite this, the property is beautiful, very cared for in particular and perfect as a home to relax.
Being registered in the National Association of Realtors (Nar), being associated with the Certified Residential Specialist (Crs) and having obtained numerous international certifications as a partisan consultant have allowed me to modify the mindset in the work, putting the deal at the center and defense of the insiders of those who choose me, maintaining a strictly ethical profile towards all parties involved.
This text has been automatically translated.
Details
- Property TypeSemi-detached house
- ConditionCompletely restored/Habitable
- Living area191 m²
- Bedrooms3
- Bathrooms4
- Land1.3 ha
- Garden1,000 m²
- Terrace150 m²
- Energy Efficiency Rating
- ReferenceNon si può chiedere di più!
Distance from:
Distances are calculated in a straight line
- Airports
- Public transport
- Highway exit25.5 km
- Hospital4.0 km
- Coast28.2 km
- Ski resort9.0 km
What’s around this property
- Shops
- Eating out
- Sports activities
- Schools
- Pharmacy4.1 km - Pharmacy - Farmacia Torri
- Veterinary13.2 km - Veterinary - Savini
Information about Macerata Feltria
- Elevation321 m a.s.l.
- Total area40.07 km²
- LandformInland hill
- Population1904
Contact Agent
Viale Leonardo Da Vinci, 32, Rimini, Rimini
+39 3396936686
What do you think of this advert’s quality?
Help us improve your Gate-away experience by giving a feedback about this advert.
Please, do not consider the property itself, but only the quality of how it is presented.


