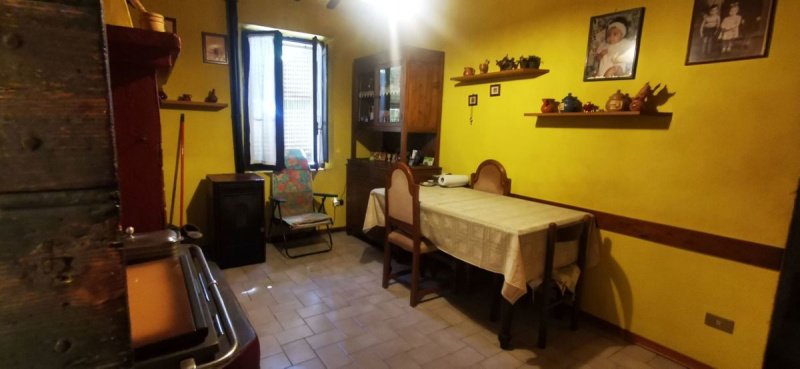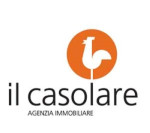495,000 €
5 bedrooms country house, 300 m² Pergola, Pesaro and Urbino (province)
Main Features
garden
terrace
garage
cellar
Description
Villa Delia
Splendid estate of about 7 hectares and with a wonderful view of the Apennines consisting of a large manor villa and the farmhouse, as well as outbuildings. The main building, built in stone at the end of the nineteenth century, is the classic house with large spaces, high ceilings. On the ground floor a double study / living room, dining room, kitchen and large living room that opens onto the garden through 3 large French windows. bathroom on the mezzanine floor, three double bedrooms, walk-in closet, two balconies and large terrace of 50 sqm on the first floor. The kitchen leads to the semi-basement cellar, with driveway access also from the back, consisting of two large vaulted rooms and stone. The other body, where the middle class family originally lived, has two floors with two bedrooms on the first floor, a living room, the kitchen and the bathroom. On the ground floor there are garage spaces, warehouses, bathroom and canopy. In the same space as the garden, a large garage on two floors of over 100 square meters. The properties are surrounded by 7 hectares of land, partly fenced, with a lake, two sources, a small vineyard and land suitable for cultivation. Easily accessible and just 3 km from Pergola. Airport at 60 km, sea 35 km
Splendid estate of about 7 hectares and with a wonderful view of the Apennines consisting of a large manor villa and the farmhouse, as well as outbuildings. The main building, built in stone at the end of the nineteenth century, is the classic house with large spaces, high ceilings. On the ground floor a double study / living room, dining room, kitchen and large living room that opens onto the garden through 3 large French windows. bathroom on the mezzanine floor, three double bedrooms, walk-in closet, two balconies and large terrace of 50 sqm on the first floor. The kitchen leads to the semi-basement cellar, with driveway access also from the back, consisting of two large vaulted rooms and stone. The other body, where the middle class family originally lived, has two floors with two bedrooms on the first floor, a living room, the kitchen and the bathroom. On the ground floor there are garage spaces, warehouses, bathroom and canopy. In the same space as the garden, a large garage on two floors of over 100 square meters. The properties are surrounded by 7 hectares of land, partly fenced, with a lake, two sources, a small vineyard and land suitable for cultivation. Easily accessible and just 3 km from Pergola. Airport at 60 km, sea 35 km
This text has been automatically translated.
Details
- Property TypeCountry house
- ConditionPartially restored
- Living area300 m²
- Bedrooms5
- Bathrooms3
- Land5.5 ha
- Garden5,000 m²
- Terrace50 m²
- Energy Efficiency Rating
- ReferenceVilla Delia
Distance from:
Distances are calculated in a straight line
- Airports
- Public transport
- Highway exit33.4 km
- Hospital2.6 km - Ospedale Santi Donnino e Carlo
- Coast35.9 km
- Ski resort10.8 km
What’s around this property
- Shops
- Eating out
- Sports activities
- Schools
- Pharmacy2.6 km - Pharmacy - Farmacia Domenichelli
- Veterinary13.1 km - Veterinary
Information about Pergola
- Elevation265 m a.s.l.
- Total area112.4 km²
- LandformInland hill
- Population5849
Contact Agent
Piazza Avveduti, 2, Fano, Pesaro Urbino
+39 3923020833
What do you think of this advert’s quality?
Help us improve your Gate-away experience by giving a feedback about this advert.
Please, do not consider the property itself, but only the quality of how it is presented.


