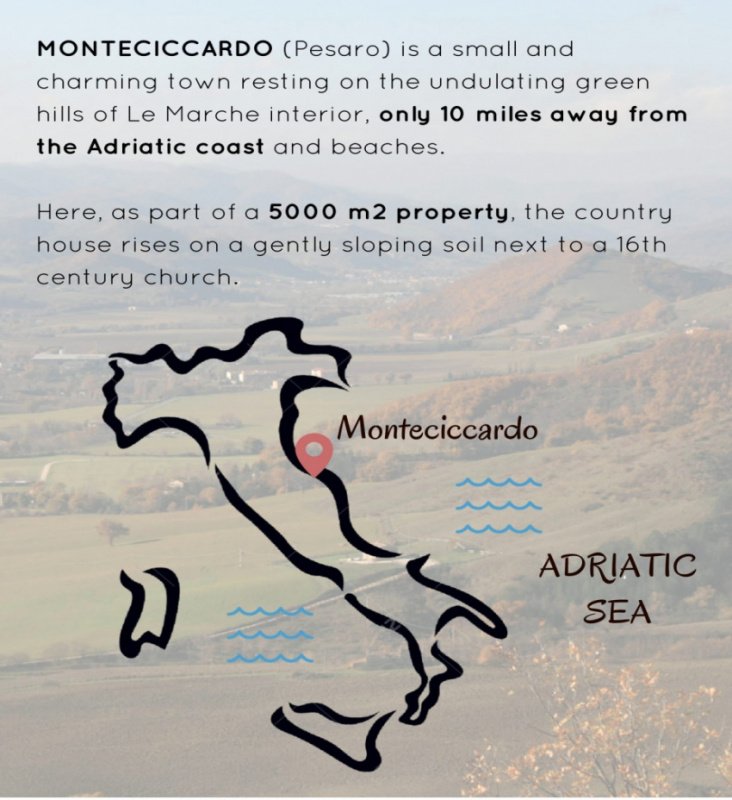Negotiable
₪1,963,250
(500,000 €)
9 bedrooms house, 460 m² Pesaro, Pesaro and Urbino (province)
Main Features
garden
terrace
garage
cellar
Description
New Country House in Monteciccardo.
Monteciccardo (Pesaro) is a small and charming town resting on the undulating green hills of Le Marche interior, only 10 miles away from the Adriatic coast and beaches.
Here, as a part of a 5000 sqm property, the country house rises on a gently sloping soil next to a 16th century church.
Rebuilt imitating the pre-existing structure, the house has:
- a living area of 460 sqm divided on two levels
- a porch of 140 sqm facing East and South
- a basement of 70 sqm.
The structure sits on a reinforced concrete floor slab, and both the load bearing walls and the flat roof are made with solid wood frames of dried boards (MHM technology*).
Wall frames are 20 cm thick and an air-space is left between the roof and the ceiling to allow ventilation.
*Boards are installed perpendicular (lenghtwise and crosswise) and connected with aluminium groove spikes layer by layer without glue.
Each board intersection is nailed with two spikes in the greatest possible distance to each other (diagonally) in order ro ensure the greatest possible stability.
All partitions are made with wood bearing frames lined with Fermacell Gypsum fibreboards.
Both roof and walls are insulated with natural wood fibre panels, with exterior walls being lime rendered.
As for the exterior frames, window profiles are made of PVC that mimics the look of wood, qhile shutters are made of lacquered aluminium.
The type and status of the construction will easily allow any kind of finishing and custom adjustment.
Below is explained how the previously mentioned materials ensure an extraordinary quality of living:
1. The house already has a class A EPC rating;
2. All materials are natural, and as such they allow natural humidity regulation, natural condensation prevention and natural energy flowing;
3. Wall thickness ensures excellent noise and summer heat insulation;
4. Wood elasticity guarantees an exceptional resistance to seismic forces;
5. Solid wood acts as a natural filter against all unpleasant odours and smoke, as well as high frequency radio waves (radars, repeaters, etc)
Monteciccardo (Pesaro) is a small and charming town resting on the undulating green hills of Le Marche interior, only 10 miles away from the Adriatic coast and beaches.
Here, as a part of a 5000 sqm property, the country house rises on a gently sloping soil next to a 16th century church.
Rebuilt imitating the pre-existing structure, the house has:
- a living area of 460 sqm divided on two levels
- a porch of 140 sqm facing East and South
- a basement of 70 sqm.
The structure sits on a reinforced concrete floor slab, and both the load bearing walls and the flat roof are made with solid wood frames of dried boards (MHM technology*).
Wall frames are 20 cm thick and an air-space is left between the roof and the ceiling to allow ventilation.
*Boards are installed perpendicular (lenghtwise and crosswise) and connected with aluminium groove spikes layer by layer without glue.
Each board intersection is nailed with two spikes in the greatest possible distance to each other (diagonally) in order ro ensure the greatest possible stability.
All partitions are made with wood bearing frames lined with Fermacell Gypsum fibreboards.
Both roof and walls are insulated with natural wood fibre panels, with exterior walls being lime rendered.
As for the exterior frames, window profiles are made of PVC that mimics the look of wood, qhile shutters are made of lacquered aluminium.
The type and status of the construction will easily allow any kind of finishing and custom adjustment.
Below is explained how the previously mentioned materials ensure an extraordinary quality of living:
1. The house already has a class A EPC rating;
2. All materials are natural, and as such they allow natural humidity regulation, natural condensation prevention and natural energy flowing;
3. Wall thickness ensures excellent noise and summer heat insulation;
4. Wood elasticity guarantees an exceptional resistance to seismic forces;
5. Solid wood acts as a natural filter against all unpleasant odours and smoke, as well as high frequency radio waves (radars, repeaters, etc)
Details
- Property TypeHouse
- ConditionNew
- Living area460 m²
- Bedrooms9
- Bathrooms9
- Land5,000 m²
- Garden500 m²
- Terrace150 m²
- Energy Efficiency Rating
- ReferenceMonteciccardo Solid wooden Country House - Green Housing
Distance from:
Distances are calculated in a straight line
Distances are calculated from the center of the city.
The exact location of this property was not specified by the advertiser.
- Airports
- Public transport
13.0 km - Train Station - Pesaro
- Hospital12.9 km - Ospedale San Salvatore di Pesaro sede Muraglia
- Coast350 m
- Ski resort36.0 km
Information about Pesaro
- Elevation11 m a.s.l.
- Total area152.81 km²
- LandformCoastal hill
- Population95950
Map
The property is located within the highlighted Municipality.
The advertiser has chosen not to show the exact location of this property.
Google Satellite View©
Contact Owner
Private Owner
OLIMPIA BASSI
VIA VERDI 51, Pesaro, Pesaro Urbino
3357888726
What do you think of this advert’s quality?
Help us improve your Gate-away experience by giving a feedback about this advert.
Please, do not consider the property itself, but only the quality of how it is presented.

