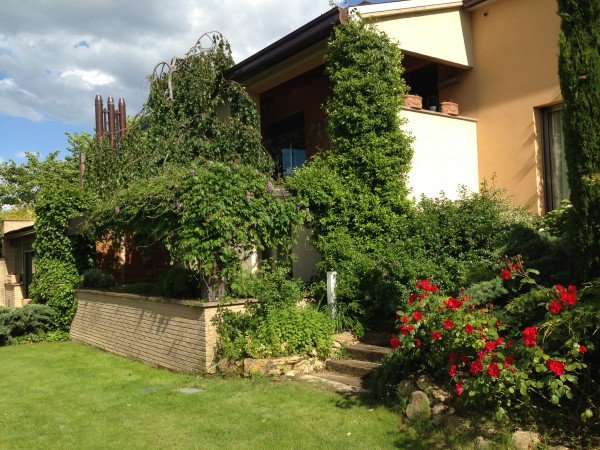POA
3 bedrooms house, 300 m² San Costanzo, Pesaro and Urbino (province)
Main Features
garden
terrace
garage
cellar
Description
Villa situated on a hill (250 mt. ). Overview of countryside and mediaeval villages, situated on Provincial Road
Distance from the sea: about 3 -4 Km
Distance from the A14 motorway exit: about 5-6 Km
Surrounding land all fenced: about sqm. 10.000 of which sqm. 5.000 with planting of olive trees and remaining 5,000 square meters planted as garden with automatic irrigation
N.02 park-places and n. 02 tractor mowers, space partially covered about 90 sqm.
External parking with floor: about sqm. 400
Square paved with approximately sqm. 100, with part half-covered with pergotenda system, outdoor sofas and lighting on he whole area
Panoramic view
Covered terrace with overview, about sqm. 28
INTERNAL GROUND FLOOR ENTRANCE
Main entrance with wardrobe
Large living room with fireplace
Kitchen on the main floor
Study
Master bath with glazed shower and suspended sanitaries
Master bedroom with wardrobe
Piped music
Underfloor heating and air conditioning heat pump
FLOOR
Glass and wood staircase
Understairs storage
Room
Bathroom with bathtub and suspended sanitaries
Piped music
Independent central heating and air conditioning
BASEMENT
Wide living room
Cinema room with projector screen and video system sound round
Kitchen with roof and glass wall with view and access to the garden
Double room
Bathroom with bathtub with suspended sanitaries. Turkish bath. Shower
Wide wine cellar
Wide laundry with open atrium with small tiled with mosaic
Piped music
Heating with radiators
Distance from the sea: about 3 -4 Km
Distance from the A14 motorway exit: about 5-6 Km
Surrounding land all fenced: about sqm. 10.000 of which sqm. 5.000 with planting of olive trees and remaining 5,000 square meters planted as garden with automatic irrigation
N.02 park-places and n. 02 tractor mowers, space partially covered about 90 sqm.
External parking with floor: about sqm. 400
Square paved with approximately sqm. 100, with part half-covered with pergotenda system, outdoor sofas and lighting on he whole area
Panoramic view
Covered terrace with overview, about sqm. 28
INTERNAL GROUND FLOOR ENTRANCE
Main entrance with wardrobe
Large living room with fireplace
Kitchen on the main floor
Study
Master bath with glazed shower and suspended sanitaries
Master bedroom with wardrobe
Piped music
Underfloor heating and air conditioning heat pump
FLOOR
Glass and wood staircase
Understairs storage
Room
Bathroom with bathtub and suspended sanitaries
Piped music
Independent central heating and air conditioning
BASEMENT
Wide living room
Cinema room with projector screen and video system sound round
Kitchen with roof and glass wall with view and access to the garden
Double room
Bathroom with bathtub with suspended sanitaries. Turkish bath. Shower
Wide wine cellar
Wide laundry with open atrium with small tiled with mosaic
Piped music
Heating with radiators
Details
- Property TypeHouse
- ConditionCompletely restored/Habitable
- Living area300 m²
- Bedrooms3
- Bathrooms3
- Land1 ha
- Garden5,000 m²
- Terrace130 m²
- Energy Efficiency Rating
- Referenceiris
Distance from:
Distances are calculated in a straight line
Distances are calculated from the center of the city.
The exact location of this property was not specified by the advertiser.
- Airports
- Public transport
5.5 km - Train Station - Marotta-Mondolfo
- Hospital2.4 km - Ospedale Bartolini
- Coast4.4 km
- Ski resort42.0 km
Information about San Costanzo
- Elevation150 m a.s.l.
- Total area40.89 km²
- LandformCoastal hill
- Population4583
Map
The property is located within the highlighted Municipality.
The advertiser has chosen not to show the exact location of this property.
Google Satellite View©
Contact Owner
Private Owner
Lucia Frassineti
, ,
What do you think of this advert’s quality?
Help us improve your Gate-away experience by giving a feedback about this advert.
Please, do not consider the property itself, but only the quality of how it is presented.

