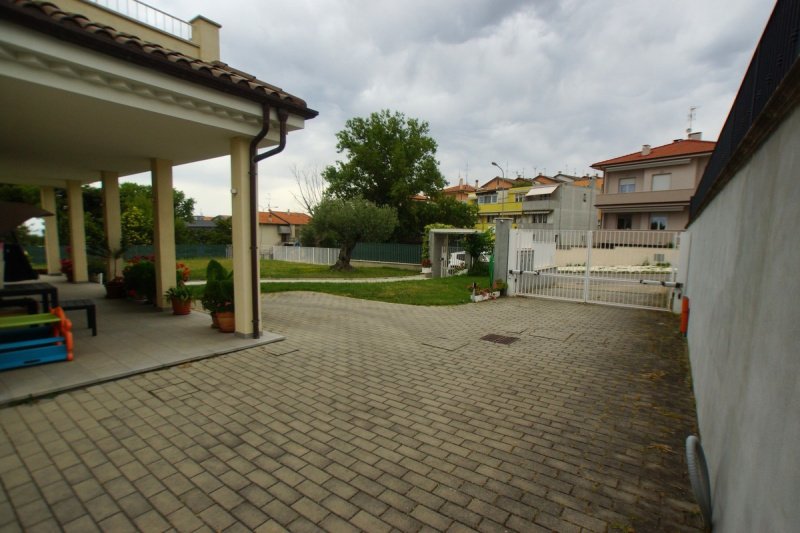R15,294,080 ZAR
(800,000 €)
3 bedrooms villa, 195 m² San Costanzo, Pesaro and Urbino (province)
Main Features
garden
terrace
garage
Description
Independent villa located in the rolling hills close to the Adriatic sea in the province of Pesaro.
Beaches are a 10-minute drive away.
Located at the entrance of a quiet village.
Energy class A, hood out and inside, made of reinforced concrete (no bricks), on stone foundations of new anti-seismic concept (no poles on the foundations that can be broken).
Reaparto day on the ground floor: huge kitchen room of unique environment of 80sqm, kitchen with island and 11sqm linear development, study with large library and desk, laundry room with shower, a large bathroom with bathtub. Huge cupboard for clothes and custom-made shoes.
Sleeping area on the first floor: three bedrooms, one double and two single, a bathroom with shower, large outdoor terrace of 20sqm that connects two bedrooms.
Exterior: large garden tool shed (6sqm) and bike garages and other (12sqm). Water tank and 3 water points distributed around the house. Large garden and tiled avenue with 4 internal parking spaces.
Main portico of 35sqm, secondary porticoes of 10sqm.
Important finishes: wooden roof, couples (no tiles) , top quality switches. Super efficient fireplace, ventilated with heat distribution on the two bathrooms. With 20 quintals of wood, on average, there is no underfloor heating. two flush doors, plaster flutter system incastonat plaster in the wall, fine parquet flooring on the night floor, white brushed wood roof. TV takes in each room, takes lan in every room, only led lights. Preparation for central vacuum cleaner, lots of light points and 220V current points.
centuries-old olive tree at the entrance,
Equipped with heat pump, floor system, mixed cooling system split / ducted, a perimeter and a window electrically controlled, technical room with two separate storage tanks for 200lt underfloor heating and 800lt domestic hot water, 6kW photovoltaic system with efficient management of energy overproduction, two rainwater storage tanks for a total of 22,000 liters.
Beautiful sunset on rolling hills.
Beaches are a 10-minute drive away.
Located at the entrance of a quiet village.
Energy class A, hood out and inside, made of reinforced concrete (no bricks), on stone foundations of new anti-seismic concept (no poles on the foundations that can be broken).
Reaparto day on the ground floor: huge kitchen room of unique environment of 80sqm, kitchen with island and 11sqm linear development, study with large library and desk, laundry room with shower, a large bathroom with bathtub. Huge cupboard for clothes and custom-made shoes.
Sleeping area on the first floor: three bedrooms, one double and two single, a bathroom with shower, large outdoor terrace of 20sqm that connects two bedrooms.
Exterior: large garden tool shed (6sqm) and bike garages and other (12sqm). Water tank and 3 water points distributed around the house. Large garden and tiled avenue with 4 internal parking spaces.
Main portico of 35sqm, secondary porticoes of 10sqm.
Important finishes: wooden roof, couples (no tiles) , top quality switches. Super efficient fireplace, ventilated with heat distribution on the two bathrooms. With 20 quintals of wood, on average, there is no underfloor heating. two flush doors, plaster flutter system incastonat plaster in the wall, fine parquet flooring on the night floor, white brushed wood roof. TV takes in each room, takes lan in every room, only led lights. Preparation for central vacuum cleaner, lots of light points and 220V current points.
centuries-old olive tree at the entrance,
Equipped with heat pump, floor system, mixed cooling system split / ducted, a perimeter and a window electrically controlled, technical room with two separate storage tanks for 200lt underfloor heating and 800lt domestic hot water, 6kW photovoltaic system with efficient management of energy overproduction, two rainwater storage tanks for a total of 22,000 liters.
Beautiful sunset on rolling hills.
This text has been automatically translated.
Details
- Property TypeVilla
- ConditionNew
- Living area195 m²
- Bedrooms3
- Bathrooms2
- Garden850 m²
- Terrace55 m²
- Energy Efficiency Rating
- ReferenceStefano
Distance from:
Distances are calculated in a straight line
Distances are calculated from the center of the city.
The exact location of this property was not specified by the advertiser.
- Airports
- Public transport
5.5 km - Train Station - Marotta-Mondolfo
- Hospital2.4 km - Ospedale Bartolini
- Coast4.4 km
- Ski resort42.2 km
Information about San Costanzo
- Elevation150 m a.s.l.
- Total area40.89 km²
- LandformCoastal hill
- Population4583
Map
The property is located within the highlighted Municipality.
The advertiser has chosen not to show the exact location of this property.
Google Satellite View©
Contact Owner
Private Owner
Stefano Omiccioli
san fortunato 91, Fano, Pesaro Urbino
3351039407
What do you think of this advert’s quality?
Help us improve your Gate-away experience by giving a feedback about this advert.
Please, do not consider the property itself, but only the quality of how it is presented.

