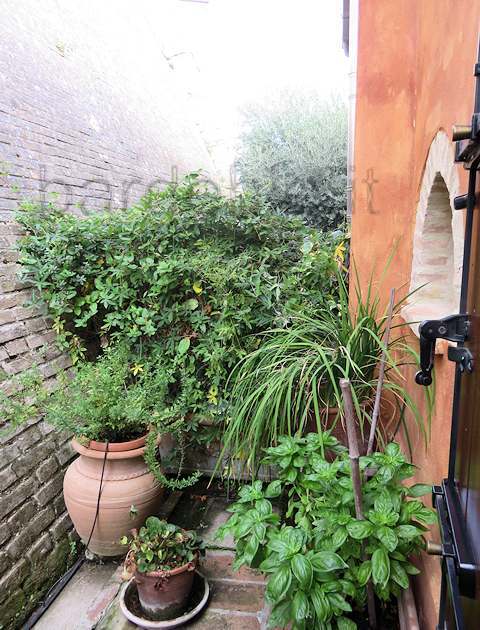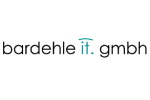230,000 €
3 bedrooms house, 160 m² Terre Roveresche, Pesaro and Urbino (province)
Main Features
cellar
Description
Charming, completely restored village house (ref. no. C656)
Location:
Located below the old city wall of a small town in the municipality of Terre Roveresche. A supermarket, a bar, a pharmacy and a post office are within walking distance. Distances: there are several nice villages within a radius of 3 to 7 km, to Fossombrone around 15 km and to the international airport of Ancona around 55 km.
Distance to the Sea:
About 25 km to the coast between Fano and Senigallia.
Condition:
The village house was completely and very tastefully renovated about 20 years ago. Many of the original details such as typical wooden beam ceilings and mattoni floors were preserved.
Total m² building:
Approx. 160 m² (gross space, including walls) spread over two floors and a cellar room.
On the ground floor there is a well-equipped eat-in kitchen with wood-burning stove, a living room with an open fireplace and a second living room with access to the small terrace below the city wall. From this room a stone staircase leads to the cellar room (cantina). On the upper floor there are two bedrooms, a small room (can be used as a guest room or office, for example) and a bathroom with shower and bathtub.
Total land area:
No garden - there is a small terrace behind the house.
Access:
Good access via tarred municipal road, parking spaces are available.
Services:
Electricity and water connections, gas central heating and internet access are present.
Location:
Located below the old city wall of a small town in the municipality of Terre Roveresche. A supermarket, a bar, a pharmacy and a post office are within walking distance. Distances: there are several nice villages within a radius of 3 to 7 km, to Fossombrone around 15 km and to the international airport of Ancona around 55 km.
Distance to the Sea:
About 25 km to the coast between Fano and Senigallia.
Condition:
The village house was completely and very tastefully renovated about 20 years ago. Many of the original details such as typical wooden beam ceilings and mattoni floors were preserved.
Total m² building:
Approx. 160 m² (gross space, including walls) spread over two floors and a cellar room.
On the ground floor there is a well-equipped eat-in kitchen with wood-burning stove, a living room with an open fireplace and a second living room with access to the small terrace below the city wall. From this room a stone staircase leads to the cellar room (cantina). On the upper floor there are two bedrooms, a small room (can be used as a guest room or office, for example) and a bathroom with shower and bathtub.
Total land area:
No garden - there is a small terrace behind the house.
Access:
Good access via tarred municipal road, parking spaces are available.
Services:
Electricity and water connections, gas central heating and internet access are present.
Details
- Property TypeHouse
- ConditionCompletely restored/Habitable
- Living area160 m²
- Bedrooms3
- Bathrooms1
- Energy Efficiency Rating
- ReferenceC656
Distance from:
Distances are calculated in a straight line
Distances are calculated from the center of the city.
The exact location of this property was not specified by the advertiser.
- Airports
- Public transport
16.7 km - Train Station - Marotta-Mondolfo
- Hospital12.0 km
- Coast16.3 km
- Ski resort30.4 km
Information about Terre Roveresche
- Elevation264 m a.s.l.
- Total area70.37 km²
- LandformCoastal hill
- Population5143
Map
The property is located within the highlighted Municipality.
The advertiser has chosen not to show the exact location of this property.
Google Satellite View©
Contact Agent
Westendstraße 153 rgb, München,
+49 8071 9202480 +39 333 8725508
What do you think of this advert’s quality?
Help us improve your Gate-away experience by giving a feedback about this advert.
Please, do not consider the property itself, but only the quality of how it is presented.


