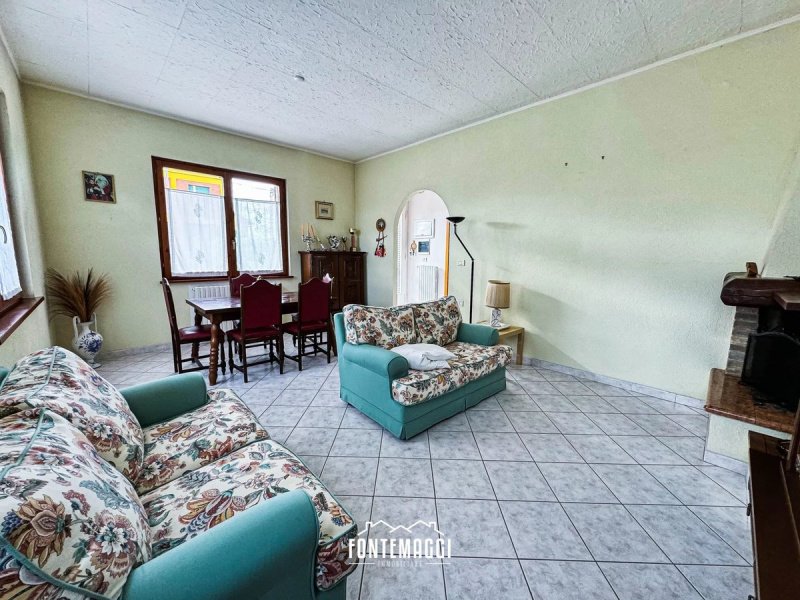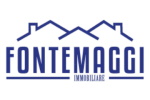Kč 6,317,000
(250,000 €)
10 bedrooms villa, 370 m² Terre Roveresche, Pesaro and Urbino (province)
Main Features
garden
Description
Terre Roveresche (PU) San Giorgio.
Only 15 minutes from the Adriatic Sea, a stone's throw from the center of the town of San Giorgio, in an easily accessible location and well connected to the main roads with views of the Marche hills.
We offer for sale Semi-detached 1980s house of 240sqm with Dependance of 90sqm and exclusive uncover of 430sqm.
The main building is arranged on two floors and divided horizontally into two apartments of 120sqm:
The ground floor consists of: entrance on large living room, kitchen with access to the porch, hallway sleeping area where we find a double bedroom, two single bedrooms, bathroom with shower and main bathroom with bathtub.
The first floor consists of: entrance hall, living room with fireplace, kitchen, two double bedrooms and bathroom with shower, from an internal staircase leads to the attic “raw” of equal size.
Completes the property a Dependance of 90sqm arranged on two floors, on the ground floor we find a storage room / laundry room, room used as a living room with kitchenette and bathroom, from an internal staircase leads to the second floor consisting of double bedroom, bathroom and panoramic terrace.
The whole property is surrounded by an exclusive fenced open space of 430sqm, partly yard for parking cars, partly garden.
The solution is currently used as a second home, built in the 1980s is in good overall condition, the second floor is in its original state, the ground floor was renovated in the 2000s.
The depen
Translated with DeepL.com (free version)
Only 15 minutes from the Adriatic Sea, a stone's throw from the center of the town of San Giorgio, in an easily accessible location and well connected to the main roads with views of the Marche hills.
We offer for sale Semi-detached 1980s house of 240sqm with Dependance of 90sqm and exclusive uncover of 430sqm.
The main building is arranged on two floors and divided horizontally into two apartments of 120sqm:
The ground floor consists of: entrance on large living room, kitchen with access to the porch, hallway sleeping area where we find a double bedroom, two single bedrooms, bathroom with shower and main bathroom with bathtub.
The first floor consists of: entrance hall, living room with fireplace, kitchen, two double bedrooms and bathroom with shower, from an internal staircase leads to the attic “raw” of equal size.
Completes the property a Dependance of 90sqm arranged on two floors, on the ground floor we find a storage room / laundry room, room used as a living room with kitchenette and bathroom, from an internal staircase leads to the second floor consisting of double bedroom, bathroom and panoramic terrace.
The whole property is surrounded by an exclusive fenced open space of 430sqm, partly yard for parking cars, partly garden.
The solution is currently used as a second home, built in the 1980s is in good overall condition, the second floor is in its original state, the ground floor was renovated in the 2000s.
The depen
Translated with DeepL.com (free version)
Details
- Property TypeVilla
- ConditionCompletely restored/Habitable
- Living area370 m²
- Bedrooms10
- Garden430 m²
- Energy Efficiency Rating123 kWh/m2 + 123 kWh/m2
- Reference85255486
Distance from:
Distances are calculated in a straight line
- Airports
- Public transport
- Highway exit12.4 km
- Hospital10.5 km - Ospedale Bartolini
- Coast13.9 km
- Ski resort32.8 km
What’s around this property
- Shops
- Eating out
- Sports activities
- Schools
- Pharmacy3.3 km - Pharmacy - Farmacia Comunale Piagge
- Veterinary7.3 km - Veterinary
Information about Terre Roveresche
- Elevation264 m a.s.l.
- Total area70.37 km²
- LandformCoastal hill
- Population5143
Contact Agent
Via Rosciano 53/e, Fano, Pesaro Urbino
+39 331 1558654
What do you think of this advert’s quality?
Help us improve your Gate-away experience by giving a feedback about this advert.
Please, do not consider the property itself, but only the quality of how it is presented.


