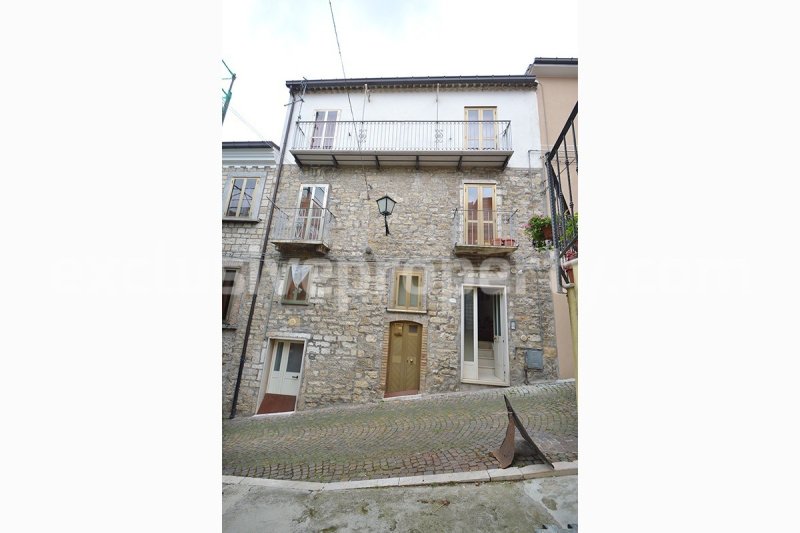32,000 €
4 bedrooms house, 130 m² Acquaviva Collecroce, Campobasso (province)
Main Features
cellar
Description
Spacious town house, habitable and built in stone for sale in the character village of Acquaviva Collecroce, one of the three municipalities in Molise of Croatian origin.
The house has a size of around 130 sq m on three floors with a piece of land with around 20 olive trees far around 1 km.
The main entrance leads on the living area (3.55 m x 5.13 m = 18.21 sq m) with vaulted ceiling and where the boiler for heating system is located.
On the same floor kitchen (2.94 m x 5.46 m = 16.05 sq m) with fireplace.
From the kitchen, by a staircase, we have the BASEMENT area with another entrance and with a bathroom (2.16 m x 1.46 m = 3.15 sq m) with shower, a room (3 m x 2.22 m = 6.66 sq m) with wood burning oven and a wood storage room (3.65 m x 3.81 m = 1,91 sq m) with tiles on floors with a third access.
On the FIRST FLOOR double bedroom (2.95 m x 4.55 m = 13.42 sq m) with vaulted ceiling and balcony from where there is a view on the hills and on the alley where the house is located, an hallway (3.6 m x 3.7 m = 13.32 sq m) with balcony, bathroom (1.45 m x 2.33 m = 3.38 sq m) with shower.
On the SECOND FLOOR double bedroom (3.99 m x 4.49 m = 17.91 sq m) with vaulted ceiling and balcony with view on the hills and surrounding villages, and another spacious double bedroom (3.32 m x 6.1 = 20.25 sq m) with access to the ATTIC.
UTILITIES available just to reconnect: water, electricity, gas and heating system.
The house has a size of around 130 sq m on three floors with a piece of land with around 20 olive trees far around 1 km.
The main entrance leads on the living area (3.55 m x 5.13 m = 18.21 sq m) with vaulted ceiling and where the boiler for heating system is located.
On the same floor kitchen (2.94 m x 5.46 m = 16.05 sq m) with fireplace.
From the kitchen, by a staircase, we have the BASEMENT area with another entrance and with a bathroom (2.16 m x 1.46 m = 3.15 sq m) with shower, a room (3 m x 2.22 m = 6.66 sq m) with wood burning oven and a wood storage room (3.65 m x 3.81 m = 1,91 sq m) with tiles on floors with a third access.
On the FIRST FLOOR double bedroom (2.95 m x 4.55 m = 13.42 sq m) with vaulted ceiling and balcony from where there is a view on the hills and on the alley where the house is located, an hallway (3.6 m x 3.7 m = 13.32 sq m) with balcony, bathroom (1.45 m x 2.33 m = 3.38 sq m) with shower.
On the SECOND FLOOR double bedroom (3.99 m x 4.49 m = 17.91 sq m) with vaulted ceiling and balcony with view on the hills and surrounding villages, and another spacious double bedroom (3.32 m x 6.1 = 20.25 sq m) with access to the ATTIC.
UTILITIES available just to reconnect: water, electricity, gas and heating system.
Details
- Property TypeHouse
- ConditionCompletely restored/Habitable
- Living area130 m²
- Bedrooms4
- Bathrooms2
- Energy Efficiency Rating
- Reference22854
Distance from:
Distances are calculated in a straight line
Distances are calculated from the center of the city.
The exact location of this property was not specified by the advertiser.
- Airports
- Public transport
16.0 km - Train Station - Larino
- Hospital16.1 km - Ospedale civile G. Vietri
- Coast20.8 km
- Ski resort41.2 km
Information about Acquaviva Collecroce
- Elevation425 m a.s.l.
- Total area28.6 km²
- LandformInland hill
- Population595
Map
The property is located within the highlighted Municipality.
The advertiser has chosen not to show the exact location of this property.
Google Satellite View©
What do you think of this advert’s quality?
Help us improve your Gate-away experience by giving a feedback about this advert.
Please, do not consider the property itself, but only the quality of how it is presented.


