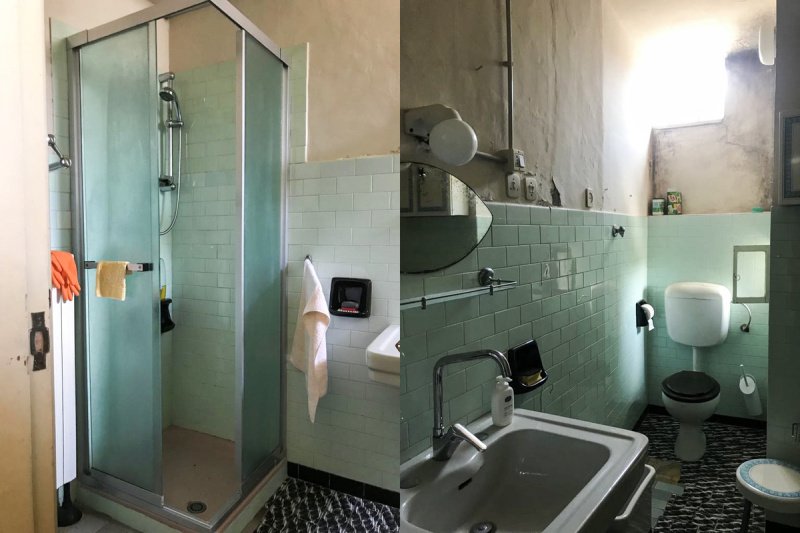70,000 €
3 bedrooms house, 300 m² Casacalenda, Campobasso (province)
Main Features
terrace
garage
cellar
Description
Manor house dating back to 1860 ca., built on the walls of the ancient area of the village and belonging to a family of notables passed down for inheritance up to the current only living heir, to be restored but habitable. The utilities are active.
The façade shows the access door that leads directly to the second floor. The first floor is of another owner with completely separate access, external.
The apartment is over 300 square meters to which various appliances are added such as cellars, studio apartment on the ground floor, garage with easy access entrance, in the street below.
The house consists of:
Large entrance that gives access to the kitchen, the living room, and three bedrooms, two doubles and a sitting room.
The very large living room is communicating with one of the double bedrooms already indicated, with another third double bedroom and with a small dressing room.
Bathroom with toilet, bidet and shower.
Each room, including the living room, has large windows that access small terraces.
Between the entrance and the kitchen there is a small study in the left and a small bathroom with access to the extension attic like the apartment.
The very large kitchen, has a large corner fireplace and two large back rooms of good size kitchen; one of these, used as a laundry room, leads to the panoramic terrace on the roof. From here you can enjoy a view that, in certain days, allows you to see the sea of Termoli.
The kitchen is equipped with a working gas boiler that delivers hot water and heating for the radiators present.
From one of the cellars you descend into an underground which almost extends over the entire surface of the cellars on the ground floor and very characteristic because it is made of rock,
it was mainly used to store the wine barrels.
The town where the house is located is Cascalenda which is 670 meters above sea level, is equidistant from the capital of Campobasso and Termoli, a famous seaside area. Both localities can be reached in about an hour.
The village is equipped with all the necessary services (supermarket, bank, pharmacy, post office, petrol station ...) The market offers high quality local products, including fish.
The furniture present from the first twentieth century, in need of restoration, will be left in the house.
With the property is sold a land, near the railway, arable land but now woodland, of 60 square meters.
The façade shows the access door that leads directly to the second floor. The first floor is of another owner with completely separate access, external.
The apartment is over 300 square meters to which various appliances are added such as cellars, studio apartment on the ground floor, garage with easy access entrance, in the street below.
The house consists of:
Large entrance that gives access to the kitchen, the living room, and three bedrooms, two doubles and a sitting room.
The very large living room is communicating with one of the double bedrooms already indicated, with another third double bedroom and with a small dressing room.
Bathroom with toilet, bidet and shower.
Each room, including the living room, has large windows that access small terraces.
Between the entrance and the kitchen there is a small study in the left and a small bathroom with access to the extension attic like the apartment.
The very large kitchen, has a large corner fireplace and two large back rooms of good size kitchen; one of these, used as a laundry room, leads to the panoramic terrace on the roof. From here you can enjoy a view that, in certain days, allows you to see the sea of Termoli.
The kitchen is equipped with a working gas boiler that delivers hot water and heating for the radiators present.
From one of the cellars you descend into an underground which almost extends over the entire surface of the cellars on the ground floor and very characteristic because it is made of rock,
it was mainly used to store the wine barrels.
The town where the house is located is Cascalenda which is 670 meters above sea level, is equidistant from the capital of Campobasso and Termoli, a famous seaside area. Both localities can be reached in about an hour.
The village is equipped with all the necessary services (supermarket, bank, pharmacy, post office, petrol station ...) The market offers high quality local products, including fish.
The furniture present from the first twentieth century, in need of restoration, will be left in the house.
With the property is sold a land, near the railway, arable land but now woodland, of 60 square meters.
This text has been automatically translated.
Details
- Property TypeHouse
- ConditionPartially restored
- Living area300 m²
- Bedrooms3
- Bathrooms2
- Land60 m²
- Terrace7 m²
- Energy Efficiency Rating
- ReferenceCasa padronale in Molise
Distance from:
Distances are calculated in a straight line
- Airports
- Public transport
- Highway exit28.5 km
- Hospital250 m - Guardia Medica
- Coast29.0 km
- Ski resort49.3 km
What’s around this property
- Shops
- Eating out
- Sports activities
- Schools
- Pharmacy510 m - Pharmacy - Farmacia Di Paolo Giseppe
- Veterinary37.3 km - Veterinary - Veterinario Niro
Information about Casacalenda
- Elevation641 m a.s.l.
- Total area67.28 km²
- LandformInland hill
- Population1913
Contact Owner
Private Owner
Private Owner
What do you think of this advert’s quality?
Help us improve your Gate-away experience by giving a feedback about this advert.
Please, do not consider the property itself, but only the quality of how it is presented.

