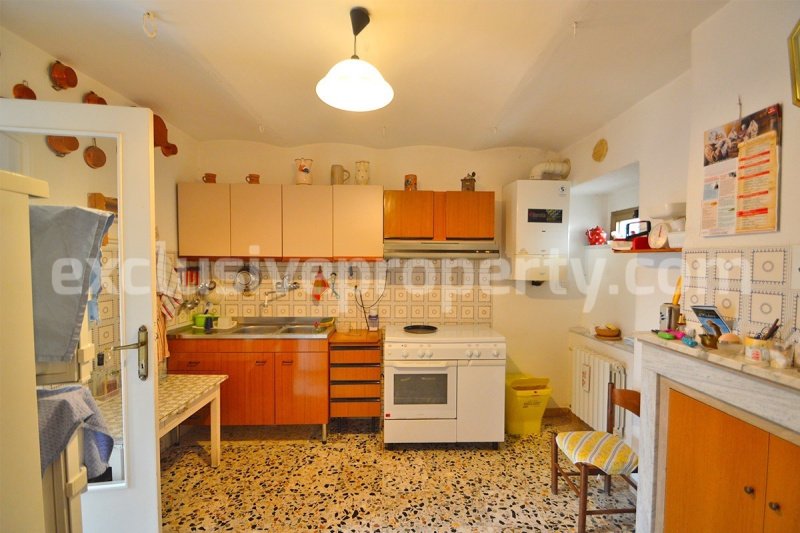30,000 €
2 bedrooms house, 130 m² Castelbottaccio, Campobasso (province)
Main Features
cellar
Description
Spacious town house for sale in Castelbottaccio, Molise, a little village rich in character and welcoming people.
Just 36 km from Capobasso, the county seat of Molise, 45 km from the beach of Termoli.
The house is on four floors for a total of about 130 sq m.
On the GROUND FLOOR there is the entrance, kitchen (3.12 m x 3.11 m= 9.70 sq m) with fireplace, living room (5.38 m x 4.90 m= 26.36 sq m) with fireplace; on the BASEMENT room, connected with a staircase, there is a kitchen (4.91 m x 3.82 m = 18.75 sq m) with fireplace, a storage room (3.53 m x 3.87 m = 13.66 sq m), toilette with sink (1.2 m x 1.43 m = 1.72 sq m), second access where outside there is a wood storage room (3.48 m x 1.13 m = 3.93 sq m).
In front of each access (two in total) there is a little outside patio that could be used as outside space (even if it's in common with the neighbor that do not use as they do not live there).
On the FIRST FLOOR there is a master bedroom (3.66 m x 3.93 m = 14.38 sq m), bathroom (2.37 m x 1.65 m = 3.91 sq m) with shower; second bedroom (2.37 m x 3.55 m = 8.41 sq m).
The ATTIC, where is places the water tank reserve, is paved and has a radiator, could be used in part for storage and put another bed (5.52 m x 5.32 m = 29.36 sq m).
The SERVICES available are water, electricity, gas and heating system.
View on the village and hills.
Just 36 km from Capobasso, the county seat of Molise, 45 km from the beach of Termoli.
The house is on four floors for a total of about 130 sq m.
On the GROUND FLOOR there is the entrance, kitchen (3.12 m x 3.11 m= 9.70 sq m) with fireplace, living room (5.38 m x 4.90 m= 26.36 sq m) with fireplace; on the BASEMENT room, connected with a staircase, there is a kitchen (4.91 m x 3.82 m = 18.75 sq m) with fireplace, a storage room (3.53 m x 3.87 m = 13.66 sq m), toilette with sink (1.2 m x 1.43 m = 1.72 sq m), second access where outside there is a wood storage room (3.48 m x 1.13 m = 3.93 sq m).
In front of each access (two in total) there is a little outside patio that could be used as outside space (even if it's in common with the neighbor that do not use as they do not live there).
On the FIRST FLOOR there is a master bedroom (3.66 m x 3.93 m = 14.38 sq m), bathroom (2.37 m x 1.65 m = 3.91 sq m) with shower; second bedroom (2.37 m x 3.55 m = 8.41 sq m).
The ATTIC, where is places the water tank reserve, is paved and has a radiator, could be used in part for storage and put another bed (5.52 m x 5.32 m = 29.36 sq m).
The SERVICES available are water, electricity, gas and heating system.
View on the village and hills.
Details
- Property TypeHouse
- ConditionCompletely restored/Habitable
- Living area130 m²
- Bedrooms2
- Bathrooms2
- Energy Efficiency Rating
- Reference23597
Distance from:
Distances are calculated in a straight line
Distances are calculated from the center of the city.
The exact location of this property was not specified by the advertiser.
- Airports
- Public transport
12.0 km - Train Station - Casacalenda-Guardialfiera
- Hospital12.1 km - Guardia Medica
- Coast33.7 km
- Ski resort38.2 km
Information about Castelbottaccio
- Elevation618 m a.s.l.
- Total area11.22 km²
- LandformInland hill
- Population261
Map
The property is located within the highlighted Municipality.
The advertiser has chosen not to show the exact location of this property.
Google Satellite View©
What do you think of this advert’s quality?
Help us improve your Gate-away experience by giving a feedback about this advert.
Please, do not consider the property itself, but only the quality of how it is presented.


