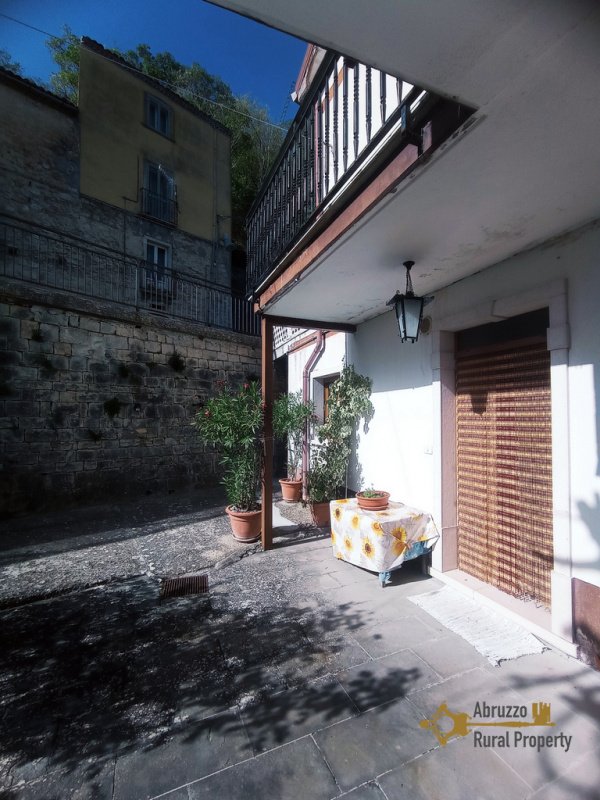120,000 €
4 bedrooms country house, 270 m² Castelmauro, Campobasso (province)
Main Features
garage
cellar
Description
The property is located in Castelmauro, a beautiful hilltop village in Molise region. Castelmauro offers all the services you may need and in addition we can find several very popular restaurants.
The house stands on three floors and measures 270 sqm. It avails of three independent entrances, one for each floor, for this reason it could be easy to obtain at least two independent units.
The main entrance is situated on the street level, and it correspond to the top floor of the house. The entrance is located on a beautiful, gated patio. It opens into a corridor and on this floor, we find two bedrooms and a full bathroom with tub. The top floor avails of a panoramic balcony that connects the two bedrooms.
Downstair we find a large open space of approximately 80 sqm where we find a kitchen corner, dining and living space and a full bathroom. This floor avails of triple exposure and opens directly outside into a lovely, covered patio.
On the floor below we find a self-contained unit with two bedrooms, a kitchen a living room with fireplace and wood burning oven and a full bathroom with tub. This floor is internally connected to the rest of the house.
At the back of the house, we find the access to the spacious garage and wine cellar they measure respectively 60 sqm and 30 sqm.
Outside we find approximately 1500 sqm of arable land with olive and fruit trees.
All utilities are connected including central heating system. The house is in perfect condition, it only needs new plastering along the junction between the preexisting house and the addition part built on 1990 together with the new roof.
Renovation
Renovation works:
Some internal revamping
Roof renovation:
Perfect condition
Property general conditions:
The house is in perfect condition. Ready to live in
Access road:
Good drive way
Dimensions
Kitchen: 4.40 x 6 = 27
Dining room: 9 x 6.50 = 60
Bathroom: 3 x 1.20 = 3.60
Bedroom: 3 x 4.60 = 13.80
Bedroom: 3.40 x 5 = 17
Bathroom: 2.60 x 2 = 5.20
Corridor and landing: 7 x 2.30 = 16
Total living space: 270 sqm. Excluding cellar and garage.
Garage: 7 x 8.40 =60
Wine cellar: 6.80 x 4 =30
Distances
Coast:
40 km from Termoli
Airport:
88 km from Campitello Matese
Skiing resort:
123 km from Pescara airport
The house stands on three floors and measures 270 sqm. It avails of three independent entrances, one for each floor, for this reason it could be easy to obtain at least two independent units.
The main entrance is situated on the street level, and it correspond to the top floor of the house. The entrance is located on a beautiful, gated patio. It opens into a corridor and on this floor, we find two bedrooms and a full bathroom with tub. The top floor avails of a panoramic balcony that connects the two bedrooms.
Downstair we find a large open space of approximately 80 sqm where we find a kitchen corner, dining and living space and a full bathroom. This floor avails of triple exposure and opens directly outside into a lovely, covered patio.
On the floor below we find a self-contained unit with two bedrooms, a kitchen a living room with fireplace and wood burning oven and a full bathroom with tub. This floor is internally connected to the rest of the house.
At the back of the house, we find the access to the spacious garage and wine cellar they measure respectively 60 sqm and 30 sqm.
Outside we find approximately 1500 sqm of arable land with olive and fruit trees.
All utilities are connected including central heating system. The house is in perfect condition, it only needs new plastering along the junction between the preexisting house and the addition part built on 1990 together with the new roof.
Renovation
Renovation works:
Some internal revamping
Roof renovation:
Perfect condition
Property general conditions:
The house is in perfect condition. Ready to live in
Access road:
Good drive way
Dimensions
Kitchen: 4.40 x 6 = 27
Dining room: 9 x 6.50 = 60
Bathroom: 3 x 1.20 = 3.60
Bedroom: 3 x 4.60 = 13.80
Bedroom: 3.40 x 5 = 17
Bathroom: 2.60 x 2 = 5.20
Corridor and landing: 7 x 2.30 = 16
Total living space: 270 sqm. Excluding cellar and garage.
Garage: 7 x 8.40 =60
Wine cellar: 6.80 x 4 =30
Distances
Coast:
40 km from Termoli
Airport:
88 km from Campitello Matese
Skiing resort:
123 km from Pescara airport
Details
- Property TypeCountry house
- ConditionCompletely restored/Habitable
- Living area270 m²
- Bedrooms4
- Bathrooms2
- Land1,500 m²
- Energy Efficiency Rating
- ReferenceCM8890
Distance from:
Distances are calculated in a straight line
Distances are calculated from the center of the city.
The exact location of this property was not specified by the advertiser.
- Airports
- Public transport
15.5 km - Train Station - Casacalenda-Guardialfiera
- Hospital15.4 km - Guardia Medica
- Coast25.7 km
- Ski resort37.8 km
Information about Castelmauro
- Elevation692 m a.s.l.
- Total area43.62 km²
- LandformInland mountain
- Population1279
Map
The property is located within the highlighted Municipality.
The advertiser has chosen not to show the exact location of this property.
Google Satellite View©
What do you think of this advert’s quality?
Help us improve your Gate-away experience by giving a feedback about this advert.
Please, do not consider the property itself, but only the quality of how it is presented.


