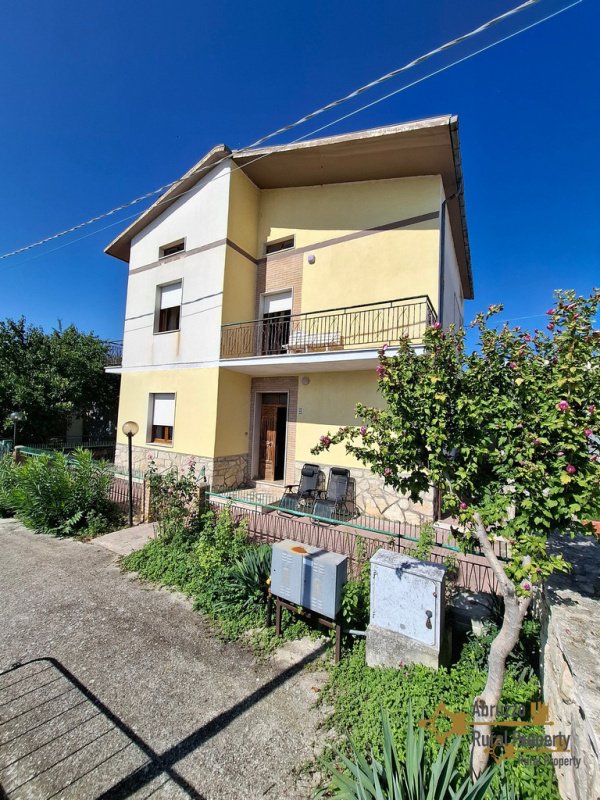88,000 €
3 bedrooms villa, 139 m² Fossalto, Campobasso (province)
Main Features
garden
garage
cellar
Description
This property is situated in the center of Fossalto, a picturesque village in Molise region at 63 km from the Adriatic coast, 40 minutes' drive from the ski slopes of Campitello Matese, two hours' drive from Naples and the airport of Capodichino.
The property is completely made of stone and is ready to live in. It avails of all utilities connected including the central heating system.
The main entrance opens into a landing where we find a find two living rooms, one with a lovely marble fireplace and characterful decoration dated back to the 70 ties, the other living room avails of plenty of natural light thanks to the double exposure and beautiful wallpaper. One of these three large living rooms could be turned into a large modern kitchen.
Next to this large living room we find a small kitchen with a ceramic sink and direct access to a lovely patio in the garden area, where the second entrance is located.
The staircase leads up to the first floor where we find a landing with balcony overlooking the garden, the countryside and the surrounding hills, a large bright master bedroom, a second large bedroom, a single bedroom and a full bathroom with a bathtub.
The property also avails of an adjacent unit with its own entrance, where we find a large sitting room with a thermo fireplace, a kitchen with a traditional fireplace and a bathroom with a bathtub.
The house is in perfect condition, all utilities are connected, including the central heating system, it is sold furnished, or unfurnished, according to the buyer's needs.
Outside the property avails of a large garage and a cellar.
Renovation
Renovation works: In need of internal cosmetic works
Roof renovation: Good condition
Property general conditions: The house is ready to live in
Access road: Good paved road
Dimensions
Dimensions in metres
Living room: 4,70 x 4,45 = 20,91 sqm
Kitchen: 1,50 x 4,45 = 6,67 sqm
Living room: 3,40 x 5,15 = 17,51 sqm
Staircase: 2 x 3,45 = 6,9 sqm
Bedroom: 3 x 4,50 = 13,5 sqm
Bedroom: 4,55 x 2,70 = 12,28 sqm
Bedroom:3,55 x 4,00 = 14,20 sqm
Bathroom: 2,50 x 1,45 = 3,62 sqm
Landing 1,45 x 4,40 = 6,38 sqm
Additional unit:
Sitting room: 5 x 5,45 = 27,25 sqm
Kitchen: 2,50 x 3 = 7,5 sqm
Bathroom: 1,90 x 1,65 = 3,13 sqm
Total livable surface: 139 sqm
Distances
Coast: 63 km from the Adriatic coast
Airport: 158 km from Naples Capodichino
Skiing resort: 50 km from Campitello Matese skiing resort
The property is completely made of stone and is ready to live in. It avails of all utilities connected including the central heating system.
The main entrance opens into a landing where we find a find two living rooms, one with a lovely marble fireplace and characterful decoration dated back to the 70 ties, the other living room avails of plenty of natural light thanks to the double exposure and beautiful wallpaper. One of these three large living rooms could be turned into a large modern kitchen.
Next to this large living room we find a small kitchen with a ceramic sink and direct access to a lovely patio in the garden area, where the second entrance is located.
The staircase leads up to the first floor where we find a landing with balcony overlooking the garden, the countryside and the surrounding hills, a large bright master bedroom, a second large bedroom, a single bedroom and a full bathroom with a bathtub.
The property also avails of an adjacent unit with its own entrance, where we find a large sitting room with a thermo fireplace, a kitchen with a traditional fireplace and a bathroom with a bathtub.
The house is in perfect condition, all utilities are connected, including the central heating system, it is sold furnished, or unfurnished, according to the buyer's needs.
Outside the property avails of a large garage and a cellar.
Renovation
Renovation works: In need of internal cosmetic works
Roof renovation: Good condition
Property general conditions: The house is ready to live in
Access road: Good paved road
Dimensions
Dimensions in metres
Living room: 4,70 x 4,45 = 20,91 sqm
Kitchen: 1,50 x 4,45 = 6,67 sqm
Living room: 3,40 x 5,15 = 17,51 sqm
Staircase: 2 x 3,45 = 6,9 sqm
Bedroom: 3 x 4,50 = 13,5 sqm
Bedroom: 4,55 x 2,70 = 12,28 sqm
Bedroom:3,55 x 4,00 = 14,20 sqm
Bathroom: 2,50 x 1,45 = 3,62 sqm
Landing 1,45 x 4,40 = 6,38 sqm
Additional unit:
Sitting room: 5 x 5,45 = 27,25 sqm
Kitchen: 2,50 x 3 = 7,5 sqm
Bathroom: 1,90 x 1,65 = 3,13 sqm
Total livable surface: 139 sqm
Distances
Coast: 63 km from the Adriatic coast
Airport: 158 km from Naples Capodichino
Skiing resort: 50 km from Campitello Matese skiing resort
Details
- Property TypeVilla
- ConditionCompletely restored/Habitable
- Living area139 m²
- Bedrooms3
- Bathrooms2
- Garden1,000 m²
- Energy Efficiency Rating
- ReferenceFL8686
Distance from:
Distances are calculated in a straight line
Distances are calculated from the center of the city.
The exact location of this property was not specified by the advertiser.
- Airports
- Public transport
14.0 km - Train Station - Matrice-Montagano-S.Giovanni in Galdo
- Hospital15.0 km - Ospedale Gemelli Molise
- Coast47.7 km
- Ski resort26.8 km
Information about Fossalto
- Elevation511 m a.s.l.
- Total area28.33 km²
- LandformInland mountain
- Population1198
Map
The property is located within the highlighted Municipality.
The advertiser has chosen not to show the exact location of this property.
Google Satellite View©
What do you think of this advert’s quality?
Help us improve your Gate-away experience by giving a feedback about this advert.
Please, do not consider the property itself, but only the quality of how it is presented.


