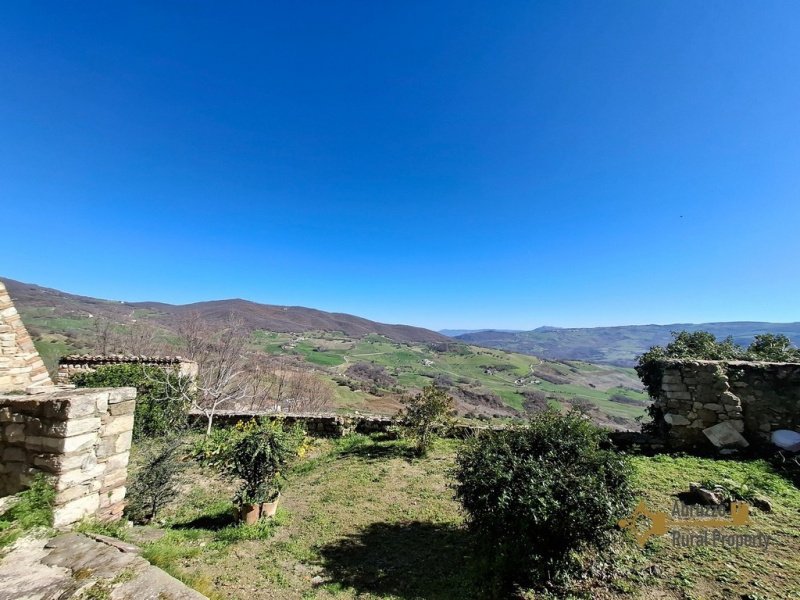40,000 €
2 bedrooms house, 76 m² Limosano, Campobasso (province)
Main Features
cellar
Description
This property is situated in the heart of the characteristic historic centre of Limosano, a small town in Molise Region with all kinds of basic facilities like bars, cafes, restaurants, bakery, grocery stores, doctors etc. Limosano is situated at just 25 minutes' drive from Campobasso, the capital city of Molise Region.
The property avails of three floors and measures approximately 76 sqm.
The main entrance is situated on the ground floor and opens directly on the living room with a window with a beautiful view on the surrounding hills.
A staircase takes us to the first floor where we can find a single bedroom with an en-suite toilet and a balcony enjoying the beautiful hills' view. On the same floor there is also a large master bedroom.
From the living room, another staircase takes us to the semi-basement floor where there is a fully equipped and new kitchen and a recently restored, full bathroom with shower facilities.
The large cellar is situated on the basement floor and can be reached internally, but it also has an independent entrance at the back of the house. Next to the cellar we can also find an authentic tufa cave, perfect for storing wine.
From the cellar it is possible to reach an outside space situated at the back of the house with a beautiful view across the hills and the mountains, here we find a pretty garden with good exposure and plenty of natural light. This garden formally belongs to the Town Hall, it can't be legally purchased but it can be used as a private garden, the current owners have used it for over 30 years. The location of the garden is very private and not overlooked.
The property has been completely restored, has all utilities connected, central heating system, alarm system, new bathroom and new windows. It is sold furnished, in perfect conditions and ready to live in.
Renovation
Renovation works: no restoration required
Roof renovation: perfect conditions
Property general conditions: ready to live in
Access road: Paved road
Dimensions
Dimensions in meters:
GROUND FLOOR:
Living room: 3,11 x 7 = 21,77 sqm
FIRST FLOOR
Bedroom: 3,10 x 3,28 = 10,16 sqm
Bedroom 3,61 x 3,30 = 11,91 sqm
SEMI-BASEMENT FLOOR
Kitchen: 3,07 x 3,26 = 10 sqm
Bathroom: 1,64 x 2,72 = 4,46 sqm
BASEMENT
Cellar: 2,70 x 6,62 = 17, 87 sqm
Total habitable space: 76 sqm
Distances
Coast: 58 km from Adriatic coast
Airport: 143 km from Pescara airport
Skiing resort: 53 km from Campitello Matese
The property avails of three floors and measures approximately 76 sqm.
The main entrance is situated on the ground floor and opens directly on the living room with a window with a beautiful view on the surrounding hills.
A staircase takes us to the first floor where we can find a single bedroom with an en-suite toilet and a balcony enjoying the beautiful hills' view. On the same floor there is also a large master bedroom.
From the living room, another staircase takes us to the semi-basement floor where there is a fully equipped and new kitchen and a recently restored, full bathroom with shower facilities.
The large cellar is situated on the basement floor and can be reached internally, but it also has an independent entrance at the back of the house. Next to the cellar we can also find an authentic tufa cave, perfect for storing wine.
From the cellar it is possible to reach an outside space situated at the back of the house with a beautiful view across the hills and the mountains, here we find a pretty garden with good exposure and plenty of natural light. This garden formally belongs to the Town Hall, it can't be legally purchased but it can be used as a private garden, the current owners have used it for over 30 years. The location of the garden is very private and not overlooked.
The property has been completely restored, has all utilities connected, central heating system, alarm system, new bathroom and new windows. It is sold furnished, in perfect conditions and ready to live in.
Renovation
Renovation works: no restoration required
Roof renovation: perfect conditions
Property general conditions: ready to live in
Access road: Paved road
Dimensions
Dimensions in meters:
GROUND FLOOR:
Living room: 3,11 x 7 = 21,77 sqm
FIRST FLOOR
Bedroom: 3,10 x 3,28 = 10,16 sqm
Bedroom 3,61 x 3,30 = 11,91 sqm
SEMI-BASEMENT FLOOR
Kitchen: 3,07 x 3,26 = 10 sqm
Bathroom: 1,64 x 2,72 = 4,46 sqm
BASEMENT
Cellar: 2,70 x 6,62 = 17, 87 sqm
Total habitable space: 76 sqm
Distances
Coast: 58 km from Adriatic coast
Airport: 143 km from Pescara airport
Skiing resort: 53 km from Campitello Matese
Details
- Property TypeHouse
- ConditionCompletely restored/Habitable
- Living area76 m²
- Bedrooms2
- Bathrooms1
- Energy Efficiency Rating
- ReferenceLM4001
Distance from:
Distances are calculated in a straight line
Distances are calculated from the center of the city.
The exact location of this property was not specified by the advertiser.
- Airports
- Public transport
9.0 km - Train Station - Matrice-Montagano-S.Giovanni in Galdo
- Hospital14.1 km - Casa di Cura Villa Maria
- Coast44.4 km
- Ski resort30.7 km
Information about Limosano
- Elevation617 m a.s.l.
- Total area28.27 km²
- LandformInland mountain
- Population711
Map
The property is located within the highlighted Municipality.
The advertiser has chosen not to show the exact location of this property.
Google Satellite View©
What do you think of this advert’s quality?
Help us improve your Gate-away experience by giving a feedback about this advert.
Please, do not consider the property itself, but only the quality of how it is presented.


