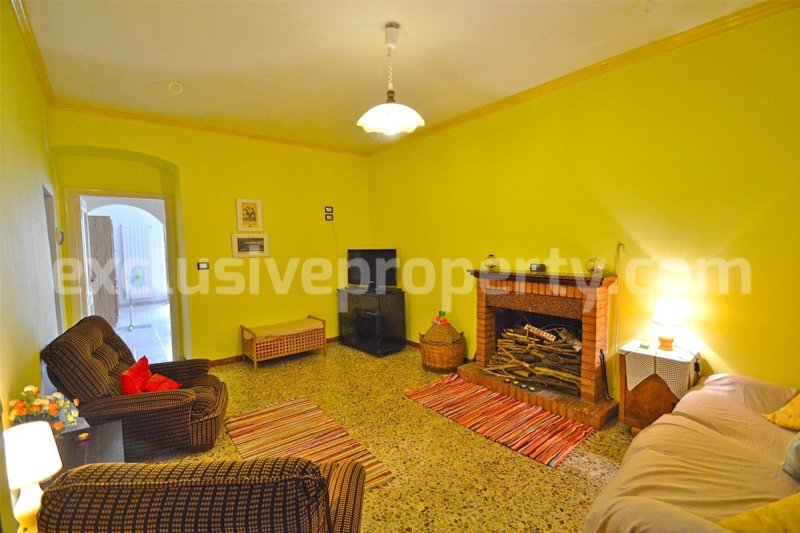108,000 €
3 bedrooms house, 320 m² Mafalda, Campobasso (province)
Main Features
garden
terrace
garage
cellar
Description
Semi-detached house of about 320 sq m including the attic, cellars and garage, on three floors with terrace with panoramic sea view and garden of about 100 sq m.
On the GROUND FLOOR there is a kitchen (4.78 m x 4.25 m = 20.31 sq m) with a panoramic balcony facing the garden and the hills, a living room (3.62 m x 5.26 m = 10.04 sq m) with fireplace and utility room with toilet (0.98 m x 2.22 m = 2.18 sq m), a dining room (3.42 m x 5.05 m = 17.27 sq m) a master bedroom (3.09 m x 4.21 m = 13 sq m) with a walk-in bathroom (2.63 m x 4.28 m = 11.25 sq m) with a shower.
On the FIRST FLOOR there is the access to the terrace (4.25 m x 7.15 m = 30.38 sq m) from where there is a panoramic view on the hills and the sea, a room to be finished ( 3.25 m x 3.91 m = 12.7 sq m), two double bedrooms (one is 3.68 m x 5.34 m = 19.65 sq m) (and one, with access to the attic is 3.40 m x 5.35 m = 18.19 sq m), a bathroom (1.53 m x 4.33 m = 6.62 sq m) with shower.
On the SECOND FLOOR there is the attic with two compartments of around total 50 sq m.
The ROOF as the STRUCTURE are in good condition and the house is immediately habitable.
Moreover, the property has three cellars (1st is 4.33 m x 5.44 m = 23.5 sq m; 2nd, where there is the water reserve tank is 5.20 x 3.98 m = 20.7; the third one is 5.85 m x 4.02 m = 23.5 sq m) and garage (4.58 m x 6 m = 27.5 sq m) with access from the inside and also outside with side gate.
UTILITIES available are water, electricity, gas and heating system with radiators.
Free Parking in front of the house.
On the GROUND FLOOR there is a kitchen (4.78 m x 4.25 m = 20.31 sq m) with a panoramic balcony facing the garden and the hills, a living room (3.62 m x 5.26 m = 10.04 sq m) with fireplace and utility room with toilet (0.98 m x 2.22 m = 2.18 sq m), a dining room (3.42 m x 5.05 m = 17.27 sq m) a master bedroom (3.09 m x 4.21 m = 13 sq m) with a walk-in bathroom (2.63 m x 4.28 m = 11.25 sq m) with a shower.
On the FIRST FLOOR there is the access to the terrace (4.25 m x 7.15 m = 30.38 sq m) from where there is a panoramic view on the hills and the sea, a room to be finished ( 3.25 m x 3.91 m = 12.7 sq m), two double bedrooms (one is 3.68 m x 5.34 m = 19.65 sq m) (and one, with access to the attic is 3.40 m x 5.35 m = 18.19 sq m), a bathroom (1.53 m x 4.33 m = 6.62 sq m) with shower.
On the SECOND FLOOR there is the attic with two compartments of around total 50 sq m.
The ROOF as the STRUCTURE are in good condition and the house is immediately habitable.
Moreover, the property has three cellars (1st is 4.33 m x 5.44 m = 23.5 sq m; 2nd, where there is the water reserve tank is 5.20 x 3.98 m = 20.7; the third one is 5.85 m x 4.02 m = 23.5 sq m) and garage (4.58 m x 6 m = 27.5 sq m) with access from the inside and also outside with side gate.
UTILITIES available are water, electricity, gas and heating system with radiators.
Free Parking in front of the house.
Details
- Property TypeHouse
- ConditionCompletely restored/Habitable
- Living area320 m²
- Bedrooms3
- Bathrooms3
- Land1 m²
- Energy Efficiency Rating
- Reference22709
Distance from:
Distances are calculated in a straight line
Distances are calculated from the center of the city.
The exact location of this property was not specified by the advertiser.
- Airports
- Public transport
15.1 km - Train Station - Petacciato - Montenero
- Hospital19.5 km - Ospedale San Pio da Pietrelcina
- Coast14.8 km
- Ski resort40.6 km
Information about Mafalda
- Elevation459 m a.s.l.
- Total area32.51 km²
- LandformCoastal hill
- Population1100
Map
The property is located within the highlighted Municipality.
The advertiser has chosen not to show the exact location of this property.
Google Satellite View©
What do you think of this advert’s quality?
Help us improve your Gate-away experience by giving a feedback about this advert.
Please, do not consider the property itself, but only the quality of how it is presented.


