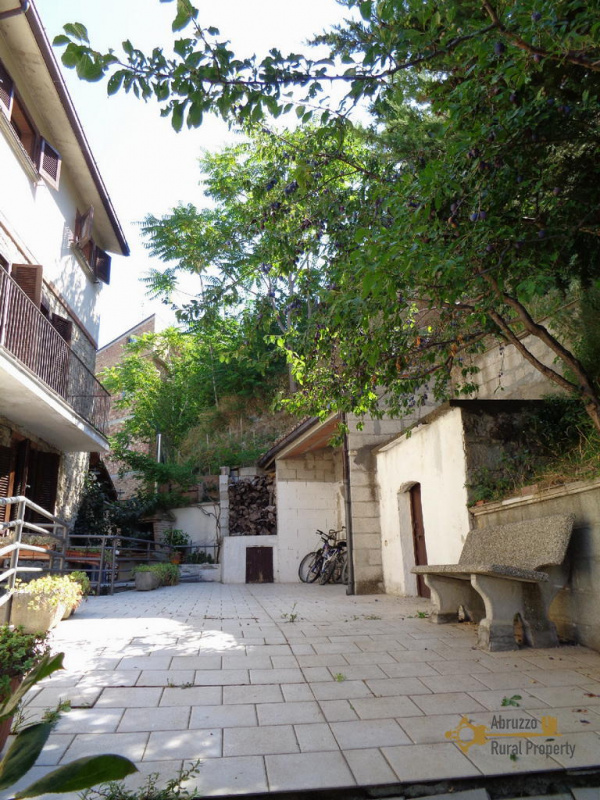£47,039
(55,000 €)
2 bedrooms house, 180 m² Montefalcone nel Sannio, Campobasso (province)
Main Features
garden
cellar
Description
Spacious town house of 180 sqm with outdoor space for sale.
Key Features:
- Spacious
- Small garden
- Large paved courtyard
- Cellar
- Attic floor of 55 sqm
- Fireplace and vaulted ceilings
- Ready to live in
The property is situated in the center of the village, near shops, cafes and restaurants. Montefalcone del Sannio, in Molise region, is situated at 40 minutes' drive from the beautiful beaches on the Adriatic coast.
The house stands on three floors. On the ground floor where the main entrance is situated we find a large kitchen with fireplace and fantastic vaulted ceilings. The ceilings have been plastered but it would be possible to remove the plaster to expose the bricks. Adjacent the kitchen we find a dining room and a living room, both featuring the same ceilings. Next to the dining room we find a bathroom with shower facilities. The kitchen opens into a large paved courtyard with storage rooms and BBQ facilities. This area is very private, ideal for summer outdoor meals.
On the first floor the house avails of two large and bright bedrooms, a bathroom and a very large hallway that could be used as a second living room or a studio.
The house avails of an attic floor of 55 sqm full of light with a stunning view of the village and the surrounding hills and mountains. The attic avails of a bathroom with shower and washing machine. This attic floor is at raw state, but it has lot of potentials because is spacious and full of natural light.
Utilities are all connected. Double glazed window with wooden shutters, 3 gas radiators installed. The house also avails of a cellar.
Price reduced from 65.000 € to 55.000 on April 2023.
Dimensions:
Living room: 3,70 x 4,70 = 17,40
Dining room: 4,50 x 3,70 = 16,60
Kitchen: 4,40 x 4 = 17,60
Bathroom: 1,8 x 1,5 = 2,70
Hallway: 4 x 4,40 = 17,60
Bedroom: 3,80 x 4,50 = 17,10
Bedroom: 3,70 x 4,70 = 17,40
Bathroom: 1,50 x 2,30 = 3,50
Staircase: 1,50 x 3 = 4,50
Attic: 4,50 x 12 = 55
Bathroom: 3,40 x 1,40 = 4,80
Total living space: 175 sqm plus cellar and courtyard
Total land: Small garden
Renovation:
Renovation works: No restoration required
Roof renovation: The roof is in excellent conditions
Property general conditions: The house is ready to live in
Airport: 115 km from Pescara airport
Key Features:
- Spacious
- Small garden
- Large paved courtyard
- Cellar
- Attic floor of 55 sqm
- Fireplace and vaulted ceilings
- Ready to live in
The property is situated in the center of the village, near shops, cafes and restaurants. Montefalcone del Sannio, in Molise region, is situated at 40 minutes' drive from the beautiful beaches on the Adriatic coast.
The house stands on three floors. On the ground floor where the main entrance is situated we find a large kitchen with fireplace and fantastic vaulted ceilings. The ceilings have been plastered but it would be possible to remove the plaster to expose the bricks. Adjacent the kitchen we find a dining room and a living room, both featuring the same ceilings. Next to the dining room we find a bathroom with shower facilities. The kitchen opens into a large paved courtyard with storage rooms and BBQ facilities. This area is very private, ideal for summer outdoor meals.
On the first floor the house avails of two large and bright bedrooms, a bathroom and a very large hallway that could be used as a second living room or a studio.
The house avails of an attic floor of 55 sqm full of light with a stunning view of the village and the surrounding hills and mountains. The attic avails of a bathroom with shower and washing machine. This attic floor is at raw state, but it has lot of potentials because is spacious and full of natural light.
Utilities are all connected. Double glazed window with wooden shutters, 3 gas radiators installed. The house also avails of a cellar.
Price reduced from 65.000 € to 55.000 on April 2023.
Dimensions:
Living room: 3,70 x 4,70 = 17,40
Dining room: 4,50 x 3,70 = 16,60
Kitchen: 4,40 x 4 = 17,60
Bathroom: 1,8 x 1,5 = 2,70
Hallway: 4 x 4,40 = 17,60
Bedroom: 3,80 x 4,50 = 17,10
Bedroom: 3,70 x 4,70 = 17,40
Bathroom: 1,50 x 2,30 = 3,50
Staircase: 1,50 x 3 = 4,50
Attic: 4,50 x 12 = 55
Bathroom: 3,40 x 1,40 = 4,80
Total living space: 175 sqm plus cellar and courtyard
Total land: Small garden
Renovation:
Renovation works: No restoration required
Roof renovation: The roof is in excellent conditions
Property general conditions: The house is ready to live in
Airport: 115 km from Pescara airport
Details
- Property TypeHouse
- ConditionCompletely restored/Habitable
- Living area180 m²
- Bedrooms2
- Bathrooms3
- Energy Efficiency Rating
- ReferenceMS1816
Distance from:
Distances are calculated in a straight line
Distances are calculated from the center of the city.
The exact location of this property was not specified by the advertiser.
- Airports
- Public transport
22.5 km - Train Station - Casacalenda-Guardialfiera
- Hospital22.5 km - Guardia Medica
- Coast25.3 km
- Ski resort32.4 km
Information about Montefalcone nel Sannio
- Elevation659 m a.s.l.
- Total area32.57 km²
- LandformInland mountain
- Population1426
Map
The property is located within the highlighted Municipality.
The advertiser has chosen not to show the exact location of this property.
Google Satellite View©
What do you think of this advert’s quality?
Help us improve your Gate-away experience by giving a feedback about this advert.
Please, do not consider the property itself, but only the quality of how it is presented.


