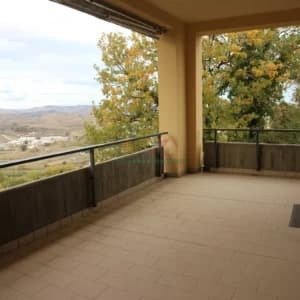£333,260
(400,000 €)
6 bedrooms villa, 740 m² Montenero di Bisaccia, Campobasso (province)
Main Features
garden
garage
Description
In the center of Montnero di Bisaccia , we present you a wonderful independent solution.
Villa divided on 4 levels and a half.
About 750 sqm with a large outdoor space garden.
Entering the ground floor we are in a beautiful and spacious entrance which also leads to the stairs to access the other floors.
From this entrance we have a small study, a hallway to access the bathroom, a kitchen, a back kitchen and a large dining-living room; that connect to two large habitable terraces.
The sleeping area consists of two double bedrooms, two small bedrooms and two bathrooms. It then proceeds towards the second and second mezzanine floor, two well distinct attic solutions, both in its raw state, from the other ceilings and bright windows.
Going down, however, there is a first and comfortable study suitable for office or recreational use.
We also find a large garage of about 60 square meters with two large autoclaves. A practical tavern for every use, a spacious cellar; another independent solution can be easily used by being divided into entrance, bathroom, a bedroom and living area.
We also find a last room, beautiful and bright, a perfect tavern all unique environment, with large windows and balconies overlooking the garden and the covered veranda.
A real wonder also for the eyes, a beautiful panorama awaits you, in clear and serene days the view reaches the sea and the mountain. The perfect solution for large families, in a quiet and peaceful environment
Villa divided on 4 levels and a half.
About 750 sqm with a large outdoor space garden.
Entering the ground floor we are in a beautiful and spacious entrance which also leads to the stairs to access the other floors.
From this entrance we have a small study, a hallway to access the bathroom, a kitchen, a back kitchen and a large dining-living room; that connect to two large habitable terraces.
The sleeping area consists of two double bedrooms, two small bedrooms and two bathrooms. It then proceeds towards the second and second mezzanine floor, two well distinct attic solutions, both in its raw state, from the other ceilings and bright windows.
Going down, however, there is a first and comfortable study suitable for office or recreational use.
We also find a large garage of about 60 square meters with two large autoclaves. A practical tavern for every use, a spacious cellar; another independent solution can be easily used by being divided into entrance, bathroom, a bedroom and living area.
We also find a last room, beautiful and bright, a perfect tavern all unique environment, with large windows and balconies overlooking the garden and the covered veranda.
A real wonder also for the eyes, a beautiful panorama awaits you, in clear and serene days the view reaches the sea and the mountain. The perfect solution for large families, in a quiet and peaceful environment
This text has been automatically translated.
Details
- Property TypeVilla
- ConditionCompletely restored/Habitable
- Living area740 m²
- Bedrooms6
- Bathrooms5
- Energy Efficiency Rating
- Reference732-21
Distance from:
Distances are calculated in a straight line
Distances are calculated from the center of the city.
The exact location of this property was not specified by the advertiser.
- Airports
- Public transport
10.2 km - Train Station - Petacciato - Montenero
- Hospital17.7 km - Ospedale Civile "San Timoteo"
- Coast10.6 km
- Ski resort46.3 km
Information about Montenero di Bisaccia
- Elevation273 m a.s.l.
- Total area93.31 km²
- LandformCoastal hill
- Population6186
Map
The property is located within the highlighted Municipality.
The advertiser has chosen not to show the exact location of this property.
Google Satellite View©
What do you think of this advert’s quality?
Help us improve your Gate-away experience by giving a feedback about this advert.
Please, do not consider the property itself, but only the quality of how it is presented.


