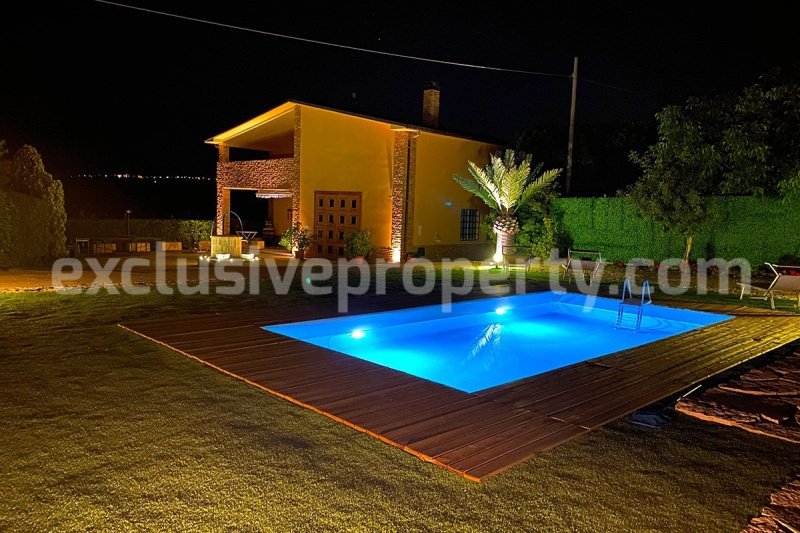356,000 €
3 bedrooms villa, 280 m² Petacciato, Campobasso (province)
Main Features
garden
pool
terrace
garage
cellar
Description
Villa built originally in 1992, completed in 2003 using high quality materials and rigid construction methods.
Renovated in 2014 according to European standards, with beautiful sea views from which it is 3 km as the crow flies, 6.5 km by road. View also on the snowy mountains of Gran Sasso.
Designed for private use but now working as holiday villa, especially during summer but not only, for clients looking for a private location, close to all amenities and perfect start to visit center and south of Italy, with a very good income.
The ideal place to relax and enjoy the beauty of landscapes, good local food, excellent wine and olive oil.
The villa is on two floors for a total of 280 square meters: 140 of living space on the GROUND FLOOR with large kitchen and living room in open space with fireplace, pellet stove, bar area, and home cinema area; three bedrooms (one under construction) of which one is the master bedroom with bunk bed to host 4 people with private bathroom with shower and the second one double bed for a total of 6 beds, master bathroom with shower and garage; 140 square meters of surface on the FIRST FLOOR with independent entrance, mansard type, in the rough.
The garage has a fireplace and wood-burning oven where have a basement room to enjoy dinner also in winter.
The third bedroom will be build using part of the large garage so to have a basement room and a bedroom.
The villa has also a panoramic terrace of 20 square meters.
The land of 3.500 sq m with olive trees and vegetables for own use.
The land receives a Community contribution of € 2.000 per year and there is a swimming pool of m 7.5 x 3.7, depth m 1.5. The property is fenced.
Available SERVICES: water, electricity, air condition, pellet stove, WiFi.
Renovated in 2014 according to European standards, with beautiful sea views from which it is 3 km as the crow flies, 6.5 km by road. View also on the snowy mountains of Gran Sasso.
Designed for private use but now working as holiday villa, especially during summer but not only, for clients looking for a private location, close to all amenities and perfect start to visit center and south of Italy, with a very good income.
The ideal place to relax and enjoy the beauty of landscapes, good local food, excellent wine and olive oil.
The villa is on two floors for a total of 280 square meters: 140 of living space on the GROUND FLOOR with large kitchen and living room in open space with fireplace, pellet stove, bar area, and home cinema area; three bedrooms (one under construction) of which one is the master bedroom with bunk bed to host 4 people with private bathroom with shower and the second one double bed for a total of 6 beds, master bathroom with shower and garage; 140 square meters of surface on the FIRST FLOOR with independent entrance, mansard type, in the rough.
The garage has a fireplace and wood-burning oven where have a basement room to enjoy dinner also in winter.
The third bedroom will be build using part of the large garage so to have a basement room and a bedroom.
The villa has also a panoramic terrace of 20 square meters.
The land of 3.500 sq m with olive trees and vegetables for own use.
The land receives a Community contribution of € 2.000 per year and there is a swimming pool of m 7.5 x 3.7, depth m 1.5. The property is fenced.
Available SERVICES: water, electricity, air condition, pellet stove, WiFi.
Details
- Property TypeVilla
- ConditionCompletely restored/Habitable
- Living area280 m²
- Bedrooms3
- Bathrooms2
- Land1 m²
- Energy Efficiency Rating
- Reference23716
Distance from:
Distances are calculated in a straight line
Distances are calculated from the center of the city.
The exact location of this property was not specified by the advertiser.
- Airports
- Public transport
2.8 km - Train Station - Petacciato - Montenero
- Hospital11.1 km - Ospedale Civile "San Timoteo"
- Coast2.4 km
- Ski resort54.5 km
Information about Petacciato
- Elevation225 m a.s.l.
- Total area35.4 km²
- LandformCoastal hill
- Population3514
Map
The property is located within the highlighted Municipality.
The advertiser has chosen not to show the exact location of this property.
Google Satellite View©
What do you think of this advert’s quality?
Help us improve your Gate-away experience by giving a feedback about this advert.
Please, do not consider the property itself, but only the quality of how it is presented.


