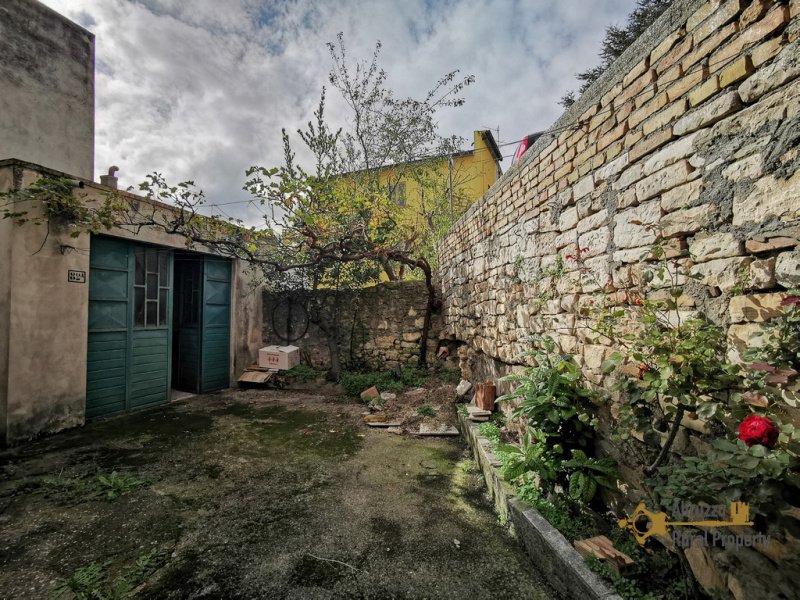75,000 €
5 bedrooms house, 300 m² San Felice del Molise, Campobasso (province)
Main Features
garden
garage
Description
This large stone house is situated in the centre of San Felice Del Molise a small town at 30 minutes' drive from the Adriatic coast.
The house is completely made of stone and it avails of three floors.
On the ground floor we find a large entrance room, on the left there is a dining room with fireplace and a kitchen, the two rooms are separated by a thin partition wall that can be easily removed to create a large open space. On the right a large living room facing the garden.
A staircase takes upstairs were we find a large bathroom with both shower and bathtub, three large double bedrooms, a single bedroom and an office room.
The house also avails of a basement room used a as a storage space, the basement is internally connected with the house but it also avails of its own main door. The basement is also equipped with a bathroom and laundry facilities.
Outside, the house enjoys a little outdoor space completely paved and an extra room that can be used as a garage for bikes or as a summer kitchen.
The house avails of a brand new roof and all systems in order.
Renovation
Renovation works: Cosmetic works
Roof renovation: Perfect conditions
Property general conditions: Habitable conditions
Access road: Good
Dimensions
Dimensions in metres
Dining room: 3,3 x 4,3 = 14,19 sqm
Kitchen: 2,4 x 4,3 = 10,32 sqm
Hallway: 2 x 6, 5 = 13 sqm
Living room: 4 x 5 = 20 sqm
Bedroom: 2,7 x 4,9 = 13,23 sqm
Bathroom: 2,5 x 4 = 10 sqm
Bedroom: 2,8 x 4,7 = 13,16 sqm
Bedroom: 4,7 x 4,2 = 19,74 sqm
Bedroom: 4,5 x 3,7 = 16,65 sqm
Corridor: 2 x 6,5 = 13 sqm
Garage: 5,8 x 3,8 = 22
Basement: approximately 55 sqm.
Total internal measures: 165,29 sqm excluding walls.
Distances
Coast: 29 km from Adriatic coast
Airport: 112 km from Pescara airport
Skiing resort: 93 km from skiing resort
The house is completely made of stone and it avails of three floors.
On the ground floor we find a large entrance room, on the left there is a dining room with fireplace and a kitchen, the two rooms are separated by a thin partition wall that can be easily removed to create a large open space. On the right a large living room facing the garden.
A staircase takes upstairs were we find a large bathroom with both shower and bathtub, three large double bedrooms, a single bedroom and an office room.
The house also avails of a basement room used a as a storage space, the basement is internally connected with the house but it also avails of its own main door. The basement is also equipped with a bathroom and laundry facilities.
Outside, the house enjoys a little outdoor space completely paved and an extra room that can be used as a garage for bikes or as a summer kitchen.
The house avails of a brand new roof and all systems in order.
Renovation
Renovation works: Cosmetic works
Roof renovation: Perfect conditions
Property general conditions: Habitable conditions
Access road: Good
Dimensions
Dimensions in metres
Dining room: 3,3 x 4,3 = 14,19 sqm
Kitchen: 2,4 x 4,3 = 10,32 sqm
Hallway: 2 x 6, 5 = 13 sqm
Living room: 4 x 5 = 20 sqm
Bedroom: 2,7 x 4,9 = 13,23 sqm
Bathroom: 2,5 x 4 = 10 sqm
Bedroom: 2,8 x 4,7 = 13,16 sqm
Bedroom: 4,7 x 4,2 = 19,74 sqm
Bedroom: 4,5 x 3,7 = 16,65 sqm
Corridor: 2 x 6,5 = 13 sqm
Garage: 5,8 x 3,8 = 22
Basement: approximately 55 sqm.
Total internal measures: 165,29 sqm excluding walls.
Distances
Coast: 29 km from Adriatic coast
Airport: 112 km from Pescara airport
Skiing resort: 93 km from skiing resort
Details
- Property TypeHouse
- ConditionCompletely restored/Habitable
- Living area300 m²
- Bedrooms5
- Bathrooms2
- Energy Efficiency Rating
- ReferenceSF1154
Distance from:
Distances are calculated in a straight line
Distances are calculated from the center of the city.
The exact location of this property was not specified by the advertiser.
- Airports
- Public transport
20.4 km - Train Station - Petacciato - Montenero
- Hospital21.0 km - Ospedale civile G. Vietri
- Coast20.4 km
- Ski resort37.5 km
Information about San Felice del Molise
- Elevation548 m a.s.l.
- Total area24.37 km²
- LandformInland hill
- Population571
Map
The property is located within the highlighted Municipality.
The advertiser has chosen not to show the exact location of this property.
Google Satellite View©
What do you think of this advert’s quality?
Help us improve your Gate-away experience by giving a feedback about this advert.
Please, do not consider the property itself, but only the quality of how it is presented.


