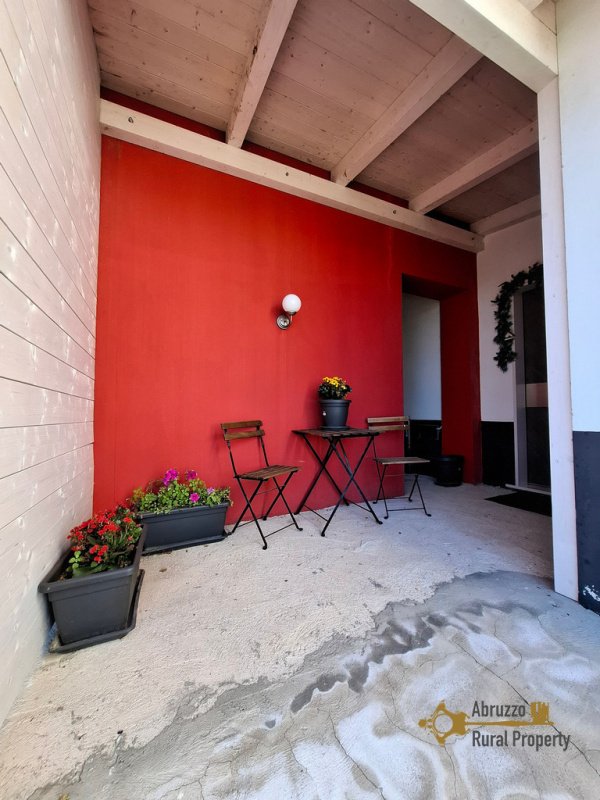$2,108,775 HKD
(250,000 €)
2 bedrooms villa, 176 m² Tavenna, Campobasso (province)
Main Features
garden
garage
Description
The property is situated in the outskirt of Tavenna, a village in the Molise region located 25 kilometers from Campobasso.
The property is accessed by an automatic gate which opens into a paved road.
The house stands on just one floor. The main door opens into a large living room full of natural lights thanks to the numerous windows and glass doors with direct access to the garden.
Adjacent to the living room we find a large fully equipped, brand new kitchen. The kitchen is connected to a beautiful patio overlooking the garden, the hills and the countryside.
Going up the internal stairs we reach a mezzanine floor overlooking the living room and used as a studio.
The house avails of a large master bedroom and a single bedroom. Both are connected by a door and have also their own entrance from the corridor. Both bedrooms have access to the garden, where we also find a well.
Along the corridor we find a wardrobe room, two beautiful full bathrooms with showerfacilities, pantry and laundry room.
The house is solid and the roof is in perfect condition. Water and electricity are connected. The house also avails of heating and air conditioning system.
The video surveillance system is installed in the house.
Land
Total land: 900 sqm
Type land : Garden with some fruit trees and flowers
Renovation
Renovation works: No renovation required
Roof renovation: Perfect conditions
Property general conditions: The house is ready to move into
Access road: Good paved road
Dimensions
Living room: 8,50 x 7,75 = 66 sqm
Kitchen: 5,60 x 5,50 = 30,8 sqm
Bathroom: 3 x 3,50 = 10,50 sqm
Bedroom: 3,20 x 5,70 = 18,24 sqm
Bedroom: 3,70 x 3 = 11 sqm
Wardrobe room: 2,40 x 2,90 = 6,96 sqm
Bathroom: 1,70 x 2,60 = 4,42 sqm
Laundry: 1,70 x 3,10 = 5,27 sqm
Food storage: 2,20 x 3,75 = 8,25 sqm
Corridor: 1,20 x 9,60 = 11,52 sqm
Entry hall: 2,50 x 1,50 = 3,75 sqm
Total livable surface: 176 sqm
Distances
Coast: 31 km from the Adriatic coast
Airport: 115 km from Pescara airport
Skiing resort: 73 km from Capracotta skiing resort
The property is accessed by an automatic gate which opens into a paved road.
The house stands on just one floor. The main door opens into a large living room full of natural lights thanks to the numerous windows and glass doors with direct access to the garden.
Adjacent to the living room we find a large fully equipped, brand new kitchen. The kitchen is connected to a beautiful patio overlooking the garden, the hills and the countryside.
Going up the internal stairs we reach a mezzanine floor overlooking the living room and used as a studio.
The house avails of a large master bedroom and a single bedroom. Both are connected by a door and have also their own entrance from the corridor. Both bedrooms have access to the garden, where we also find a well.
Along the corridor we find a wardrobe room, two beautiful full bathrooms with showerfacilities, pantry and laundry room.
The house is solid and the roof is in perfect condition. Water and electricity are connected. The house also avails of heating and air conditioning system.
The video surveillance system is installed in the house.
Land
Total land: 900 sqm
Type land : Garden with some fruit trees and flowers
Renovation
Renovation works: No renovation required
Roof renovation: Perfect conditions
Property general conditions: The house is ready to move into
Access road: Good paved road
Dimensions
Living room: 8,50 x 7,75 = 66 sqm
Kitchen: 5,60 x 5,50 = 30,8 sqm
Bathroom: 3 x 3,50 = 10,50 sqm
Bedroom: 3,20 x 5,70 = 18,24 sqm
Bedroom: 3,70 x 3 = 11 sqm
Wardrobe room: 2,40 x 2,90 = 6,96 sqm
Bathroom: 1,70 x 2,60 = 4,42 sqm
Laundry: 1,70 x 3,10 = 5,27 sqm
Food storage: 2,20 x 3,75 = 8,25 sqm
Corridor: 1,20 x 9,60 = 11,52 sqm
Entry hall: 2,50 x 1,50 = 3,75 sqm
Total livable surface: 176 sqm
Distances
Coast: 31 km from the Adriatic coast
Airport: 115 km from Pescara airport
Skiing resort: 73 km from Capracotta skiing resort
Details
- Property TypeVilla
- ConditionCompletely restored/Habitable
- Living area176 m²
- Bedrooms2
- Bathrooms2
- Garden900 m²
- Energy Efficiency Rating
- ReferenceTN1180
Distance from:
Distances are calculated in a straight line
Distances are calculated from the center of the city.
The exact location of this property was not specified by the advertiser.
- Airports
- Public transport
15.7 km - Train Station - Petacciato - Montenero
- Hospital17.3 km - Ospedale civile G. Vietri
- Coast16.1 km
- Ski resort43.4 km
Information about Tavenna
- Elevation550 m a.s.l.
- Total area21.97 km²
- LandformCoastal hill
- Population624
Map
The property is located within the highlighted Municipality.
The advertiser has chosen not to show the exact location of this property.
Google Satellite View©
What do you think of this advert’s quality?
Help us improve your Gate-away experience by giving a feedback about this advert.
Please, do not consider the property itself, but only the quality of how it is presented.


