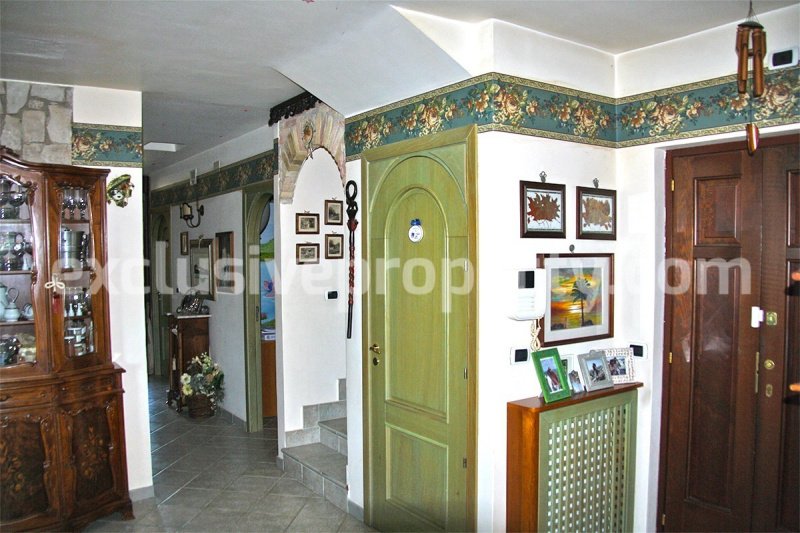1,050,000 €
8 bedrooms villa, 420 m² Termoli, Campobasso (province)
Main Features
garden
pool
terrace
garage
cellar
Description
Wonderful villa located in Termoli, Molise.
The villa is on three levels.
The BASEMENT is about 200 square meters and includes a furnished tavern with kitchen and appliances, bar counter, dining area, three bedrooms, a bathroom with a window and a large garage with two parking spaces.
The pellet stove that heats the radiators allows considerable energy savings.
The GROUND FLOOR is about 150 square meters and includes a large living area with lounge, dining room, kitchen, three bedrooms, two bathrooms, one with bath and one with shower and a dressing room.
The kitchen is fully furnished and masonry, the dining area has a fireplace stove that heats the radiators.
The loft has an area of about 70 square meters consisting of two bedrooms, a bathroom with a window with access to a terrace of about 90 square meters, which enjoys a beautiful panoramic view of the sea, from where you can admire the Gargano, Tremiti Islands and the snow-capped mountains of the Majella.
The garden (lawn) surrounding the villa, has an area of about 1.300 sq m with fixtures, flooring and rustic ornamental plants and is equipped with a water system for watering with controller and timer.
There is also a swimming pool, with a filter, to 5 m in diameter with a depth of 0.80 meters and a capacity of 15m3 of water.
The property is bordered by a fence with automatic gate.
SERVICES available are water, electricity and gas.
The villa is on three levels.
The BASEMENT is about 200 square meters and includes a furnished tavern with kitchen and appliances, bar counter, dining area, three bedrooms, a bathroom with a window and a large garage with two parking spaces.
The pellet stove that heats the radiators allows considerable energy savings.
The GROUND FLOOR is about 150 square meters and includes a large living area with lounge, dining room, kitchen, three bedrooms, two bathrooms, one with bath and one with shower and a dressing room.
The kitchen is fully furnished and masonry, the dining area has a fireplace stove that heats the radiators.
The loft has an area of about 70 square meters consisting of two bedrooms, a bathroom with a window with access to a terrace of about 90 square meters, which enjoys a beautiful panoramic view of the sea, from where you can admire the Gargano, Tremiti Islands and the snow-capped mountains of the Majella.
The garden (lawn) surrounding the villa, has an area of about 1.300 sq m with fixtures, flooring and rustic ornamental plants and is equipped with a water system for watering with controller and timer.
There is also a swimming pool, with a filter, to 5 m in diameter with a depth of 0.80 meters and a capacity of 15m3 of water.
The property is bordered by a fence with automatic gate.
SERVICES available are water, electricity and gas.
Details
- Property TypeVilla
- ConditionCompletely restored/Habitable
- Living area420 m²
- Bedrooms8
- Bathrooms4
- Land1,300 m²
- Energy Efficiency Rating
- Reference23023
Distance from:
Distances are calculated in a straight line
Distances are calculated from the center of the city.
The exact location of this property was not specified by the advertiser.
- Airports
- Public transport
210 m - Train Station - Termoli
- Hospital1.4 km - Ospedale Civile "San Timoteo"
- Coast410 m
- Ski resort64.5 km
Information about Termoli
- Elevation15 m a.s.l.
- Total area55.63 km²
- LandformCoastal hill
- Population32560
Map
The property is located within the highlighted Municipality.
The advertiser has chosen not to show the exact location of this property.
Google Satellite View©
What do you think of this advert’s quality?
Help us improve your Gate-away experience by giving a feedback about this advert.
Please, do not consider the property itself, but only the quality of how it is presented.


