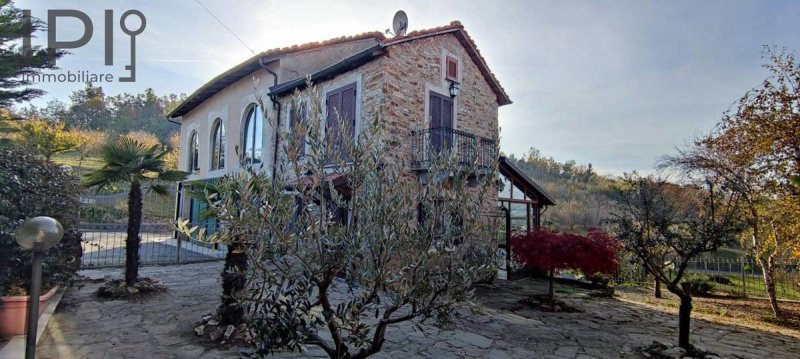530,000 €
3 bedrooms house, 300 m² Acqui Terme, Alessandria (province) Montferrat
Montferrat
Main Features
garden
Description
On the top of a hill 5 minutes from the center of Acqui Terme, the heart of Monferrato, property for sale with breathtaking 360° views of the hills, the Alps and the town.
This beautiful complex includes a completely renovated villa, another former barn and stable building now used as a tavern and garage and over 2 hectares of land.
Access to the property via an electrified gate which leads to the courtyard and garden, surrounded by a very beautiful stone wall. Entrance to the house on two levels with on the ground floor living room with fireplace, eat-in kitchen connected via an arch to the dining room, from which you pass into a passage area that leads to the pantry + boiler room, with direct access to the garden, the bathroom on the first floor with marble finishes and shower and staircase to the first floor.
Here there is the sleeping area consisting of a room open to the staircase, three bedrooms, one of which with a balcony and a very spacious main bathroom with shower and balcony.
All completely renovated, insulated and with a new roof. Heating via LPG boiler, cesspool, municipal water and two spring wells inside the property, double-glazed aluminum frames and fine finishes.
Very beautiful and well-kept exterior with gates, a characteristic fountain and a summer kitchen positioned on the veranda attached to the former barn stable.
This further building, also renovated in the building, consists of a tavern, 2 large garages, a summer kitchen on the ground floor and a large single room on the upper floor with the original large openings of the barn, to which the double windows were added. bow.
All around 23,208 m2 of land.
A perfect solution that could become a semi-detached house with a truly unparalleled view
This beautiful complex includes a completely renovated villa, another former barn and stable building now used as a tavern and garage and over 2 hectares of land.
Access to the property via an electrified gate which leads to the courtyard and garden, surrounded by a very beautiful stone wall. Entrance to the house on two levels with on the ground floor living room with fireplace, eat-in kitchen connected via an arch to the dining room, from which you pass into a passage area that leads to the pantry + boiler room, with direct access to the garden, the bathroom on the first floor with marble finishes and shower and staircase to the first floor.
Here there is the sleeping area consisting of a room open to the staircase, three bedrooms, one of which with a balcony and a very spacious main bathroom with shower and balcony.
All completely renovated, insulated and with a new roof. Heating via LPG boiler, cesspool, municipal water and two spring wells inside the property, double-glazed aluminum frames and fine finishes.
Very beautiful and well-kept exterior with gates, a characteristic fountain and a summer kitchen positioned on the veranda attached to the former barn stable.
This further building, also renovated in the building, consists of a tavern, 2 large garages, a summer kitchen on the ground floor and a large single room on the upper floor with the original large openings of the barn, to which the double windows were added. bow.
All around 23,208 m2 of land.
A perfect solution that could become a semi-detached house with a truly unparalleled view
Details
- Property TypeHouse
- ConditionCompletely restored/Habitable
- Living area300 m²
- Bedrooms3
- Bathrooms2
- Land2.3 ha
- Garden23,208 m²
- Energy Efficiency RatingKWh/mq 200.00
- Reference5739
Distance from:
Distances are calculated in a straight line
Distances are calculated from the center of the city.
The exact location of this property was not specified by the advertiser.
- Airports
- Public transport
690 m - Train Station - Acqui Terme
- Hospital540 m - Casa di cura Villa Igea
- Coast34.8 km
- Ski resort36.1 km
Information about Acqui Terme
- Elevation156 m a.s.l.
- Total area33.3 km²
- LandformInland hill
- Population19223
Map
The property is located within the highlighted Municipality.
The advertiser has chosen not to show the exact location of this property.
Google Satellite View©
Contact Agent
Via Fratelli Francia, 26, Cairo Montenotte, Savona
+39 019 504378; +39 349 8796770
What do you think of this advert’s quality?
Help us improve your Gate-away experience by giving a feedback about this advert.
Please, do not consider the property itself, but only the quality of how it is presented.


